58 Fairway Oaks Boulevard, Abilene, TX 79606
Local realty services provided by:ERA Myers & Myers Realty
Listed by: sujo mckee325-625-5600
Office: sujo mckee real estate
MLS#:20987516
Source:GDAR
Price summary
- Price:$325,000
- Price per sq. ft.:$142.79
- Monthly HOA dues:$125
About this home
Ready to Close!! Spacious and elegant 2-story townhouse located in the desirable Fairway Oaks Country Club community featuring a new roof and recent repairs. This 2,276 sq ft home features 3 bedrooms, 2.5 baths, and two separate living areas—each with its own cozy wood-burning fireplace. Tall ceilings and detailed walls add warmth and character throughout. Upon entering, the quaint living area welcomes you perfect for watching a movie in front of the fire. Hallways lead to the formal den in the back, stairs to the second floor or to the kitchen. The den with its soaring ceiling and formal dining area provide flexible living and entertaining space. Lovely entertainment center accents the back wall. The kitchen includes granite countertops, an electric cooktop, wall oven, built-in microwave, and dishwasher as well as a breakfast bar and dining nook off the kitchen. Seller is leaving the refrigerator, washer and dryer. A striking glass atrium at the front of the home offers abundant natural light—perfect for a sunroom or plant haven. Upstairs, the sequestered master suite boasts a private balcony overlooking the peaceful courtyard, along with a large ensuite bath featuring dual sinks, a soaking tub, and a separate tiled walk-in shower. Two additional guest bedrooms are generously sized and share a full guest bath. Enjoy the outdoors with a covered back patio and a small yard area leading to an attached 2-car garage. Above the garage is an upstairs deck offering additional storage. As a bonus, a third garage across the alley is ideal for a golf cart, hobby space, or even more storage. This well-maintained home is immaculate, full of charm, and move-in ready. Located in a beautiful and established area of Abilene with quick access to golf, shopping, and dining. A rare opportunity to own a character-rich home in a sought-after neighborhood with a beautiful golf course just seconds away!
Contact an agent
Home facts
- Year built:1981
- Listing ID #:20987516
- Added:188 day(s) ago
- Updated:January 08, 2026 at 07:45 PM
Rooms and interior
- Bedrooms:3
- Total bathrooms:3
- Full bathrooms:2
- Half bathrooms:1
- Living area:2,276 sq. ft.
Heating and cooling
- Cooling:Ceiling Fans, Central Air, Electric
- Heating:Central, Electric
Structure and exterior
- Roof:Composition
- Year built:1981
- Building area:2,276 sq. ft.
- Lot area:0.08 Acres
Schools
- High school:Wylie
- Elementary school:Wylie East
Finances and disclosures
- Price:$325,000
- Price per sq. ft.:$142.79
- Tax amount:$5,277
New listings near 58 Fairway Oaks Boulevard
- New
 $285,000Active3 beds 2 baths1,500 sq. ft.
$285,000Active3 beds 2 baths1,500 sq. ft.314 Sophia Lane, Abilene, TX 79602
MLS# 21132856Listed by: REAL BROKER, LLC. - New
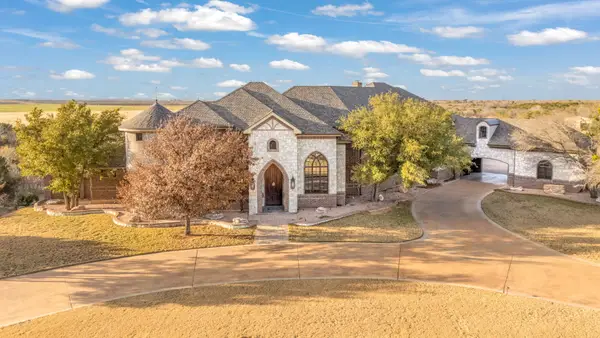 $1,775,750Active5 beds 8 baths7,802 sq. ft.
$1,775,750Active5 beds 8 baths7,802 sq. ft.7302 Lantana Avenue, Abilene, TX 79606
MLS# 21142374Listed by: KW SYNERGY* - New
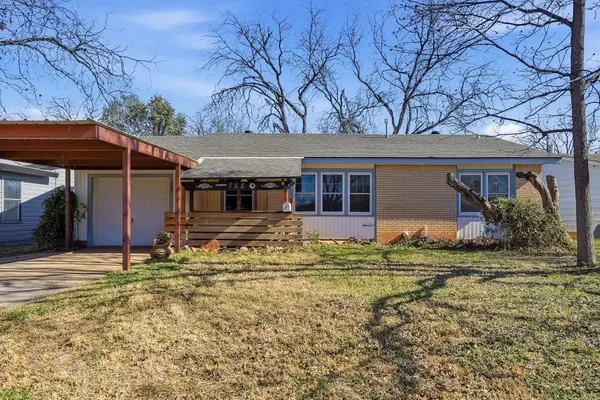 $145,000Active3 beds 2 baths1,093 sq. ft.
$145,000Active3 beds 2 baths1,093 sq. ft.725 Glenhaven Drive, Abilene, TX 79603
MLS# 21147736Listed by: BRAY REAL ESTATE GROUP- ABILENE - Open Sat, 2 to 4pmNew
 $285,000Active4 beds 2 baths2,039 sq. ft.
$285,000Active4 beds 2 baths2,039 sq. ft.2925 Sutherland Street, Abilene, TX 79606
MLS# 21144152Listed by: KW SYNERGY* - New
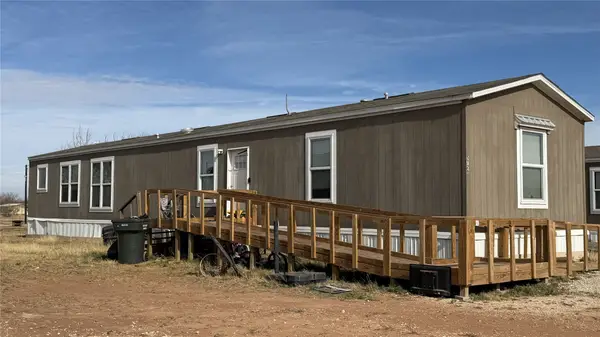 $94,000Active3 beds 2 baths1,200 sq. ft.
$94,000Active3 beds 2 baths1,200 sq. ft.5726 Red Hawk Circle, Abilene, TX 79605
MLS# 21147105Listed by: KW SYNERGY* - New
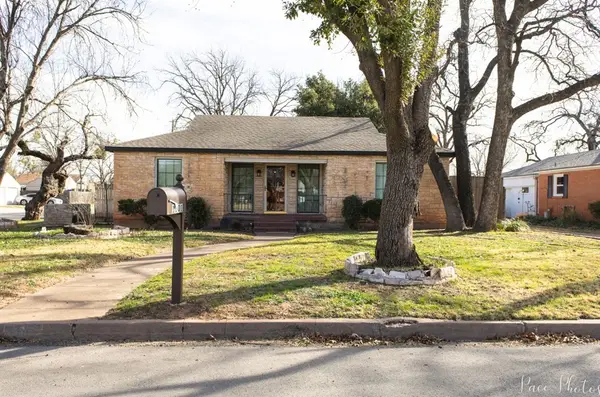 $299,900Active3 beds 2 baths2,248 sq. ft.
$299,900Active3 beds 2 baths2,248 sq. ft.1101 Albany Street, Abilene, TX 79605
MLS# 21147510Listed by: ABILENE DIAMOND PROPERTIES - New
 $419,900Active4 beds 3 baths2,145 sq. ft.
$419,900Active4 beds 3 baths2,145 sq. ft.3318 Front Nine Drive, Abilene, TX 79606
MLS# 21133644Listed by: KW SYNERGY* - New
 $359,000Active3 beds 3 baths2,532 sq. ft.
$359,000Active3 beds 3 baths2,532 sq. ft.6134 Laurel Court, Abilene, TX 79606
MLS# 21147025Listed by: THE REAL ESTATE STORE LLC - New
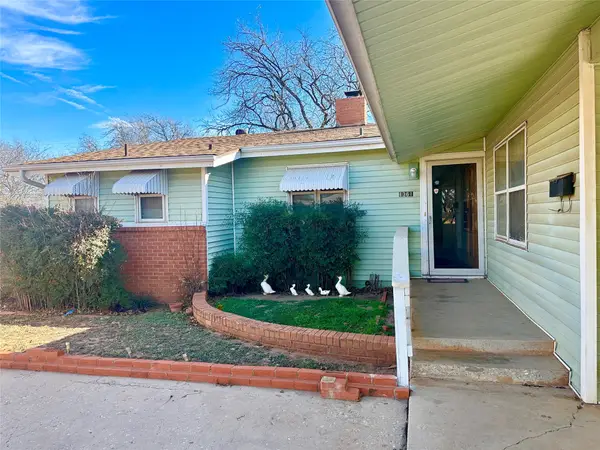 $195,000Active3 beds 2 baths1,738 sq. ft.
$195,000Active3 beds 2 baths1,738 sq. ft.1361 S Pioneer Drive, Abilene, TX 79605
MLS# 21142464Listed by: CARRIAGE HOUSE - New
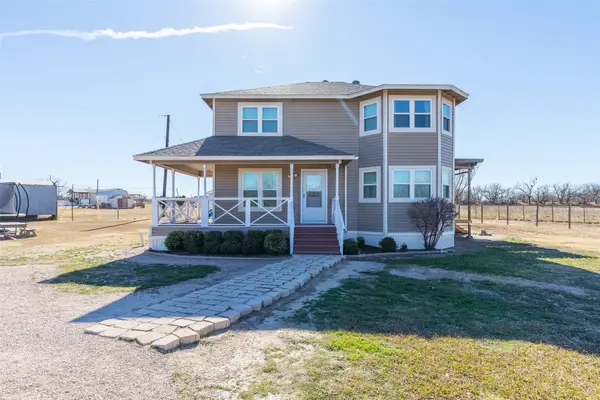 $295,000Active4 beds 3 baths1,706 sq. ft.
$295,000Active4 beds 3 baths1,706 sq. ft.2110 State Highway 36, Abilene, TX 79602
MLS# 21145262Listed by: EXP REALTY LLC
