5825 Legacy Drive, Abilene, TX 79606
Local realty services provided by:ERA Steve Cook & Co, Realtors
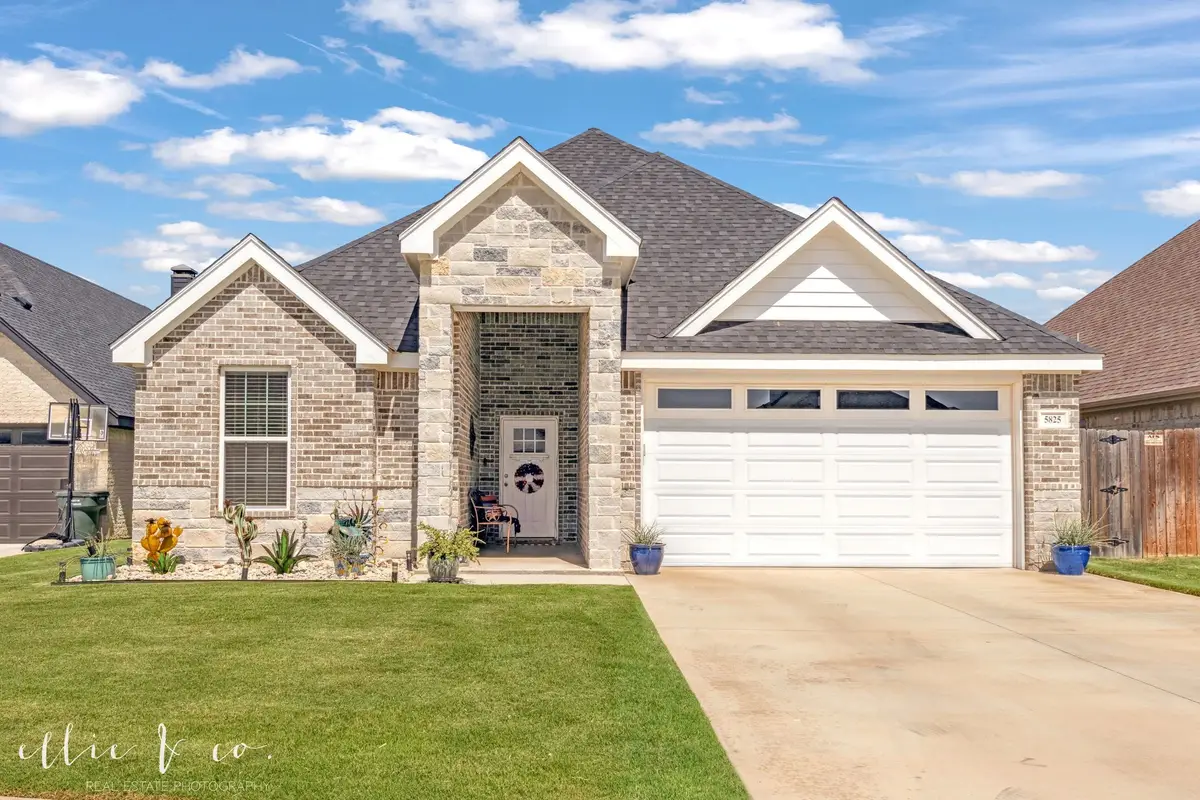
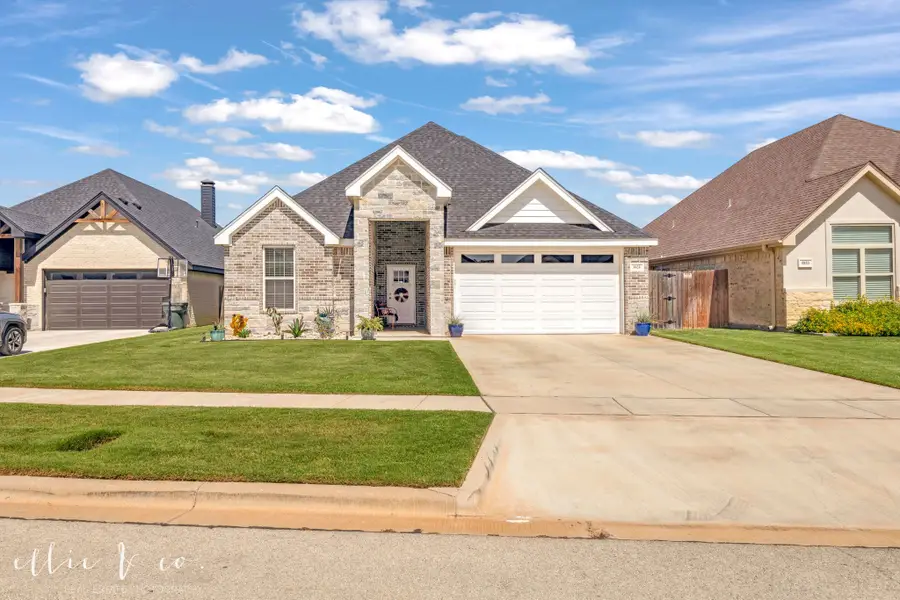
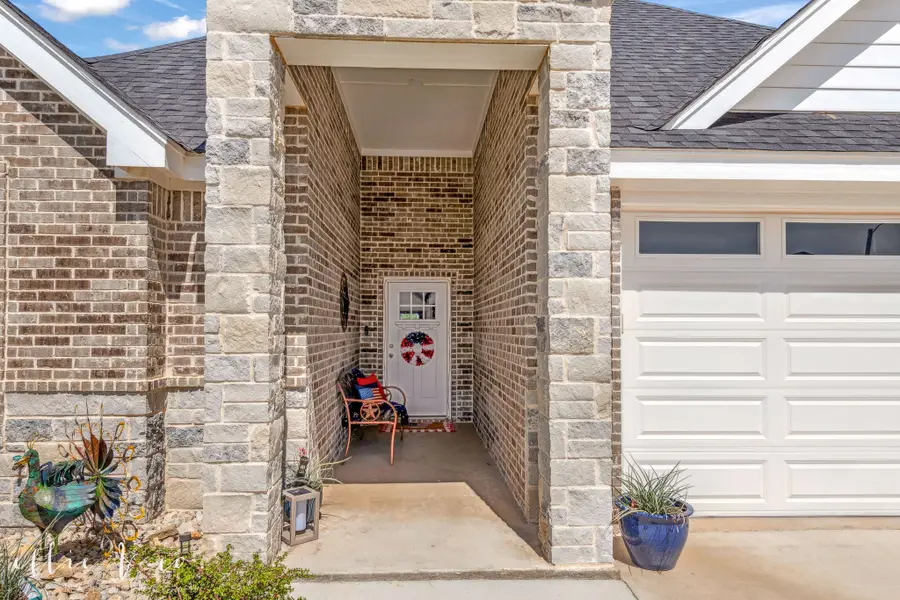
Listed by:kelli kish660-624-0130
Office:coldwell banker apex, realtors
MLS#:21006142
Source:GDAR
Price summary
- Price:$360,000
- Price per sq. ft.:$197.48
- Monthly HOA dues:$140
About this home
This stunning patio home, constructed in 2020 by Kyle Paul Construction, exemplifies accessibility and modern design. Boasting 36 inch wide door openings and luxury vinyl flooring throughout, there’s no carpet to worry about. The home features a spacious kitchen island and a full suite of stainless steel electric appliances, making it perfect for culinary enthusiasts. The dining room comfortably accommodates 12 guests, while the open floorplan and split-bedroom layout offer both space and privacy. The Master Suite has a tiled, walk in shower with bench seat to relax on while washing the cares away. Separate sinks and center vanity area for up-close looking. Walk in closet with built in, hanging, and masterfully designed storage.
Step outside to enjoy the expansive patio and an east-facing backyard, ideal for enjoying shady afternoons in the summertime. The Homeowners Association (HOA) offers convenient front and back yard mowing services, ensuring a pristine outdoor space year-round. Additionally, the spray foam insulation and attic decking allow for storage at ambient temperatures. Rounding out this home's features are a two-car garage and a front and back sprinkler system.
Contact an agent
Home facts
- Year built:2020
- Listing Id #:21006142
- Added:27 day(s) ago
- Updated:August 20, 2025 at 07:09 AM
Rooms and interior
- Bedrooms:3
- Total bathrooms:2
- Full bathrooms:2
- Living area:1,823 sq. ft.
Heating and cooling
- Cooling:Attic Fan, Ceiling Fans, Central Air, Electric
- Heating:Central, Electric
Structure and exterior
- Roof:Composition
- Year built:2020
- Building area:1,823 sq. ft.
- Lot area:0.18 Acres
Schools
- High school:Wylie
- Elementary school:Wylie West
Finances and disclosures
- Price:$360,000
- Price per sq. ft.:$197.48
- Tax amount:$8,256
New listings near 5825 Legacy Drive
- New
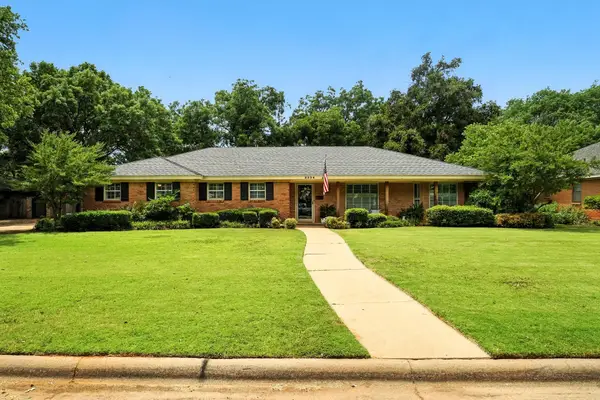 $449,000Active3 beds 2 baths2,876 sq. ft.
$449,000Active3 beds 2 baths2,876 sq. ft.2334 Old Orchard Road, Abilene, TX 79605
MLS# 21035436Listed by: SENDERO PROPERTIES, LLC - New
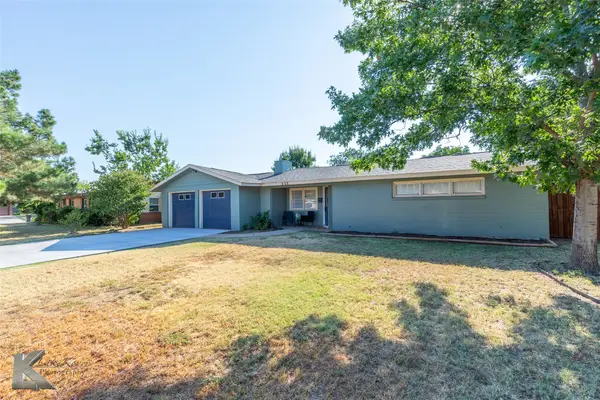 $254,900Active4 beds 2 baths2,154 sq. ft.
$254,900Active4 beds 2 baths2,154 sq. ft.233 Lexington Avenue, Abilene, TX 79605
MLS# 21036087Listed by: EPIQUE REALTY LLC - Open Sun, 1 to 3pmNew
 $350,000Active4 beds 3 baths2,670 sq. ft.
$350,000Active4 beds 3 baths2,670 sq. ft.3818 High Meadows Drive, Abilene, TX 79605
MLS# 21029476Listed by: BERKSHIRE HATHAWAY HS STOVALL - New
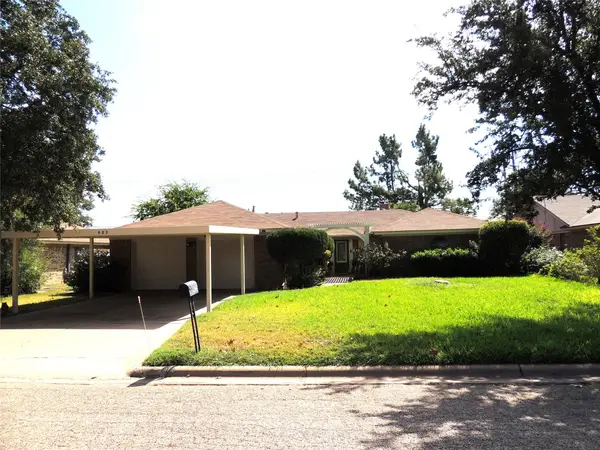 $295,000Active4 beds 3 baths2,153 sq. ft.
$295,000Active4 beds 3 baths2,153 sq. ft.925 Kenwood Drive, Abilene, TX 79601
MLS# 21037019Listed by: ABILENE DIAMOND PROPERTIES - New
 $120,000Active4 beds 1 baths1,128 sq. ft.
$120,000Active4 beds 1 baths1,128 sq. ft.2799 Victoria Street, Abilene, TX 79603
MLS# 21036499Listed by: PETERSON REAL ESTATE LLC - New
 $189,900Active10.28 Acres
$189,900Active10.28 Acres310 Meadow Valley Road, Abilene, TX 79601
MLS# 21036360Listed by: COLDWELL BANKER APEX, REALTORS - New
 $124,900Active3 beds 2 baths1,414 sq. ft.
$124,900Active3 beds 2 baths1,414 sq. ft.309 Woodlawn Drive, Abilene, TX 79603
MLS# 21036802Listed by: JOSEPH WALTER REALTY, LLC - New
 $179,000Active12 Acres
$179,000Active12 AcresTBD 12 Summerhill Rd, Abilene, TX 79601
MLS# 21035994Listed by: COLDWELL BANKER APEX, REALTORS - New
 $169,000Active11.37 Acres
$169,000Active11.37 AcresTBD 11.37 Acres Summerhill Rd, Abilene, TX 79601
MLS# 21035960Listed by: COLDWELL BANKER APEX, REALTORS - New
 $110,000Active5.87 Acres
$110,000Active5.87 Acres2633 Hardy Street, Abilene, TX 79601
MLS# 21036314Listed by: BARNETT & HILL
