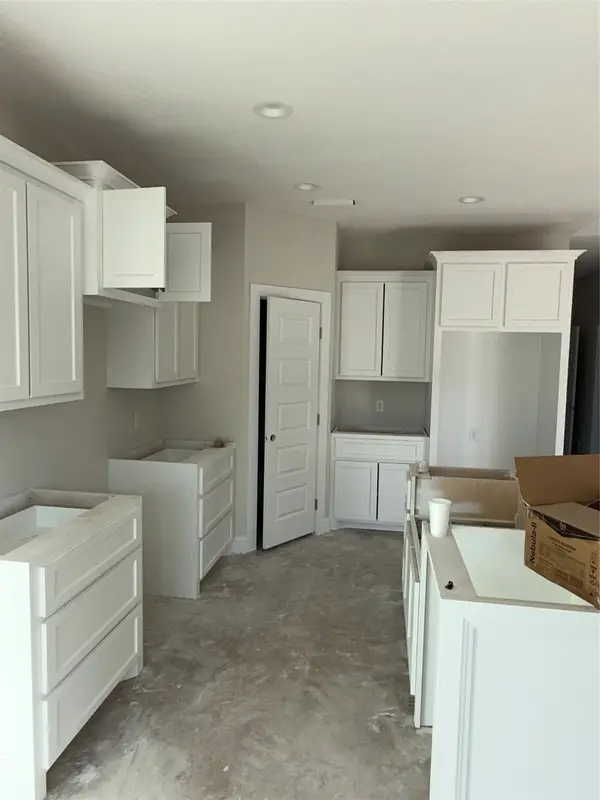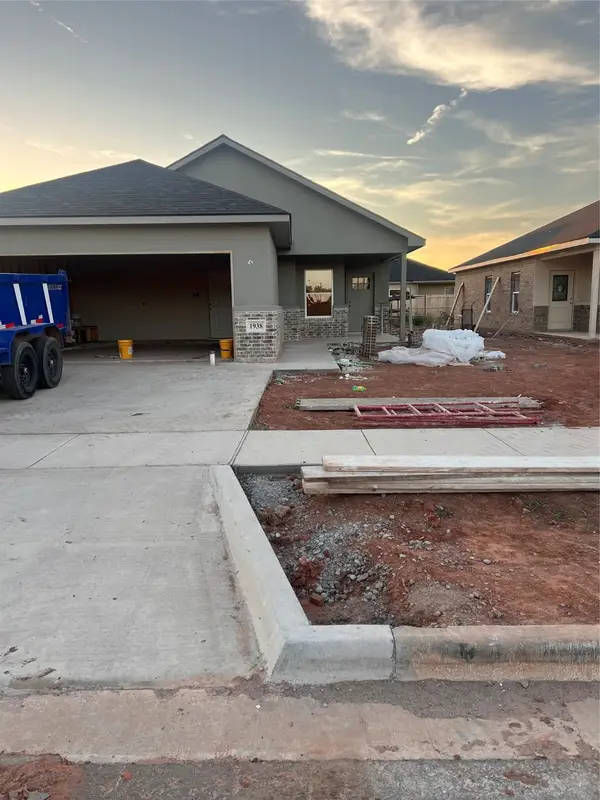618 Prosperity Road, Abilene, TX 79602
Local realty services provided by:ERA Empower
Listed by: tonya harbin
Office: real broker, llc.
MLS#:21049646
Source:GDAR
Price summary
- Price:$990,000
- Price per sq. ft.:$239.88
- Monthly HOA dues:$41.67
About this home
Welcome to your dream home—a stunning 5-bedroom, 4 full and 1 half bath executive retreat designed with elegance, functionality, and comfort in mind. Inside, the thoughtful floorplan features an office with glass doors and a media room with a built-in entertainment center that can easily serve as a 6th bedroom. Wood-like tile flooring flows throughout, creating a warm yet low-maintenance feel. The chef’s kitchen is the heart of the home with dual islands, induction cooktop, oven and convection oven, a built-in Frigidaire Professional fridge and freezer, plus a butler’s pantry with built-in wine rack and an oversized walk-in pantry. The living room showcases a cozy propane fireplace, wood-beamed ceiling, and plantation shutters for added style and privacy. Two guest suites feature private ensuite baths—one with direct backyard access. The primary suite is a private retreat with a brick accent wall, wood beams, private patio access, and a spa-like ensuite complete with soaking tub, dual vanities, walk-in shower with stone accents, and a massive walk-in closet with built-in dressers and window seat storage. Outdoor living is nothing short of spectacular. The covered patio features automatic shades, a propane fireplace, and water and gas plumbing for an outdoor bar. A saltwater pool with waterfall, tanning ledge, and secure fencing sets the stage for endless relaxation. A brand-new 1,200 sq ft flex building offers even more versatility with a half bath, plumbing for a kitchenette, walk-in closet, laundry hookups, and a 2-car garage—perfect for a guest house, gym, or studio. Additional highlights include a new roof, ice machine, and three 2-car garages with storage closets. This estate blends luxury, practicality, and endless flexibility—making it the ultimate forever home.
Contact an agent
Home facts
- Year built:2018
- Listing ID #:21049646
- Added:67 day(s) ago
- Updated:November 15, 2025 at 08:45 AM
Rooms and interior
- Bedrooms:5
- Total bathrooms:5
- Full bathrooms:4
- Half bathrooms:1
- Living area:4,127 sq. ft.
Heating and cooling
- Cooling:Ceiling Fans, Central Air, Electric
- Heating:Central, Electric
Structure and exterior
- Roof:Composition
- Year built:2018
- Building area:4,127 sq. ft.
- Lot area:1.13 Acres
Schools
- High school:Wylie
- Elementary school:Wylie East
Finances and disclosures
- Price:$990,000
- Price per sq. ft.:$239.88
- Tax amount:$15,424
New listings near 618 Prosperity Road
- New
 $299,000Active3 beds 2 baths1,526 sq. ft.
$299,000Active3 beds 2 baths1,526 sq. ft.3862 National Drive, Abilene, TX 79602
MLS# 21113424Listed by: SENDERO PROPERTIES, LLC - New
 $299,000Active3 beds 2 baths1,526 sq. ft.
$299,000Active3 beds 2 baths1,526 sq. ft.3872 National Drive, Abilene, TX 79602
MLS# 21113434Listed by: SENDERO PROPERTIES, LLC - New
 $72,500Active3 beds 1 baths1,142 sq. ft.
$72,500Active3 beds 1 baths1,142 sq. ft.1374 Chestnut Street, Abilene, TX 79602
MLS# 86269699Listed by: 1ST TEXAS REALTY SERVICES - New
 $26,999Active0.17 Acres
$26,999Active0.17 Acres1141 Poplar Street, Abilene, TX 79602
MLS# 89742502Listed by: 1ST TEXAS REALTY SERVICES - New
 $99,999Active3 beds 1 baths1,134 sq. ft.
$99,999Active3 beds 1 baths1,134 sq. ft.849 Green Street, Abilene, TX 79603
MLS# 9903013Listed by: 1ST TEXAS REALTY SERVICES - New
 $165,000Active3 beds 2 baths1,462 sq. ft.
$165,000Active3 beds 2 baths1,462 sq. ft.1737 N 3rd Street, Abilene, TX 79603
MLS# 21113190Listed by: TRADITIONS REAL ESTATE GROUP - New
 $449,900Active3 beds 4 baths3,372 sq. ft.
$449,900Active3 beds 4 baths3,372 sq. ft.12 Lytle Place Drive, Abilene, TX 79602
MLS# 21112760Listed by: ABILENE GROUP PREMIER RE. ADV. - New
 $164,999Active4 beds 2 baths2,017 sq. ft.
$164,999Active4 beds 2 baths2,017 sq. ft.3561 N 9th Street, Abilene, TX 79603
MLS# 21112678Listed by: TOP BROKERAGE LLC - New
 $245,000Active3 beds 2 baths1,289 sq. ft.
$245,000Active3 beds 2 baths1,289 sq. ft.1932 Piddle Paddle, Abilene, TX 79602
MLS# 21112653Listed by: SENDERO PROPERTIES, LLC - New
 $245,000Active3 beds 2 baths1,289 sq. ft.
$245,000Active3 beds 2 baths1,289 sq. ft.1938 Piddle Paddle, Abilene, TX 79602
MLS# 21112691Listed by: SENDERO PROPERTIES, LLC
