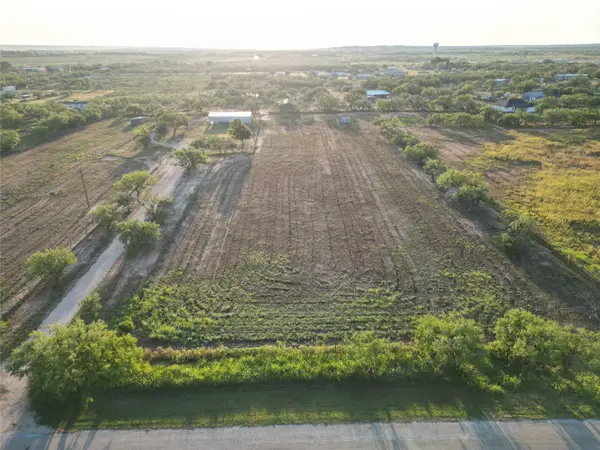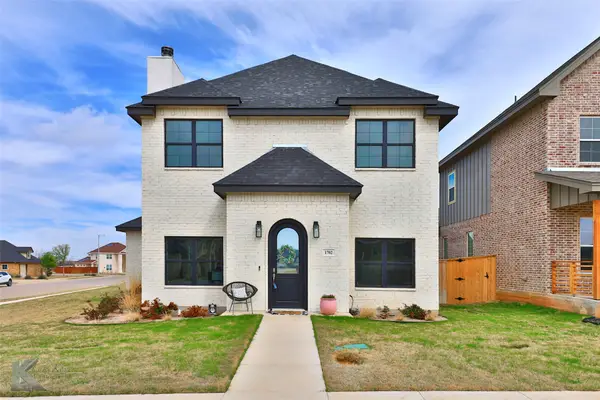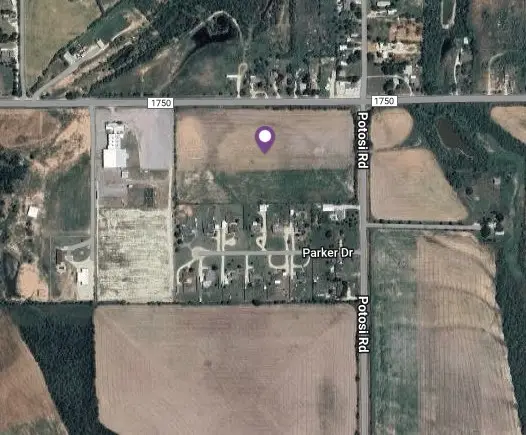641 Wackadoo Drive, Abilene, TX 79602
Local realty services provided by:ERA Courtyard Real Estate
Listed by:phil hill325-721-2436
Office:abilene group premier re. adv.
MLS#:21097011
Source:GDAR
Price summary
- Price:$305,000
- Price per sq. ft.:$171.25
About this home
Experience the pride of ownership in this meticulously maintained, one-owner home, a true gem in a sought-after Dakota Springs neighborhood with a great family atmosphere. This charming 4-bedroom, 2-full-bathroom residence offers a bright and airy open-concept layout that is perfect for entertaining or relaxing at home. The inviting living room features a cozy fireplace, creating a warm and welcoming ambiance for gatherings on chilly evenings.
The spacious, private backyard is a picturesque escape with a lush lawn and room for outdoor dining, gardening, or play. The owners have lovingly cared for every detail, ensuring the property is in impeccable condition. Located conveniently near schools, shopping, and dining, this home offers a quiet, community-oriented lifestyle with all the modern comforts you desire.
Contact an agent
Home facts
- Year built:2013
- Listing ID #:21097011
- Added:3 day(s) ago
- Updated:November 01, 2025 at 11:43 PM
Rooms and interior
- Bedrooms:4
- Total bathrooms:2
- Full bathrooms:2
- Living area:1,781 sq. ft.
Heating and cooling
- Cooling:Ceiling Fans, Central Air, Electric, Roof Turbines
- Heating:Electric, Fireplaces, Heat Pump
Structure and exterior
- Roof:Composition
- Year built:2013
- Building area:1,781 sq. ft.
- Lot area:0.16 Acres
Schools
- High school:Wylie
- Elementary school:Wylie East
Finances and disclosures
- Price:$305,000
- Price per sq. ft.:$171.25
- Tax amount:$6,835
New listings near 641 Wackadoo Drive
- New
 $350,000Active13.35 Acres
$350,000Active13.35 Acres701 A Greenfield Road, Abilene, TX 79602
MLS# 21101669Listed by: TRINITY RANCH LAND ABILENE - New
 $379,900Active3 beds 3 baths2,119 sq. ft.
$379,900Active3 beds 3 baths2,119 sq. ft.1702 Gee Street, Abilene, TX 79601
MLS# 21093554Listed by: ACR-ANN CARR REALTORS - New
 $140,000Active2 beds 1 baths875 sq. ft.
$140,000Active2 beds 1 baths875 sq. ft.1225 Anson Avenue, Abilene, TX 79601
MLS# 21100025Listed by: COLDWELL BANKER APEX, REALTORS - New
 $36,000Active0.5 Acres
$36,000Active0.5 Acres234 Long Ranger Road, Abilene, TX 79602
MLS# 21101668Listed by: SENDERO PROPERTIES, LLC - New
 $36,000Active0.5 Acres
$36,000Active0.5 Acres228 Long Ranger Road, Abilene, TX 79602
MLS# 21101679Listed by: SENDERO PROPERTIES, LLC - New
 $429,900Active3 beds 3 baths2,155 sq. ft.
$429,900Active3 beds 3 baths2,155 sq. ft.31 Kings Cross, Abilene, TX 79602
MLS# 21101513Listed by: ABILENE DIAMOND PROPERTIES - New
 $145,000Active2 beds 1 baths780 sq. ft.
$145,000Active2 beds 1 baths780 sq. ft.2957 S 3rd Street, Abilene, TX 79605
MLS# 21100191Listed by: REAL BROKER, LLC. - New
 $725,000Active3 beds 4 baths2,820 sq. ft.
$725,000Active3 beds 4 baths2,820 sq. ft.202 Spring Gap Avenue, Abilene, TX 79606
MLS# 21100813Listed by: RE/MAX TRINITY - New
 $1,275,000Active3 beds 5 baths5,527 sq. ft.
$1,275,000Active3 beds 5 baths5,527 sq. ft.2909 Woodlake Drive, Abilene, TX 79606
MLS# 21096837Listed by: BARNETT & HILL  $900,000Active17.56 Acres
$900,000Active17.56 AcresTBD Fm 1750 Road, Abilene, TX 79602
MLS# 20921477Listed by: KW SYNERGY*
