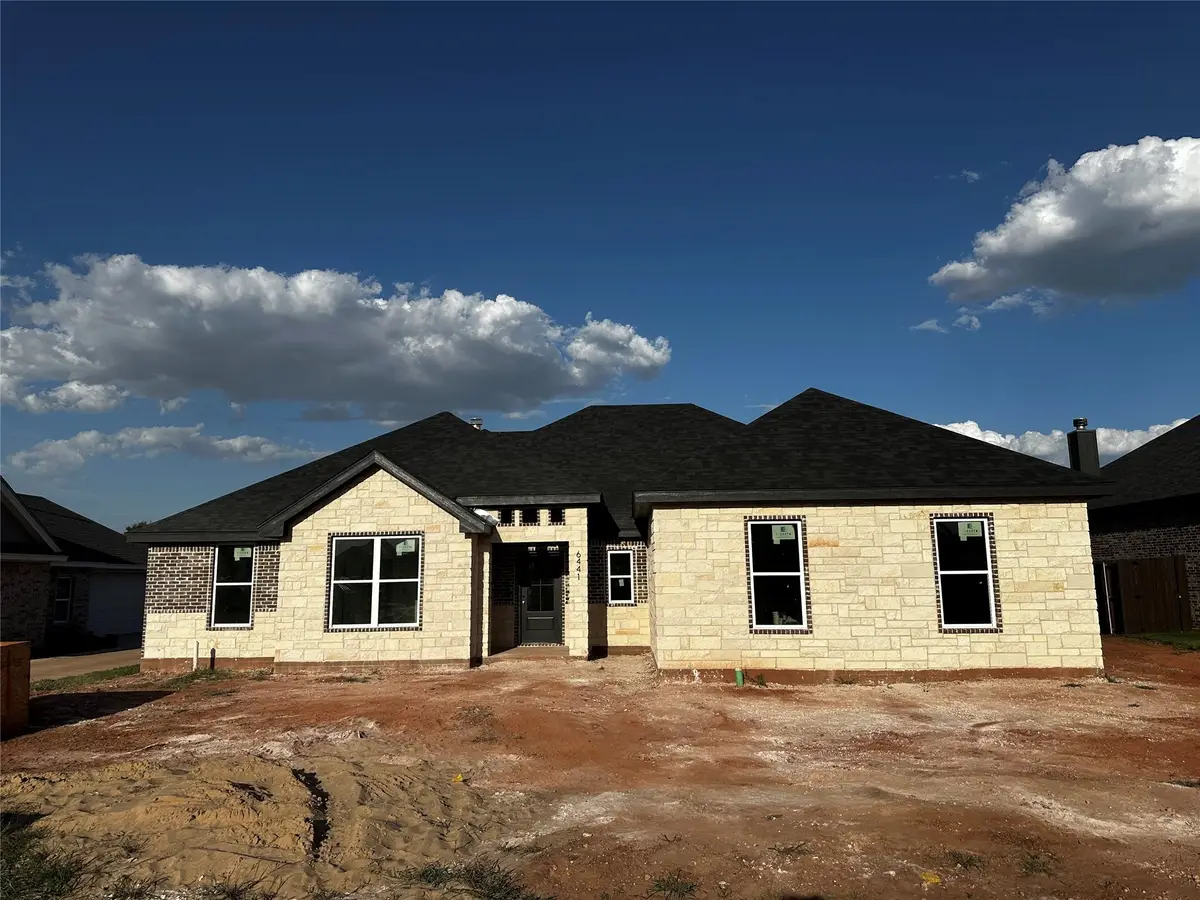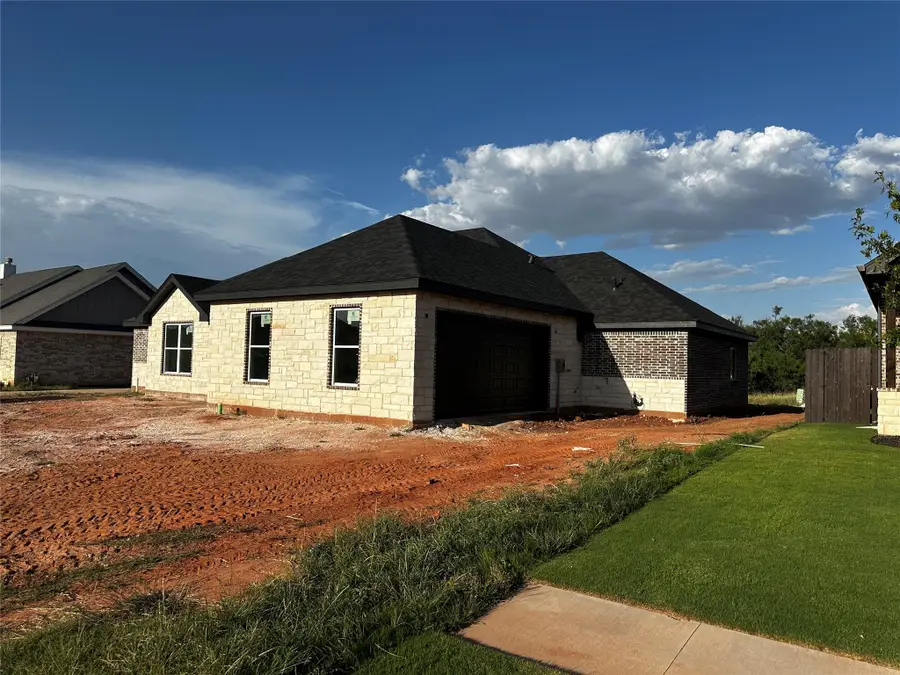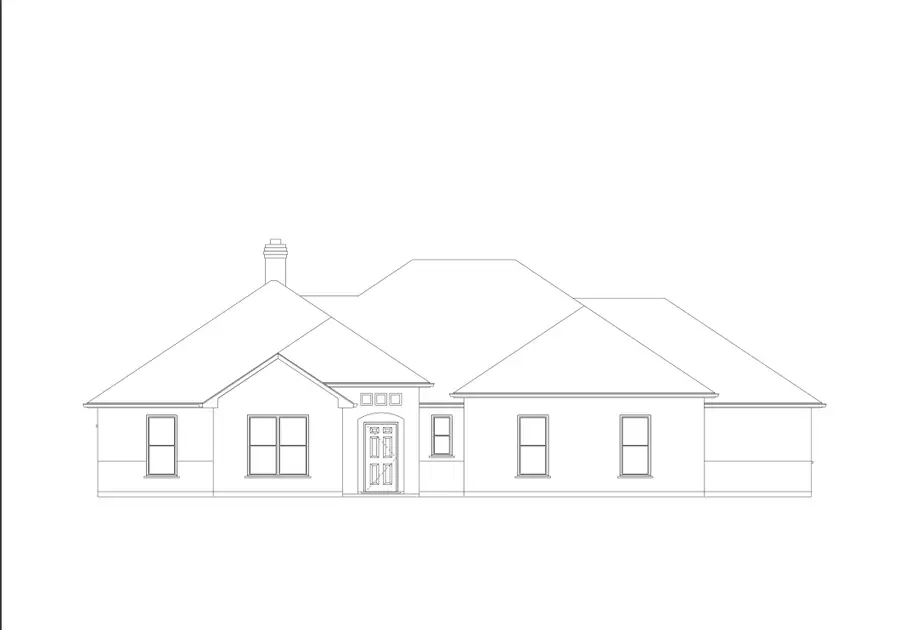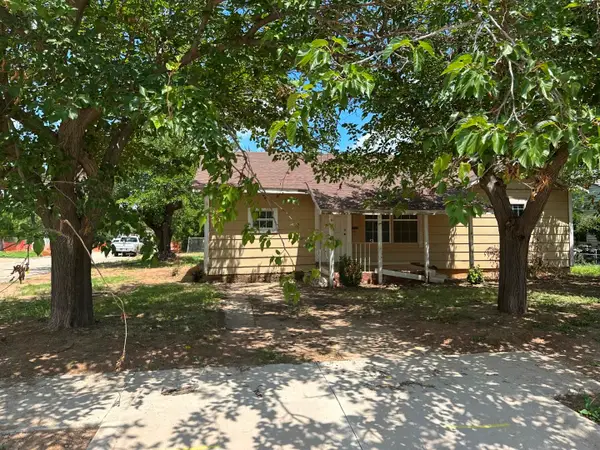6441 Tin Cup Drive, Abilene, TX 79606
Local realty services provided by:ERA Steve Cook & Co, Realtors



Listed by:phil hill325-669-8963
Office:abilene group premier re. adv.
MLS#:20963609
Source:GDAR
Price summary
- Price:$469,900
- Price per sq. ft.:$207.37
- Monthly HOA dues:$53.33
About this home
OWNER AGENT. New Construction Dream Home with Modern Convenience! Welcome to your perfect oasis in Wylie school district, where luxury meets functionality in this stunning 4-bedroom, 2.5-bathroom home. Built with meticulous attention to detail and nestled in a serene neighborhood, this residence offers everything you've been looking for and more. Spacious Bedrooms: Four generously sized bedrooms provide ample space for rest and relaxation, each designed with comfort in mind. Modern Bathrooms: Enjoy the convenience of two full bathrooms and one half bathroom, all elegantly appointed with sleek fixtures and premium finishes.The heart of this home boasts a chef's kitchen equipped with state-of-the-art appliances, custom cabinetry, and a luxurious butler's pantry that offers seamless access from the garage. Open Concept Living: Experience airy, open-plan living spaces ideal for entertaining guests or simply unwinding with family. Enjoy your back yard oasis from the large covered porch while watching the kids play in the spacious yard. Schedule your private tour immediately.
Contact an agent
Home facts
- Year built:2025
- Listing Id #:20963609
- Added:70 day(s) ago
- Updated:August 11, 2025 at 08:21 PM
Rooms and interior
- Bedrooms:4
- Total bathrooms:3
- Full bathrooms:2
- Half bathrooms:1
- Living area:2,266 sq. ft.
Heating and cooling
- Cooling:Ceiling Fans, Central Air, Electric, Roof Turbines
- Heating:Central, Electric, Fireplaces, Heat Pump
Structure and exterior
- Roof:Composition
- Year built:2025
- Building area:2,266 sq. ft.
- Lot area:0.25 Acres
Schools
- High school:Wylie
- Elementary school:Wylie West
Finances and disclosures
- Price:$469,900
- Price per sq. ft.:$207.37
- Tax amount:$1,181
New listings near 6441 Tin Cup Drive
- New
 $119,900Active2 beds 1 baths840 sq. ft.
$119,900Active2 beds 1 baths840 sq. ft.1710 Oak Street, Abilene, TX 79602
MLS# 21035731Listed by: KW SYNERGY* - New
 $250,000Active4 beds 3 baths1,930 sq. ft.
$250,000Active4 beds 3 baths1,930 sq. ft.1966 Amarillo Street, Abilene, TX 79602
MLS# 21033086Listed by: KW SYNERGY* - New
 $165,000Active2 beds 1 baths1,131 sq. ft.
$165,000Active2 beds 1 baths1,131 sq. ft.2341 S 11th Street, Abilene, TX 79605
MLS# 21031943Listed by: KW SYNERGY* - New
 $135,000Active-- beds -- baths1,492 sq. ft.
$135,000Active-- beds -- baths1,492 sq. ft.1109 S 14th Street #A,B,C,D, Abilene, TX 79602
MLS# 21033683Listed by: COPPERLEAF PROPERTIES - New
 $329,900Active4 beds 3 baths2,508 sq. ft.
$329,900Active4 beds 3 baths2,508 sq. ft.4102 Concord Court, Abilene, TX 79603
MLS# 21033715Listed by: RED APPLE REALTORS - New
 $208,900Active3 beds 3 baths1,224 sq. ft.
$208,900Active3 beds 3 baths1,224 sq. ft.1125 Cornell Drive, Abilene, TX 79602
MLS# 21033588Listed by: RED APPLE REALTORS - New
 $319,000Active4 beds 2 baths1,627 sq. ft.
$319,000Active4 beds 2 baths1,627 sq. ft.235 Hog Eye Road, Abilene, TX 79602
MLS# 21033610Listed by: RE/MAX BIG COUNTRY - New
 $439,999Active4 beds 2 baths2,238 sq. ft.
$439,999Active4 beds 2 baths2,238 sq. ft.6825 Beals Creek Drive, Abilene, TX 79606
MLS# 21033332Listed by: REAL BROKER, LLC. - New
 $215,000Active4 beds 2 baths1,661 sq. ft.
$215,000Active4 beds 2 baths1,661 sq. ft.310 Lexington Avenue, Abilene, TX 79605
MLS# 21032009Listed by: REAL BROKER - New
 $79,900Active2 beds 2 baths2,018 sq. ft.
$79,900Active2 beds 2 baths2,018 sq. ft.2101 Jeanette Street, Abilene, TX 79602
MLS# 21033155Listed by: ABODE CENTRAL, LLC
