6510 Windmill Grass Lane, Abilene, TX 79606
Local realty services provided by:ERA Courtyard Real Estate
Listed by: karie zonker, erin currie325-692-4488
Office: kw synergy*
MLS#:20922999
Source:GDAR
Price summary
- Price:$420,000
- Price per sq. ft.:$200.29
- Monthly HOA dues:$50
About this home
Agent related to seller - Stunning French Modern New Build! HIGHLIGHTS - spray foam insulation, gas fireplace, 8 ft arched wooden doors, granite counter tops, gas cooktop, built in microwave, walk in pantry, arched cave shower, gas plumbed kitchen, irrigation front and back, full size laundry room with storage, mudroom, two car garage, zero overhang roof, wood beams in primary and main living, LVP flooring and 11 ft ceilings.
This thoughtfully designed 4-bed, 2.5-bath home blends timeless elegance with modern comfort. The striking exterior features light-colored stone, neutral brick, and stucco, highlighted by an arched double wooden front door. Inside, 11-ft ceilings, warm natural wood vinyl plank flooring, and curated decorative lighting create a welcoming atmosphere.
The living room offers a plaster gas fireplace with a wooden mantle, flanked by 8-ft arched wooden doors that open to a covered back patio and fenced yard with front and back irrigation. The open-concept kitchen stuns with wood cabinetry, an arched range hood, brass fixtures, a granite-sealed sink in the island, built-in microwave, gas cooktop, and electric oven. A walk-in pantry with a stained pocket door adds charm and function.
The spacious primary suite features two large windows, a spa-like en suite with freestanding tub, raw edge tile shower with arched cave opening, powder blue double vanity with granite counters, and a walk-in closet with built-in dresser. Three additional bedrooms are located opposite the primary, alongside a large hall bath with an antique olive green double vanity and unique tiled tub & shower. A powder room and mudroom near the 2-car side-entry garage offer convenient daily use.
This home has access to a community pool, toddler splash pad, dog park and nature trail.
Sidewalks connect the neighborhood for accessibility making this property AND community the total package!
Wylie West Schools
Driveway, Sod, Irrigation to be installed once under contract.
Contact an agent
Home facts
- Year built:2025
- Listing ID #:20922999
- Added:226 day(s) ago
- Updated:December 14, 2025 at 08:13 AM
Rooms and interior
- Bedrooms:4
- Total bathrooms:3
- Full bathrooms:2
- Half bathrooms:1
- Living area:2,097 sq. ft.
Heating and cooling
- Cooling:Ceiling Fans, Central Air
- Heating:Central, Fireplaces
Structure and exterior
- Year built:2025
- Building area:2,097 sq. ft.
- Lot area:0.26 Acres
Schools
- High school:Wylie
- Elementary school:Wylie West
Finances and disclosures
- Price:$420,000
- Price per sq. ft.:$200.29
- Tax amount:$672
New listings near 6510 Windmill Grass Lane
- New
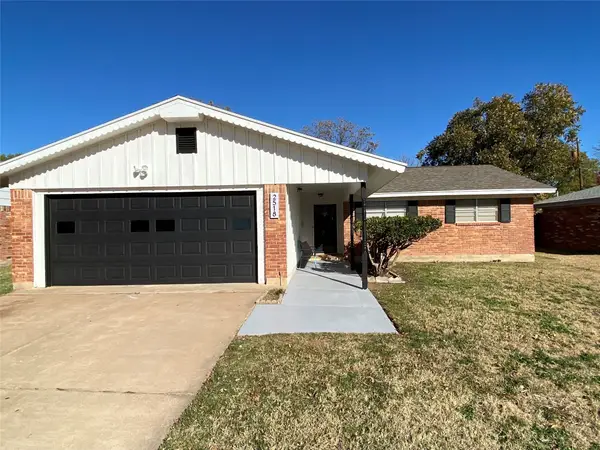 $219,900Active3 beds 2 baths1,317 sq. ft.
$219,900Active3 beds 2 baths1,317 sq. ft.2518 Edgemont Drive, Abilene, TX 79605
MLS# 21132454Listed by: KELLER WILLIAMS REALTY - New
 $605,000Active4 beds 3 baths2,600 sq. ft.
$605,000Active4 beds 3 baths2,600 sq. ft.6734 Great Western Trl, Abilene, TX 79606
MLS# 21132460Listed by: PINNACLE REALTY ADVISORS - New
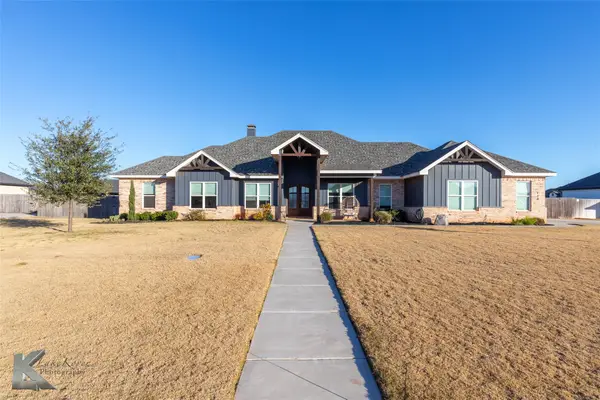 $725,000Active5 beds 3 baths2,592 sq. ft.
$725,000Active5 beds 3 baths2,592 sq. ft.118 Overbrook Drive, Abilene, TX 79606
MLS# 21128325Listed by: EXP REALTY LLC - New
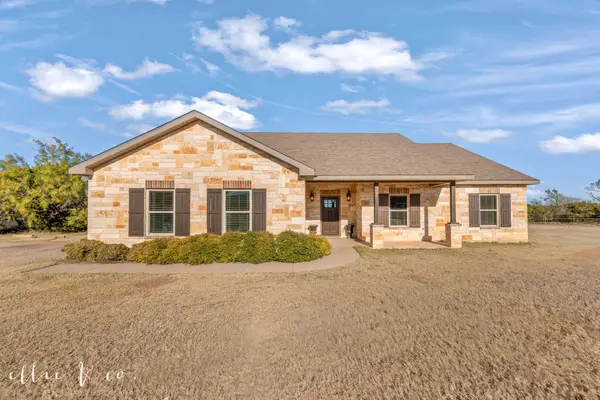 $450,000Active3 beds 2 baths1,578 sq. ft.
$450,000Active3 beds 2 baths1,578 sq. ft.170 Cr 332, Abilene, TX 79606
MLS# 21128896Listed by: RE/MAX TRINITY - New
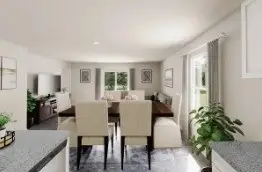 $245,211Active4 beds 2 baths1,510 sq. ft.
$245,211Active4 beds 2 baths1,510 sq. ft.3502 Water Ridge Court, Abilene, TX 79602
MLS# 21132129Listed by: HOMESUSA.COM - New
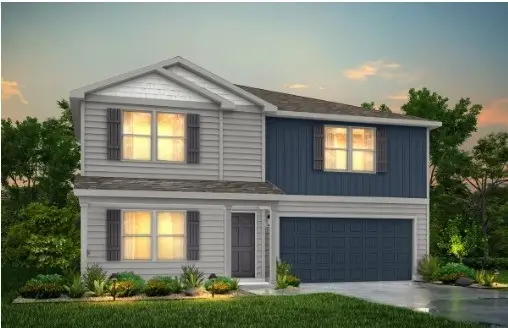 $295,211Active5 beds 3 baths2,600 sq. ft.
$295,211Active5 beds 3 baths2,600 sq. ft.3501 Water Ridge Court, Abilene, TX 79602
MLS# 21132135Listed by: HOMESUSA.COM - New
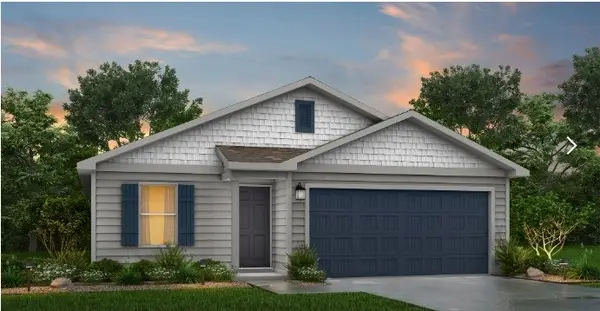 $229,990Active3 beds 2 baths1,209 sq. ft.
$229,990Active3 beds 2 baths1,209 sq. ft.3517 Water Ridge Court, Abilene, TX 79602
MLS# 21132142Listed by: HOMESUSA.COM - New
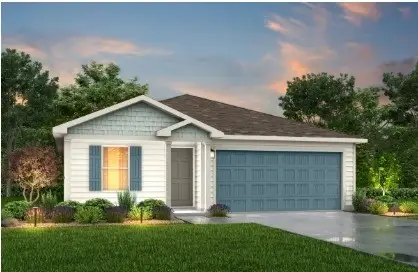 $245,211Active4 beds 2 baths1,510 sq. ft.
$245,211Active4 beds 2 baths1,510 sq. ft.3509 Water Ridge Court, Abilene, TX 79602
MLS# 21132145Listed by: HOMESUSA.COM - New
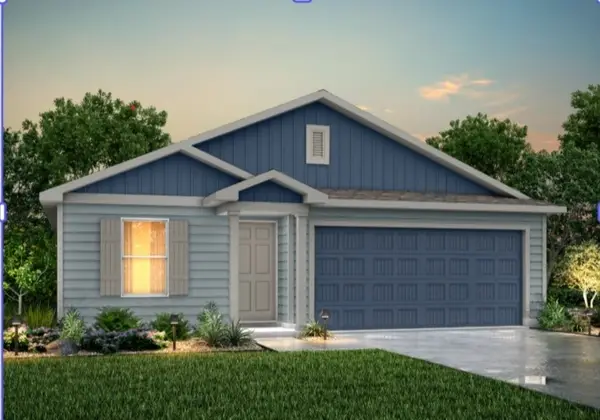 $244,990Active4 beds 2 baths1,510 sq. ft.
$244,990Active4 beds 2 baths1,510 sq. ft.3525 Water Ridge Court, Abilene, TX 79602
MLS# 21132146Listed by: HOMESUSA.COM - New
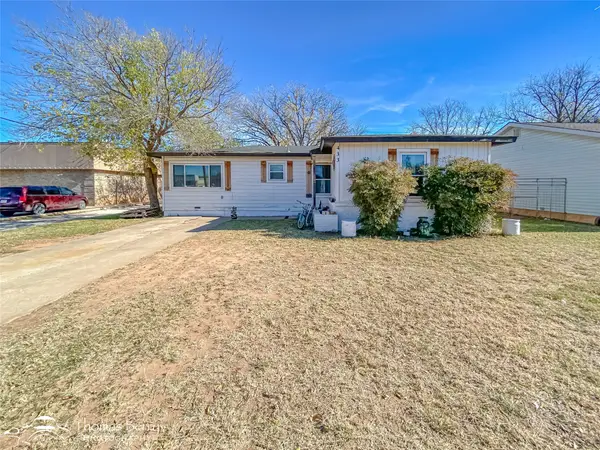 $160,000Active3 beds 2 baths1,319 sq. ft.
$160,000Active3 beds 2 baths1,319 sq. ft.433 Fannin Street, Abilene, TX 79603
MLS# 21131930Listed by: KW SYNERGY*
