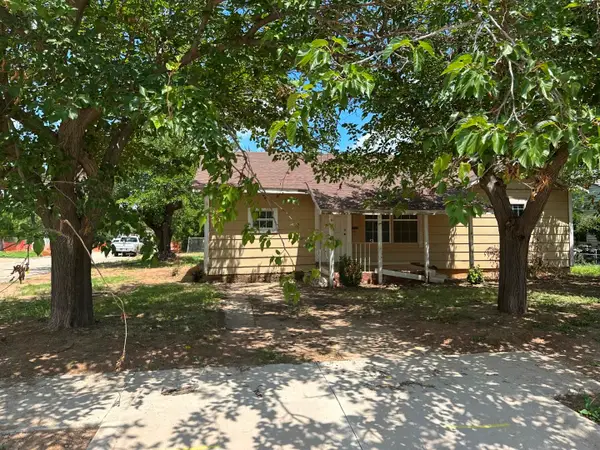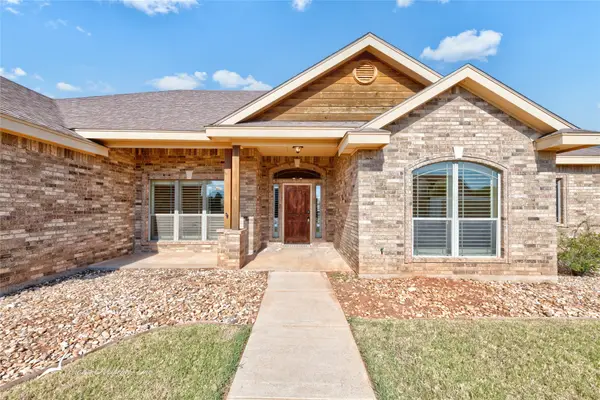6841 Windmill Grass Lane, Abilene, TX 79606
Local realty services provided by:ERA Courtyard Real Estate



Listed by:tonya harbin
Office:real broker, llc.
MLS#:21007166
Source:GDAR
Price summary
- Price:$475,000
- Price per sq. ft.:$192.62
- Monthly HOA dues:$50
About this home
Welcome to this stunning custom one-owner home, built in 2023 and tucked away on a quiet cul-de-sac lot. This rare 5-bedroom, 3-bath beauty offers thoughtful design, high-quality finishes, and ample space for modern living, including a dedicated office with a built-in desk and a large window that fills the room with natural light. Step inside to a bright, open-concept layout with soaring ceilings and a spacious living room featuring built-ins and a cozy wood-burning fireplace. The kitchen is a true showstopper with abundant cabinet space, two pantries with electrical, a breakfast bar, a large island with storage galore, floating shelves, Frigidaire Gallery appliances, a double oven, a gas cooktop, and a convenient pot filler! The fifth bedroom, with its private ensuite and curbless shower, makes an ideal in-law suite or guest retreat. The primary suite is equally impressive, featuring a bold accent wall and a relaxing en-suite with a soaking tub, separate shower, and two vanities. You'll also appreciate the spacious mudroom and laundry area with a sink and folding space. Outside, the oversized covered patio is plumbed for gas and water, offering the perfect canvas to build your dream outdoor kitchen and host unforgettable backyard gatherings. This home checks all the boxes: space, function, and custom charm in every detail. Don’t miss it!
Contact an agent
Home facts
- Year built:2023
- Listing Id #:21007166
- Added:26 day(s) ago
- Updated:August 13, 2025 at 02:57 PM
Rooms and interior
- Bedrooms:5
- Total bathrooms:3
- Full bathrooms:3
- Living area:2,466 sq. ft.
Heating and cooling
- Cooling:Ceiling Fans, Central Air, Electric
- Heating:Central, Electric
Structure and exterior
- Roof:Composition
- Year built:2023
- Building area:2,466 sq. ft.
- Lot area:0.41 Acres
Schools
- High school:Wylie
- Elementary school:Wylie West
Finances and disclosures
- Price:$475,000
- Price per sq. ft.:$192.62
- Tax amount:$11,047
New listings near 6841 Windmill Grass Lane
- New
 $250,000Active4 beds 3 baths1,930 sq. ft.
$250,000Active4 beds 3 baths1,930 sq. ft.1966 Amarillo Street, Abilene, TX 79602
MLS# 21033086Listed by: KW SYNERGY* - New
 $165,000Active2 beds 1 baths1,131 sq. ft.
$165,000Active2 beds 1 baths1,131 sq. ft.2341 S 11th Street, Abilene, TX 79605
MLS# 21031943Listed by: KW SYNERGY* - New
 $135,000Active-- beds -- baths1,492 sq. ft.
$135,000Active-- beds -- baths1,492 sq. ft.1109 S 14th Street #A,B,C,D, Abilene, TX 79602
MLS# 21033683Listed by: COPPERLEAF PROPERTIES - New
 $329,900Active4 beds 3 baths2,508 sq. ft.
$329,900Active4 beds 3 baths2,508 sq. ft.4102 Concord Court, Abilene, TX 79603
MLS# 21033715Listed by: RED APPLE REALTORS - New
 $208,900Active3 beds 3 baths1,224 sq. ft.
$208,900Active3 beds 3 baths1,224 sq. ft.1125 Cornell Drive, Abilene, TX 79602
MLS# 21033588Listed by: RED APPLE REALTORS - New
 $319,000Active4 beds 2 baths1,627 sq. ft.
$319,000Active4 beds 2 baths1,627 sq. ft.235 Hog Eye Road, Abilene, TX 79602
MLS# 21033610Listed by: RE/MAX BIG COUNTRY - New
 $439,999Active4 beds 2 baths2,238 sq. ft.
$439,999Active4 beds 2 baths2,238 sq. ft.6825 Beals Creek Drive, Abilene, TX 79606
MLS# 21033332Listed by: REAL BROKER, LLC. - New
 $215,000Active4 beds 2 baths1,661 sq. ft.
$215,000Active4 beds 2 baths1,661 sq. ft.310 Lexington Avenue, Abilene, TX 79605
MLS# 21032009Listed by: REAL BROKER - New
 $79,900Active2 beds 2 baths2,018 sq. ft.
$79,900Active2 beds 2 baths2,018 sq. ft.2101 Jeanette Street, Abilene, TX 79602
MLS# 21033155Listed by: ABODE CENTRAL, LLC - New
 $389,900Active4 beds 2 baths2,223 sq. ft.
$389,900Active4 beds 2 baths2,223 sq. ft.7034 Pebbles Place, Abilene, TX 79606
MLS# 21032797Listed by: BERKSHIRE HATHAWAY HS STOVALL
