7025 Mcleod Drive, Abilene, TX 79602
Local realty services provided by:ERA Courtyard Real Estate
Upcoming open houses
- Sun, Nov 1602:00 pm - 04:00 pm
Listed by: kristen kyker, lisa sanders325-668-4407
Office: coldwell banker apex, realtors
MLS#:21103763
Source:GDAR
Price summary
- Price:$385,000
- Price per sq. ft.:$179.57
- Monthly HOA dues:$10
About this home
Discover your dream home in the Wylie East Elementary area! This stunning residence boasts 4 spacious bedrooms, 2.5 luxurious baths, and a convenient 2-car garage, offering a perfect blend of style and functionality. With a perfect balance of indoor and outdoor living spaces, this home provides an inviting retreat for all.
Step inside to a thoughtfully designed interior featuring a large open-concept living area filled with natural light and elegant finishing touches. The living room serves as the heart of the home, providing an ideal setting for relaxation and gatherings. The contemporary kitchen is a culinary delight, equipped with sleek granite countertops, GE Profile stainless steel appliances, walk in pantry and ample cabinetry, designed to inspire your inner chef.
The residence includes a primary suite that offers a tranquil escape, complete with an ensuite bath featuring dual vanities, a large shower and a walk in closet. Three additional bedrooms provide ample space for guests or a dedicated office.
Step outside to behold a beautifully landscaped yard that invites both play and relaxation. A well-kept sprinkler system ensures lush greenery surrounds the property all year round. The expansive, covered back patio is perfect for entertaining or enjoying a peaceful evening outdoors, while the privacy of a wood-fenced yard enhances the sense of seclusion in your personal oasis.
Contact an agent
Home facts
- Year built:2017
- Listing ID #:21103763
- Added:6 day(s) ago
- Updated:November 12, 2025 at 06:41 PM
Rooms and interior
- Bedrooms:4
- Total bathrooms:3
- Full bathrooms:2
- Half bathrooms:1
- Living area:2,144 sq. ft.
Heating and cooling
- Cooling:Ceiling Fans, Central Air, Electric
- Heating:Central, Electric
Structure and exterior
- Roof:Composition
- Year built:2017
- Building area:2,144 sq. ft.
- Lot area:0.22 Acres
Schools
- High school:Wylie
- Elementary school:Wylie East
Finances and disclosures
- Price:$385,000
- Price per sq. ft.:$179.57
- Tax amount:$8,832
New listings near 7025 Mcleod Drive
- New
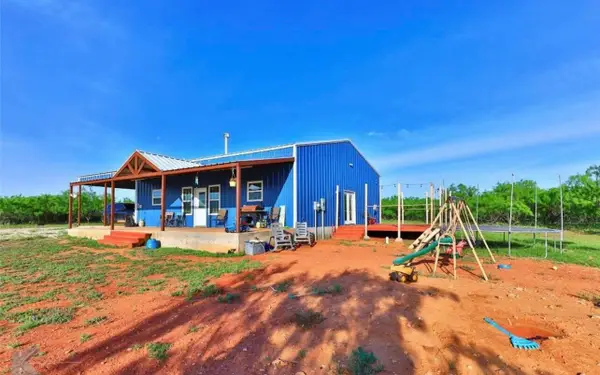 $540,000Active3 beds 2 baths1,600 sq. ft.
$540,000Active3 beds 2 baths1,600 sq. ft.136 County Road 499, Abilene, TX 79601
MLS# 21110979Listed by: EXIT STRATEGY REALTY - New
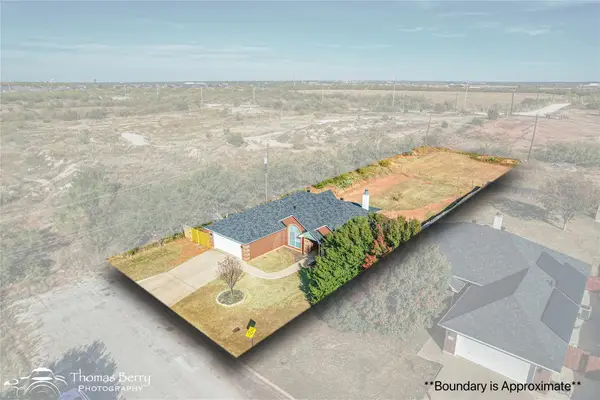 $240,000Active3 beds 2 baths1,574 sq. ft.
$240,000Active3 beds 2 baths1,574 sq. ft.7501 White Boulevard, Abilene, TX 79606
MLS# 21110369Listed by: COLDWELL BANKER APEX, REALTORS - New
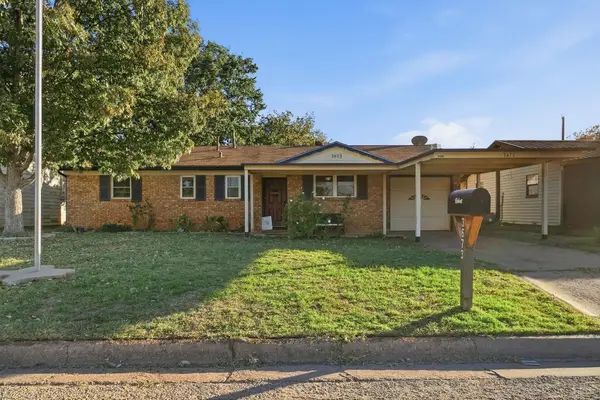 $179,990Active3 beds 2 baths1,355 sq. ft.
$179,990Active3 beds 2 baths1,355 sq. ft.3673 Janice Lane, Abilene, TX 79603
MLS# 21104628Listed by: BARNETT & HILL - New
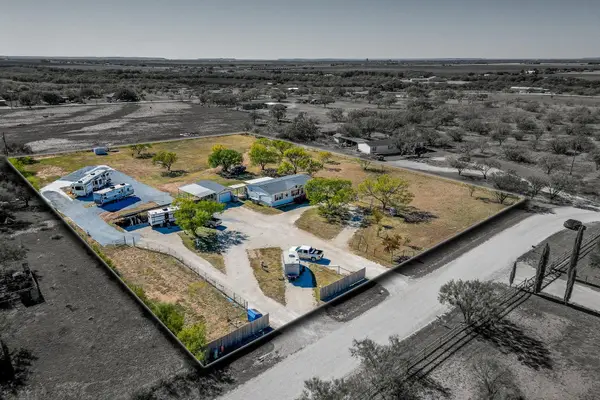 $748,000Active-- beds -- baths1,536 sq. ft.
$748,000Active-- beds -- baths1,536 sq. ft.20082 County Road 304, Abilene, TX 79601
MLS# 21110420Listed by: COLDWELL BANKER APEX, REALTORS - New
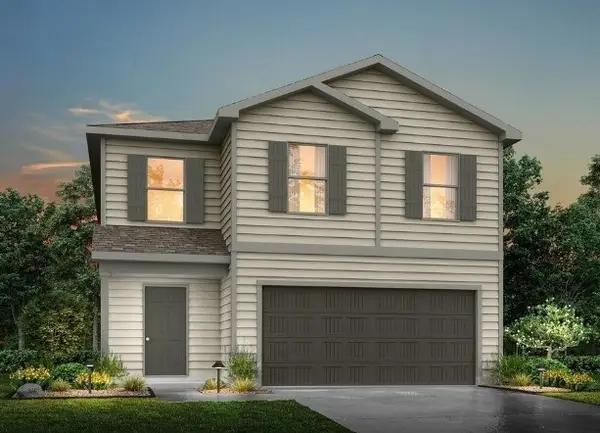 $271,489Active5 beds 3 baths2,408 sq. ft.
$271,489Active5 beds 3 baths2,408 sq. ft.162 Dotty Lou Street, Abilene, TX 79602
MLS# 21110963Listed by: HOMESUSA.COM - New
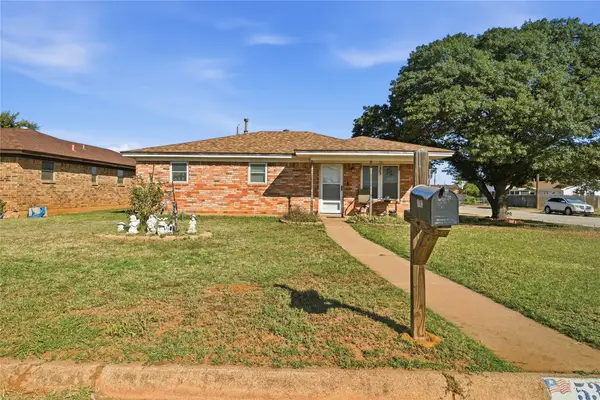 $148,000Active3 beds 2 baths1,178 sq. ft.
$148,000Active3 beds 2 baths1,178 sq. ft.5302 Waldemar Street, Abilene, TX 79605
MLS# 21110747Listed by: EPIQUE REALTY LLC - Open Sat, 2 to 4pmNew
 $155,000Active3 beds 2 baths1,158 sq. ft.
$155,000Active3 beds 2 baths1,158 sq. ft.3001 S 27th Street, Abilene, TX 79605
MLS# 21109257Listed by: COLDWELL BANKER APEX, REALTORS - Open Sun, 2 to 4pmNew
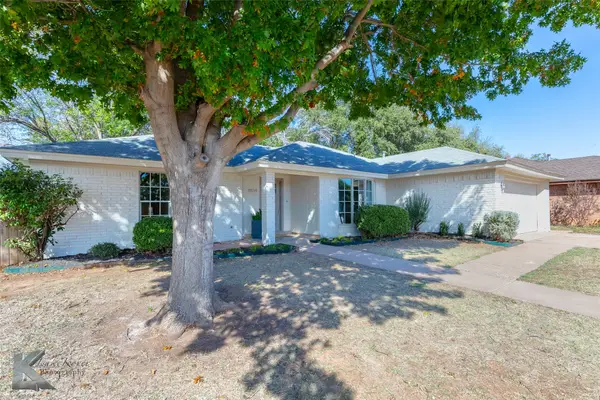 $299,900Active3 beds 2 baths1,769 sq. ft.
$299,900Active3 beds 2 baths1,769 sq. ft.4834 Circle Twenty, Abilene, TX 79606
MLS# 21110460Listed by: COLDWELL BANKER APEX, REALTORS - New
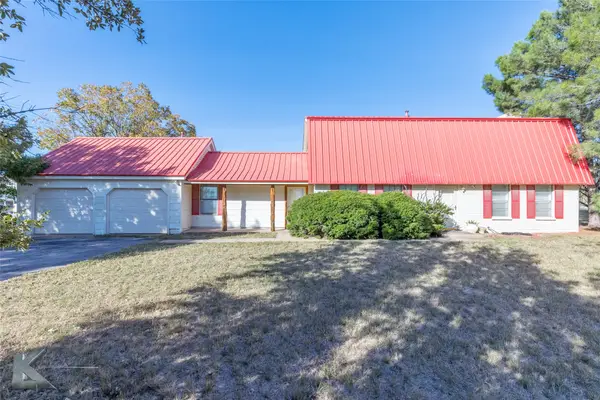 $325,000Active3 beds 2 baths1,784 sq. ft.
$325,000Active3 beds 2 baths1,784 sq. ft.5690 I-20 E, Abilene, TX 79601
MLS# 21110430Listed by: COLDWELL BANKER APEX, REALTORS - New
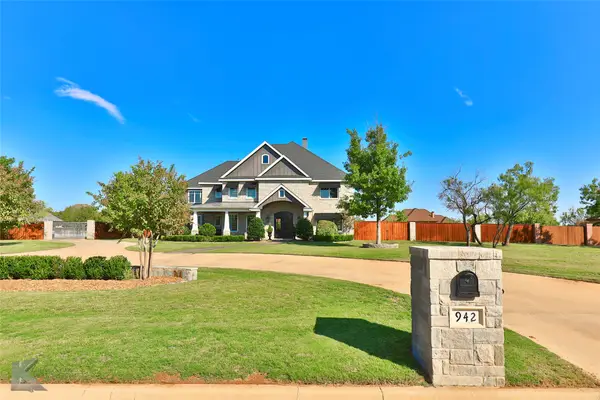 $1,375,000Active5 beds 6 baths5,532 sq. ft.
$1,375,000Active5 beds 6 baths5,532 sq. ft.942 Prado Verde Drive, Abilene, TX 79602
MLS# 21103449Listed by: SENDERO PROPERTIES, LLC
