7419 Mountain View Road, Abilene, TX 79602
Local realty services provided by:ERA Steve Cook & Co, Realtors
Listed by: tonya harbin
Office: real broker, llc.
MLS#:21016975
Source:GDAR
Price summary
- Price:$320,000
- Price per sq. ft.:$188.46
- Monthly HOA dues:$20.83
About this home
This one-owner home has all the style and comfort you're looking for! With 4 bedrooms and 2 bathrooms, it's bright, open, and full of thoughtful touches that make everyday living easy. The living room feels warm and welcoming with a beautiful modern fireplace, crown molding, and wood-look tile floors that add just the right amount of elegance. Light walls and recessed lighting keep the space feeling fresh and airy. The kitchen is a total standout with stainless steel appliances, granite countertops, and even a built-in desk—perfect for staying organized or helping with homework while dinner's cooking. The bedrooms have soft, upgraded carpet for that cozy feel, and the primary suite is a dream with a walk-in shower, soaking tub, and a closet with built-ins to keep everything in its place. You'll also love the oversized laundry room with a folding area and linen closet—plenty of space to stay on top of it all. The exterior brick at the back of the house has been freshly painted, and the location couldn’t be better—just a short walk to Wylie East Elementary and Junior High, and close to Kirby Lake for weekend fun.
Contact an agent
Home facts
- Year built:2019
- Listing ID #:21016975
- Added:148 day(s) ago
- Updated:January 02, 2026 at 08:26 AM
Rooms and interior
- Bedrooms:4
- Total bathrooms:2
- Full bathrooms:2
- Living area:1,698 sq. ft.
Heating and cooling
- Cooling:Ceiling Fans, Central Air, Electric
- Heating:Central, Electric
Structure and exterior
- Roof:Composition
- Year built:2019
- Building area:1,698 sq. ft.
- Lot area:0.15 Acres
Schools
- High school:Wylie
- Elementary school:Wylie East
Finances and disclosures
- Price:$320,000
- Price per sq. ft.:$188.46
- Tax amount:$7,002
New listings near 7419 Mountain View Road
- New
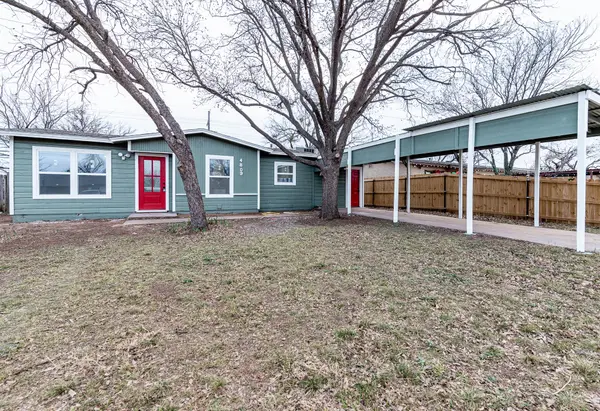 $170,000Active3 beds 1 baths1,082 sq. ft.
$170,000Active3 beds 1 baths1,082 sq. ft.4809 State Street, Abilene, TX 79603
MLS# 21139551Listed by: KW SYNERGY* - New
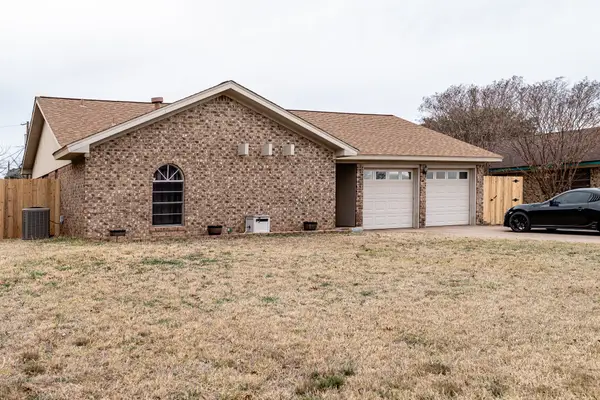 $215,000Active3 beds 2 baths1,384 sq. ft.
$215,000Active3 beds 2 baths1,384 sq. ft.2310 Cicily Lane, Abilene, TX 79606
MLS# 21139571Listed by: KW SYNERGY* - New
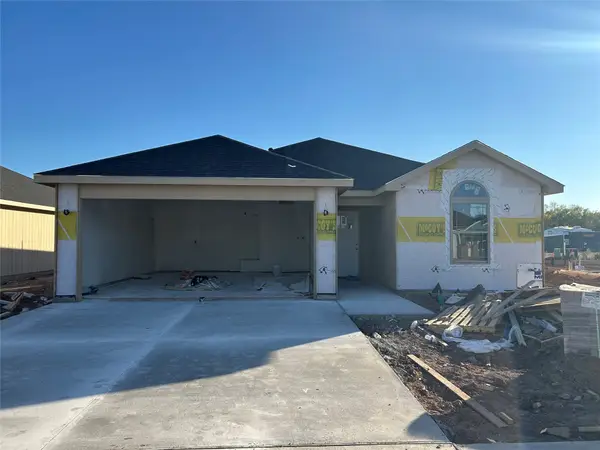 $234,900Active3 beds 2 baths1,221 sq. ft.
$234,900Active3 beds 2 baths1,221 sq. ft.337 Waterloo, Abilene, TX 79602
MLS# 21142301Listed by: KW SYNERGY* - New
 $489,000Active4 beds 2 baths2,186 sq. ft.
$489,000Active4 beds 2 baths2,186 sq. ft.325 Wild Rye Road, Abilene, TX 79606
MLS# 21138883Listed by: ARNOLD-REALTORS - New
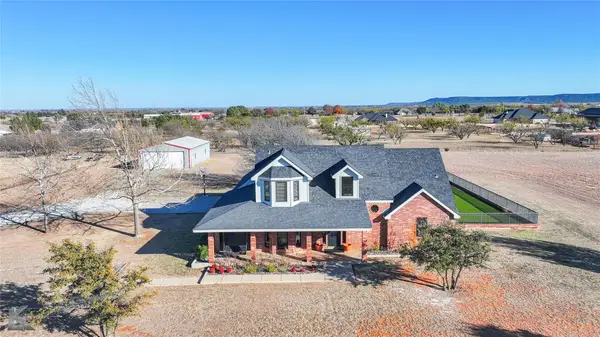 $795,000Active4 beds 3 baths2,794 sq. ft.
$795,000Active4 beds 3 baths2,794 sq. ft.569 County Road 332, Abilene, TX 79606
MLS# 21141509Listed by: RE/MAX BIG COUNTRY - New
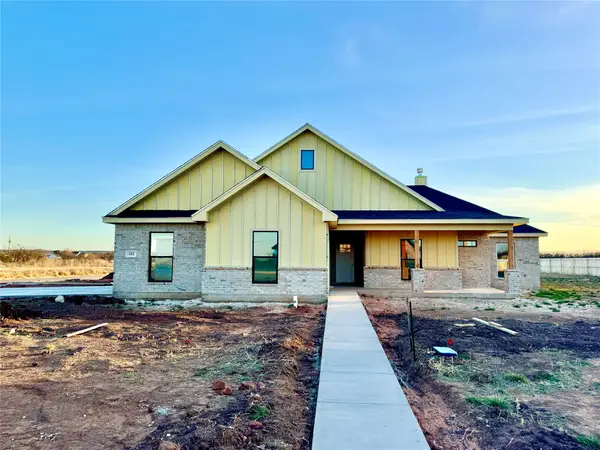 $529,000Active4 beds 3 baths2,505 sq. ft.
$529,000Active4 beds 3 baths2,505 sq. ft.101 Pedernales, Abilene, TX 79606
MLS# 21138635Listed by: ARNOLD-REALTORS - New
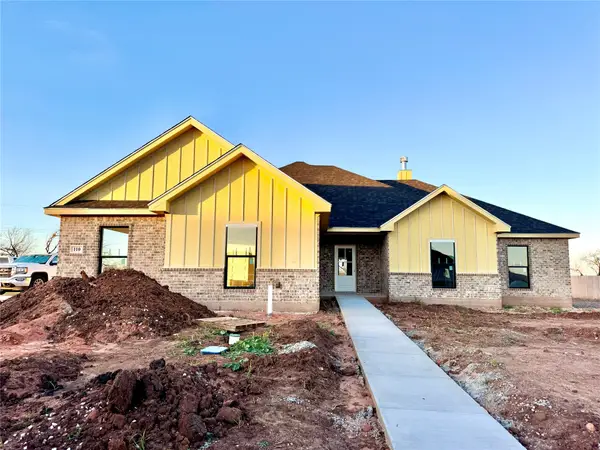 $459,000Active4 beds 2 baths2,186 sq. ft.
$459,000Active4 beds 2 baths2,186 sq. ft.110 Pedernales, Abilene, TX 79606
MLS# 21138878Listed by: ARNOLD-REALTORS - New
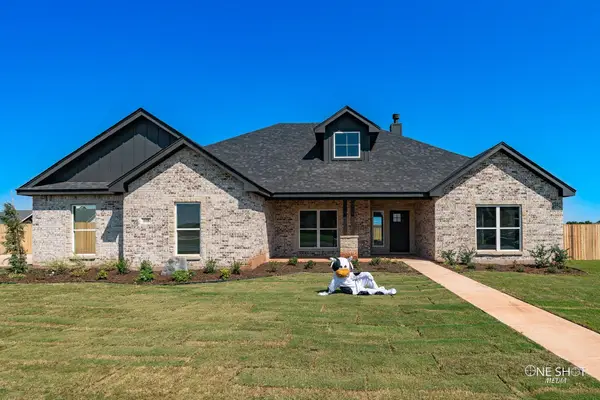 $549,000Active4 beds 3 baths2,530 sq. ft.
$549,000Active4 beds 3 baths2,530 sq. ft.108 Kleingrass Road, Abilene, TX 79606
MLS# 21142048Listed by: ARNOLD-REALTORS - New
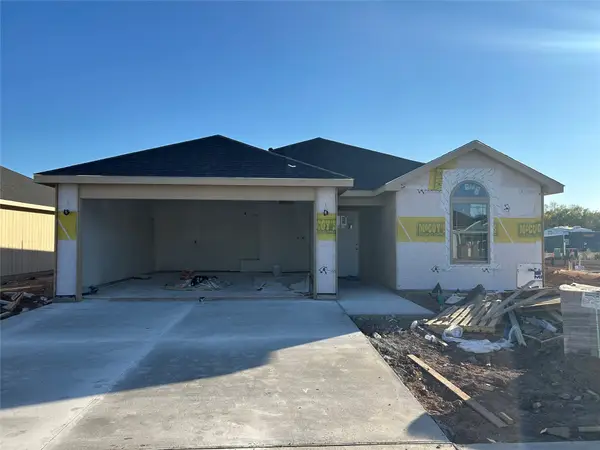 $234,900Active3 beds 2 baths1,221 sq. ft.
$234,900Active3 beds 2 baths1,221 sq. ft.343 Waterloo, Abilene, TX 79602
MLS# 21142000Listed by: KW SYNERGY* - New
 $360,000Active4 beds 3 baths3,015 sq. ft.
$360,000Active4 beds 3 baths3,015 sq. ft.2258 Rim Rock, Abilene, TX 79606
MLS# 21128994Listed by: RE/MAX TRINITY
