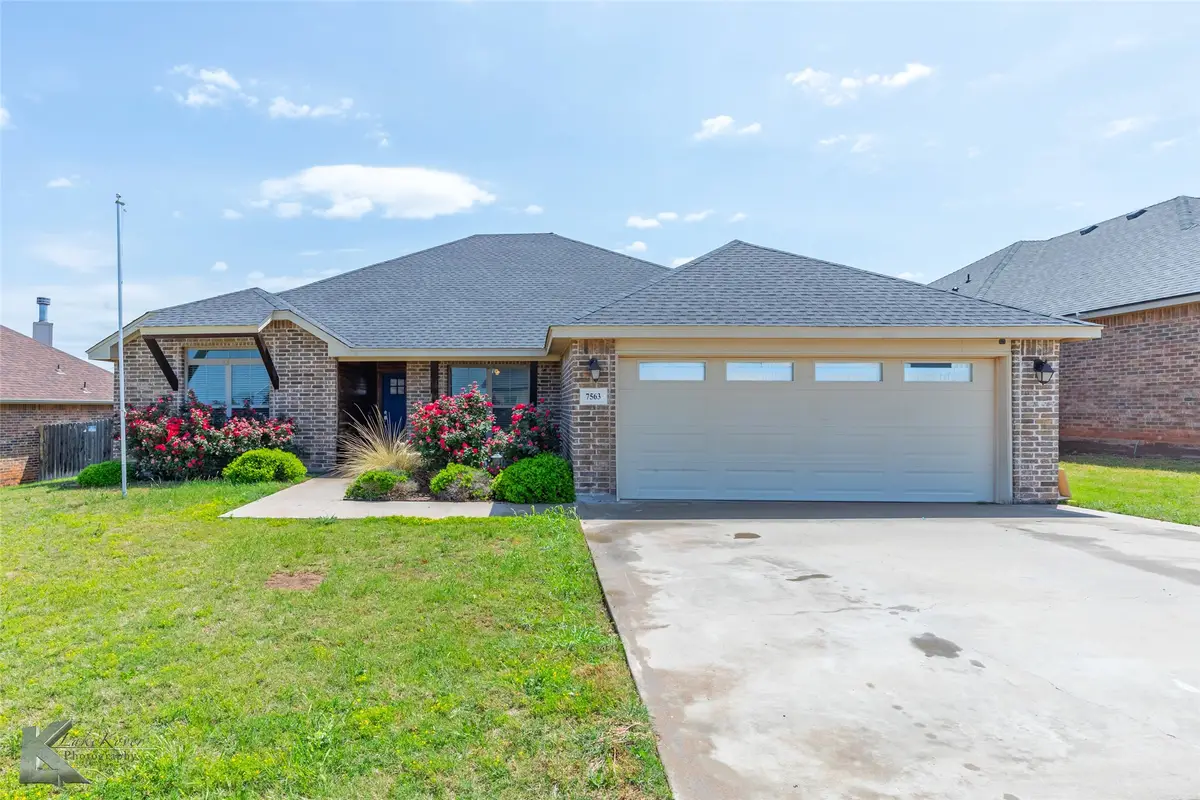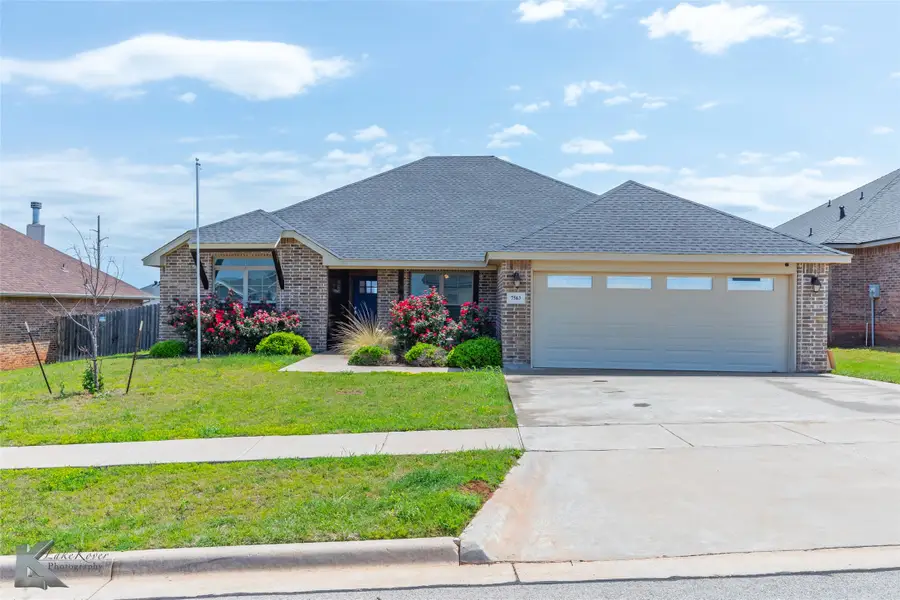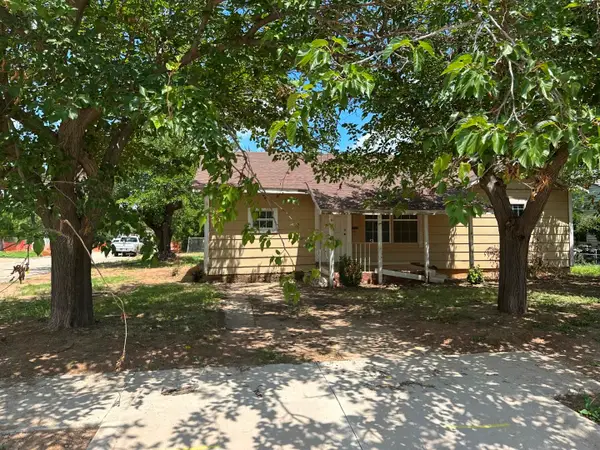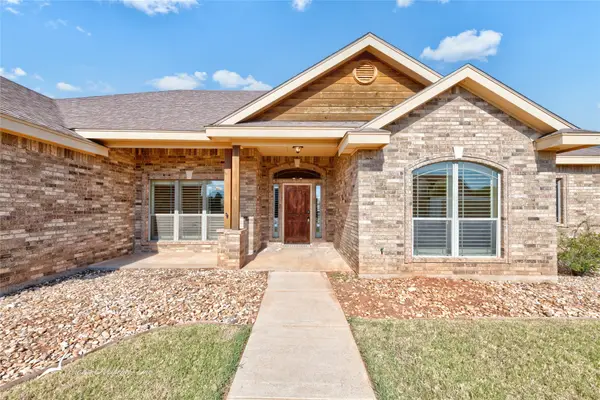7563 Tuscany Drive, Abilene, TX 79606
Local realty services provided by:ERA Empower



Listed by:amber kimmel325-692-4488
Office:kw synergy*
MLS#:20887288
Source:GDAR
Price summary
- Price:$299,900
- Price per sq. ft.:$165.97
About this home
This stunning 3-bedroom, 2-bathroom home offers an inviting open floorplan featuring vaulted ceilings with a wooden beam and a cozy stone wood-burning fireplace in the living area. The kitchen is a chef’s dream with stainless steel appliances, a large island, marble countertops, stone backsplash, and gorgeous soft-close cabinetry. A dining area sits just off the kitchen, with direct access to the back patio from the living room—perfect for entertaining. French doors open to a versatile space ideal for a home office, library, playroom, guest room, or second living area. The expansive primary suite boasts a sliding barn door leading to a luxurious ensuite with dual sinks, a separate shower, a large soaking tub, stunning tile work, and a dreamy walk-in closet with custom shelving and a built-in dresser. Each bedroom is generously sized. Enjoy the outdoors with a covered front porch, a back patio, a large fenced yard, a storage shed, a pergola with raised L-shaped garden beds, and lush landscaping with a sprinkler system. The striking entrance is beautifully finished with tongue and groove outdoor wall paneling.
Contact an agent
Home facts
- Year built:2018
- Listing Id #:20887288
- Added:115 day(s) ago
- Updated:August 09, 2025 at 11:40 AM
Rooms and interior
- Bedrooms:3
- Total bathrooms:2
- Full bathrooms:2
- Living area:1,807 sq. ft.
Heating and cooling
- Cooling:Ceiling Fans, Central Air, Electric
- Heating:Central, Electric
Structure and exterior
- Roof:Composition
- Year built:2018
- Building area:1,807 sq. ft.
- Lot area:0.22 Acres
Schools
- High school:Wylie
- Elementary school:Wylie West
Finances and disclosures
- Price:$299,900
- Price per sq. ft.:$165.97
- Tax amount:$7,116
New listings near 7563 Tuscany Drive
- New
 $250,000Active4 beds 3 baths1,930 sq. ft.
$250,000Active4 beds 3 baths1,930 sq. ft.1966 Amarillo Street, Abilene, TX 79602
MLS# 21033086Listed by: KW SYNERGY* - New
 $165,000Active2 beds 1 baths1,131 sq. ft.
$165,000Active2 beds 1 baths1,131 sq. ft.2341 S 11th Street, Abilene, TX 79605
MLS# 21031943Listed by: KW SYNERGY* - New
 $135,000Active-- beds -- baths1,492 sq. ft.
$135,000Active-- beds -- baths1,492 sq. ft.1109 S 14th Street #A,B,C,D, Abilene, TX 79602
MLS# 21033683Listed by: COPPERLEAF PROPERTIES - New
 $329,900Active4 beds 3 baths2,508 sq. ft.
$329,900Active4 beds 3 baths2,508 sq. ft.4102 Concord Court, Abilene, TX 79603
MLS# 21033715Listed by: RED APPLE REALTORS - New
 $208,900Active3 beds 3 baths1,224 sq. ft.
$208,900Active3 beds 3 baths1,224 sq. ft.1125 Cornell Drive, Abilene, TX 79602
MLS# 21033588Listed by: RED APPLE REALTORS - New
 $319,000Active4 beds 2 baths1,627 sq. ft.
$319,000Active4 beds 2 baths1,627 sq. ft.235 Hog Eye Road, Abilene, TX 79602
MLS# 21033610Listed by: RE/MAX BIG COUNTRY - New
 $439,999Active4 beds 2 baths2,238 sq. ft.
$439,999Active4 beds 2 baths2,238 sq. ft.6825 Beals Creek Drive, Abilene, TX 79606
MLS# 21033332Listed by: REAL BROKER, LLC. - New
 $215,000Active4 beds 2 baths1,661 sq. ft.
$215,000Active4 beds 2 baths1,661 sq. ft.310 Lexington Avenue, Abilene, TX 79605
MLS# 21032009Listed by: REAL BROKER - New
 $79,900Active2 beds 2 baths2,018 sq. ft.
$79,900Active2 beds 2 baths2,018 sq. ft.2101 Jeanette Street, Abilene, TX 79602
MLS# 21033155Listed by: ABODE CENTRAL, LLC - New
 $389,900Active4 beds 2 baths2,223 sq. ft.
$389,900Active4 beds 2 baths2,223 sq. ft.7034 Pebbles Place, Abilene, TX 79606
MLS# 21032797Listed by: BERKSHIRE HATHAWAY HS STOVALL
