817 Waters Edge Drive, Abilene, TX 79602
Local realty services provided by:ERA Newlin & Company
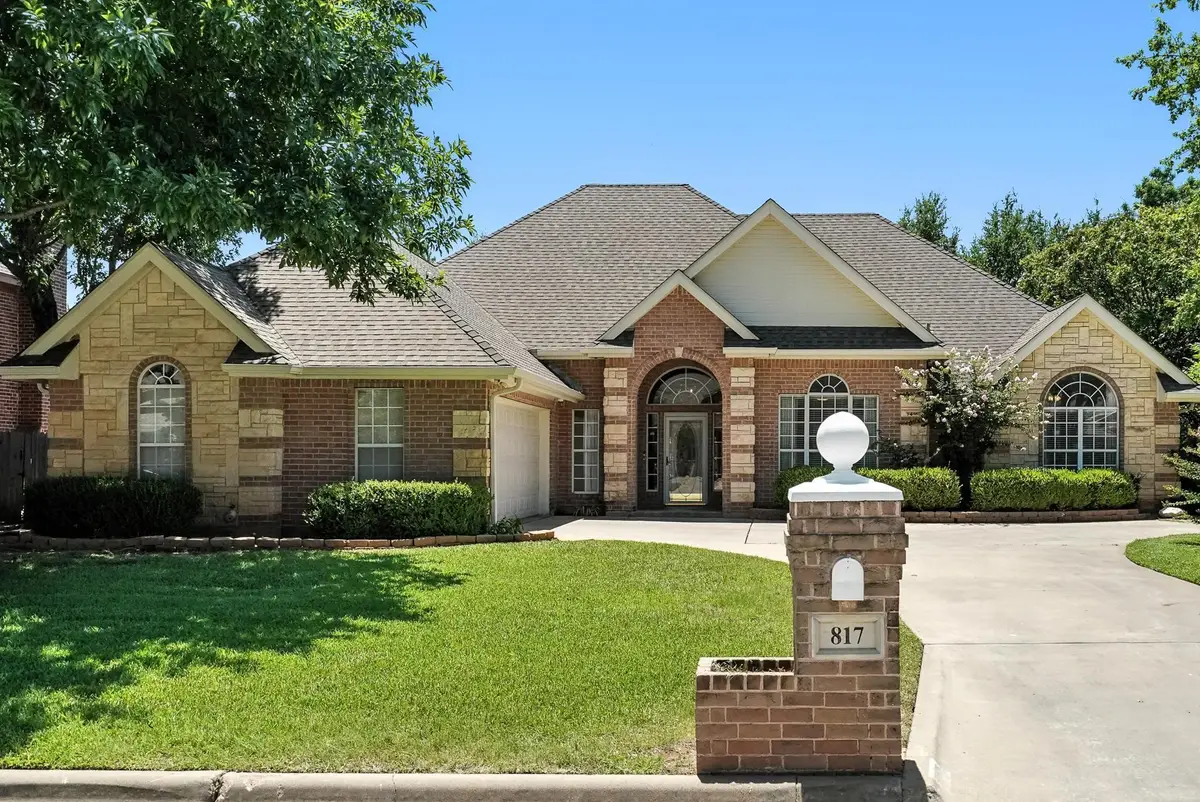
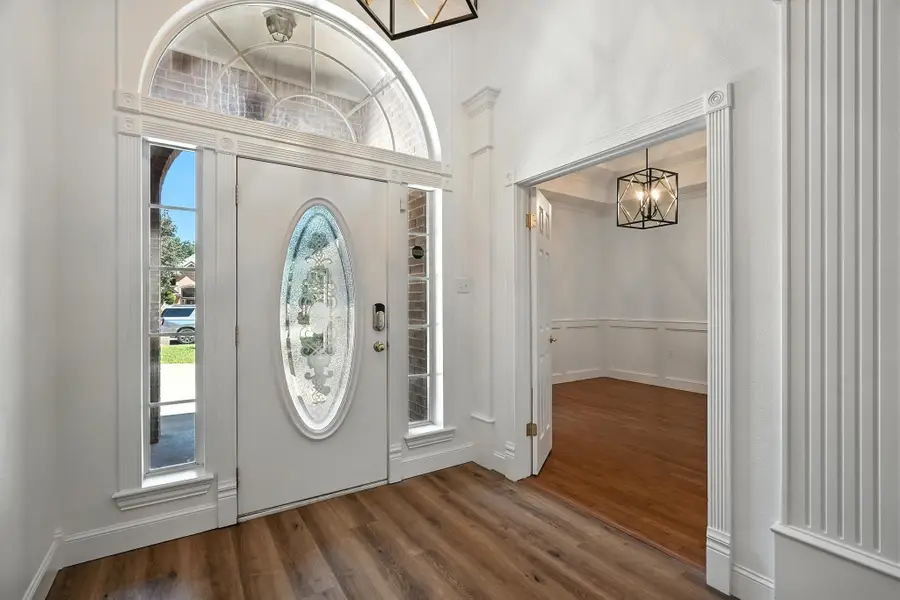
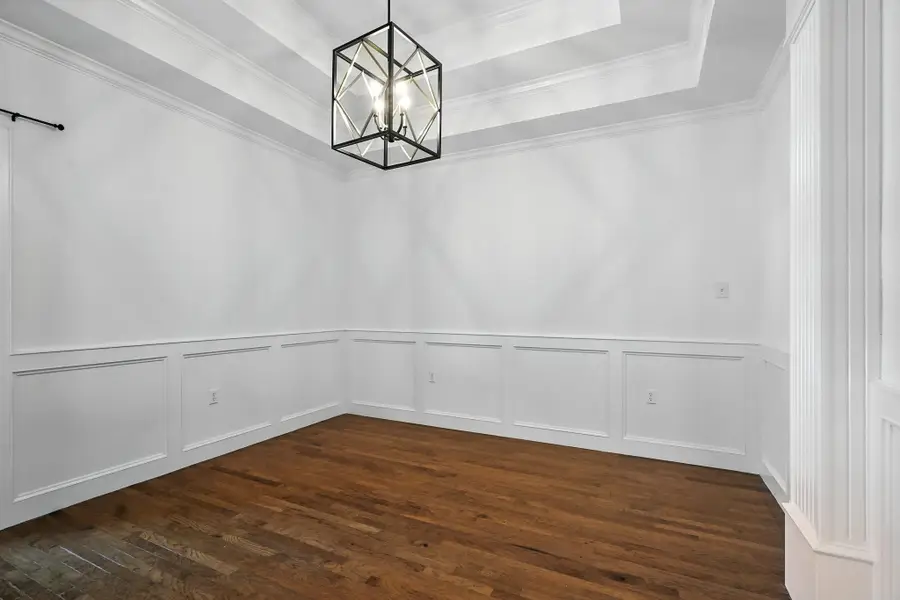
Listed by:jennifer snodgrass325-692-4488
Office:kw synergy*
MLS#:20975224
Source:GDAR
Price summary
- Price:$399,900
- Price per sq. ft.:$141.16
- Monthly HOA dues:$6.25
About this home
You're going to love this move-in ready home in the desirable Lytle Shores neighborhood. It has a spacious floorplan that is perfect for all your needs, and offers 3 bedrooms, 2.5 bathrooms, 2 living areas, a dedicated office, a bright sunroom and a generously sized garage. The garage is built for both convenience and capacity - providing ample storage options and comfortably accommodating two full-sized SUVs. This home does a great job blending modern updates with comfortable living, featuring vinyl plank floors throughout the home. The kitchen is a dream, boasting sleek granite countertops, a double oven, and tons of cabinet space. Don't miss the walk-in pantry cleverly masked as a standard cabinet! You have options for using the home office as an additional bedroom, playroom, or gaming area. The primary bedroom is a true retreat with two walk-in closets and a cozy sitting area with fireplace! Enjoy the lush grass and shaded yard from your paver patio in the backyard or walk over to the lake where Lytle Shores HOA members enjoy exclusive lake access. With so much space and so many great features, this home is ready for you!
Contact an agent
Home facts
- Year built:2001
- Listing Id #:20975224
- Added:17 day(s) ago
- Updated:August 18, 2025 at 01:18 AM
Rooms and interior
- Bedrooms:3
- Total bathrooms:3
- Full bathrooms:2
- Half bathrooms:1
- Living area:2,833 sq. ft.
Heating and cooling
- Cooling:Ceiling Fans, Central Air, Electric
- Heating:Central, Natural Gas
Structure and exterior
- Roof:Composition
- Year built:2001
- Building area:2,833 sq. ft.
- Lot area:0.28 Acres
Schools
- High school:Abilene
- Middle school:Craig
- Elementary school:Thomas
Finances and disclosures
- Price:$399,900
- Price per sq. ft.:$141.16
- Tax amount:$7,842
New listings near 817 Waters Edge Drive
- New
 $250,000Active4 beds 3 baths1,930 sq. ft.
$250,000Active4 beds 3 baths1,930 sq. ft.1966 Amarillo Street, Abilene, TX 79602
MLS# 21033086Listed by: KW SYNERGY* - New
 $165,000Active2 beds 1 baths1,131 sq. ft.
$165,000Active2 beds 1 baths1,131 sq. ft.2341 S 11th Street, Abilene, TX 79605
MLS# 21031943Listed by: KW SYNERGY* - New
 $135,000Active-- beds -- baths1,492 sq. ft.
$135,000Active-- beds -- baths1,492 sq. ft.1109 S 14th Street #A,B,C,D, Abilene, TX 79602
MLS# 21033683Listed by: COPPERLEAF PROPERTIES - New
 $329,900Active4 beds 3 baths2,508 sq. ft.
$329,900Active4 beds 3 baths2,508 sq. ft.4102 Concord Court, Abilene, TX 79603
MLS# 21033715Listed by: RED APPLE REALTORS - New
 $208,900Active3 beds 3 baths1,224 sq. ft.
$208,900Active3 beds 3 baths1,224 sq. ft.1125 Cornell Drive, Abilene, TX 79602
MLS# 21033588Listed by: RED APPLE REALTORS - New
 $319,000Active4 beds 2 baths1,627 sq. ft.
$319,000Active4 beds 2 baths1,627 sq. ft.235 Hog Eye Road, Abilene, TX 79602
MLS# 21033610Listed by: RE/MAX BIG COUNTRY - New
 $439,999Active4 beds 2 baths2,238 sq. ft.
$439,999Active4 beds 2 baths2,238 sq. ft.6825 Beals Creek Drive, Abilene, TX 79606
MLS# 21033332Listed by: REAL BROKER, LLC. - New
 $215,000Active4 beds 2 baths1,661 sq. ft.
$215,000Active4 beds 2 baths1,661 sq. ft.310 Lexington Avenue, Abilene, TX 79605
MLS# 21032009Listed by: REAL BROKER - New
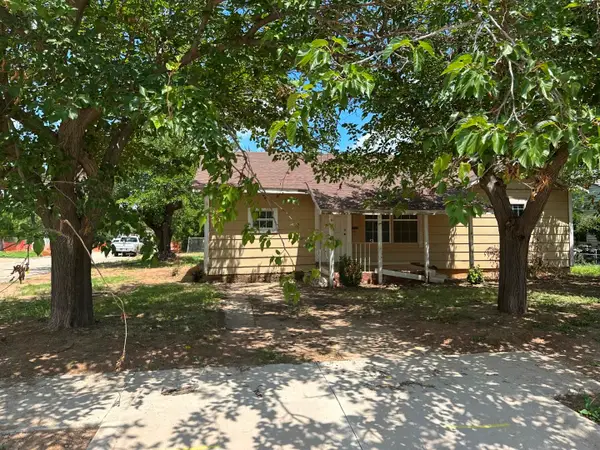 $79,900Active2 beds 2 baths2,018 sq. ft.
$79,900Active2 beds 2 baths2,018 sq. ft.2101 Jeanette Street, Abilene, TX 79602
MLS# 21033155Listed by: ABODE CENTRAL, LLC - New
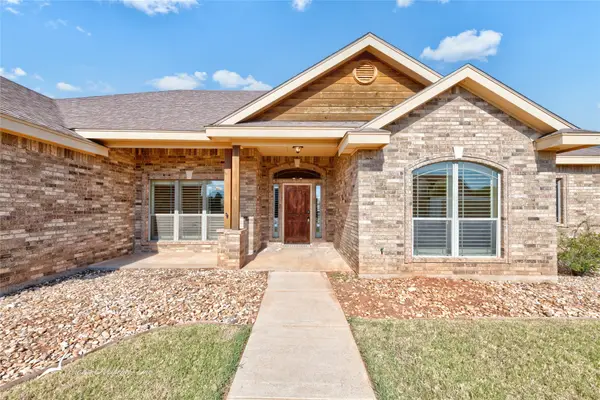 $389,900Active4 beds 2 baths2,223 sq. ft.
$389,900Active4 beds 2 baths2,223 sq. ft.7034 Pebbles Place, Abilene, TX 79606
MLS# 21032797Listed by: BERKSHIRE HATHAWAY HS STOVALL
