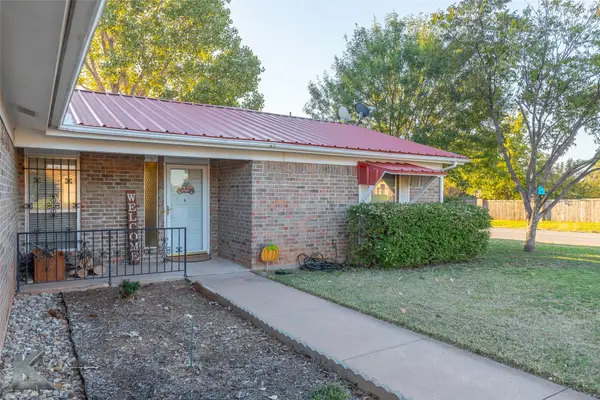8325 Thompson Parkway, Abilene, TX 79606
Local realty services provided by:ERA Courtyard Real Estate
Listed by:robyn burns325-271-0263
Office:re/max big country
MLS#:20804712
Source:GDAR
Price summary
- Price:$499,000
- Price per sq. ft.:$140.84
About this home
PRICE REDUCTION!!!! This home has TONS of room come discover your dream home! Perfectly situated near top-rated schools and prime shopping, in an established neighborhood this spacious gem blends style, comfort, and convenience. Step inside to a warm living area with a wood-burning fireplace, a timeless dining room, and a flexible space ideal for your home office or cozy den. The downstairs primary suite offers serene comfort, while upstairs, you’ll find multiple bedrooms and a massive bonus room that could be another bedroom, a craft room, or whatever you desire. Step outside to your private oasis with a less than 3 year old heated pool, spa, and two covered patios, perfect for year-round entertaining. Plus, a spray foam insulated workshop that is ready for all your creative projects. This home is the total package. You definitely don’t want to miss out on this one! Great square footage at a great price!
Contact an agent
Home facts
- Year built:2006
- Listing ID #:20804712
- Added:274 day(s) ago
- Updated:October 04, 2025 at 11:42 AM
Rooms and interior
- Bedrooms:5
- Total bathrooms:3
- Full bathrooms:2
- Half bathrooms:1
- Living area:3,543 sq. ft.
Heating and cooling
- Cooling:Ceiling Fans, Central Air, Electric
- Heating:Central, Electric, Fireplaces
Structure and exterior
- Roof:Composition
- Year built:2006
- Building area:3,543 sq. ft.
- Lot area:0.39 Acres
Schools
- High school:Wylie
- Elementary school:Wylie West
Finances and disclosures
- Price:$499,000
- Price per sq. ft.:$140.84
- Tax amount:$9,570
New listings near 8325 Thompson Parkway
- New
 $250,000Active3 beds 2 baths1,681 sq. ft.
$250,000Active3 beds 2 baths1,681 sq. ft.4857 Oaklawn Drive, Abilene, TX 79606
MLS# 21075255Listed by: KW SYNERGY* - New
 $19,500Active0.22 Acres
$19,500Active0.22 Acres234 Elm Cove Circle, Abilene, TX 79605
MLS# 21077879Listed by: BARNETT & HILL - New
 $19,500Active0.2 Acres
$19,500Active0.2 Acres242 Elm Cove Circle, Abilene, TX 79605
MLS# 21077883Listed by: BARNETT & HILL - New
 $225,000Active3 beds 2 baths1,908 sq. ft.
$225,000Active3 beds 2 baths1,908 sq. ft.942 E North 12th Street, Abilene, TX 79601
MLS# 21076233Listed by: KW SYNERGY* - New
 $295,000Active19.47 Acres
$295,000Active19.47 AcresTBD Summerhill Road, Abilene, TX 79601
MLS# 21075136Listed by: COLDWELL BANKER APEX, REALTORS - New
 $479,900Active3 beds 4 baths2,696 sq. ft.
$479,900Active3 beds 4 baths2,696 sq. ft.133 Quaker Road, Abilene, TX 79602
MLS# 21069178Listed by: KELLER WILLIAMS PROSPER CELINA - New
 $272,490Active3 beds 2 baths1,254 sq. ft.
$272,490Active3 beds 2 baths1,254 sq. ft.3024 Lynn Lane, Abilene, TX 79606
MLS# 21076743Listed by: HERITAGE REAL ESTATE - Open Sun, 1 to 2:30pmNew
 $395,000Active5 beds 4 baths3,224 sq. ft.
$395,000Active5 beds 4 baths3,224 sq. ft.1297 Lancelot Road, Abilene, TX 79602
MLS# 21072879Listed by: BETTER HOMES & GARDENS REAL ESTATE SENTER, REALTORS  $125,000Pending3 beds 3 baths1,758 sq. ft.
$125,000Pending3 beds 3 baths1,758 sq. ft.502 Kirkwood Street, Abilene, TX 79603
MLS# 21073802Listed by: COLDWELL BANKER APEX, REALTORS- Open Sun, 2 to 4pmNew
 $150,000Active3 beds 2 baths1,473 sq. ft.
$150,000Active3 beds 2 baths1,473 sq. ft.2709 Old Anson Road, Abilene, TX 79603
MLS# 21074225Listed by: KW SYNERGY*
