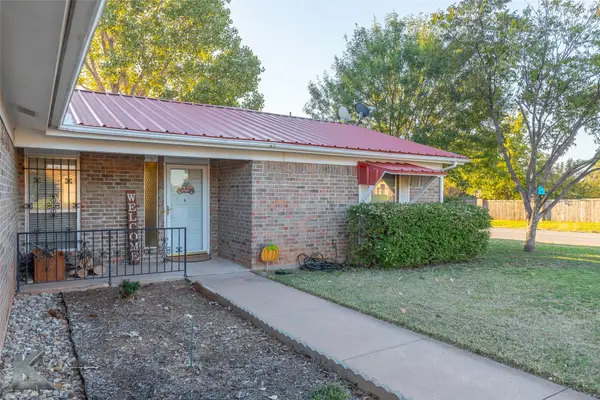841 Green Valley Drive, Abilene, TX 79601
Local realty services provided by:ERA Myers & Myers Realty
Listed by:deborah church325-238-5969
Office:whitten real estate
MLS#:21026987
Source:GDAR
Price summary
- Price:$249,900
- Price per sq. ft.:$100.77
About this home
Spacious Brick Home on a Beautiful Corner Lot
This 3-bedroom, 2-bath home offers 2,480 sq. ft. of comfortable living space on a large corner lot shaded by majestic oak trees. Featuring three versatile living areas—including one that could easily serve as an additional bedroom or nursery just off the primary suite—this home adapts to your lifestyle needs.
The inviting brick exterior opens to a warm interior with a cozy fireplace, a bright sunroom, and a generous primary suite with a walk-in closet. The functional kitchen flows into multiple living and dining spaces, perfect for both everyday living and entertaining.
Additional features include a 2-car garage, a large yard with mature landscaping, and a prime location near ACU, top-rated schools, excellent dining, shopping, and medical facilities. Sellers are EXTREMELY motivated and offering $5,000 closing costs allowance for the Buyer and a 1 year limited Home Warranty of Buyer's choice with acceptable offer!!
Contact an agent
Home facts
- Year built:1977
- Listing ID #:21026987
- Added:56 day(s) ago
- Updated:October 04, 2025 at 07:31 AM
Rooms and interior
- Bedrooms:3
- Total bathrooms:2
- Full bathrooms:2
- Living area:2,480 sq. ft.
Heating and cooling
- Cooling:Central Air, Electric
- Heating:Central, Gas
Structure and exterior
- Year built:1977
- Building area:2,480 sq. ft.
- Lot area:0.31 Acres
Schools
- High school:Abilene
- Middle school:Craig
- Elementary school:Taylor
Finances and disclosures
- Price:$249,900
- Price per sq. ft.:$100.77
- Tax amount:$5,621
New listings near 841 Green Valley Drive
- New
 $250,000Active3 beds 2 baths1,681 sq. ft.
$250,000Active3 beds 2 baths1,681 sq. ft.4857 Oaklawn Drive, Abilene, TX 79606
MLS# 21075255Listed by: KW SYNERGY* - New
 $19,500Active0.22 Acres
$19,500Active0.22 Acres234 Elm Cove Circle, Abilene, TX 79605
MLS# 21077879Listed by: BARNETT & HILL - New
 $19,500Active0.2 Acres
$19,500Active0.2 Acres242 Elm Cove Circle, Abilene, TX 79605
MLS# 21077883Listed by: BARNETT & HILL - New
 $225,000Active3 beds 2 baths1,908 sq. ft.
$225,000Active3 beds 2 baths1,908 sq. ft.942 E North 12th Street, Abilene, TX 79601
MLS# 21076233Listed by: KW SYNERGY* - New
 $295,000Active19.47 Acres
$295,000Active19.47 AcresTBD Summerhill Road, Abilene, TX 79601
MLS# 21075136Listed by: COLDWELL BANKER APEX, REALTORS - New
 $479,900Active3 beds 4 baths2,696 sq. ft.
$479,900Active3 beds 4 baths2,696 sq. ft.133 Quaker Road, Abilene, TX 79602
MLS# 21069178Listed by: KELLER WILLIAMS PROSPER CELINA - New
 $272,490Active3 beds 2 baths1,254 sq. ft.
$272,490Active3 beds 2 baths1,254 sq. ft.3024 Lynn Lane, Abilene, TX 79606
MLS# 21076743Listed by: HERITAGE REAL ESTATE - Open Sun, 1 to 2:30pmNew
 $395,000Active5 beds 4 baths3,224 sq. ft.
$395,000Active5 beds 4 baths3,224 sq. ft.1297 Lancelot Road, Abilene, TX 79602
MLS# 21072879Listed by: BETTER HOMES & GARDENS REAL ESTATE SENTER, REALTORS  $125,000Pending3 beds 3 baths1,758 sq. ft.
$125,000Pending3 beds 3 baths1,758 sq. ft.502 Kirkwood Street, Abilene, TX 79603
MLS# 21073802Listed by: COLDWELL BANKER APEX, REALTORS- Open Sun, 2 to 4pmNew
 $150,000Active3 beds 2 baths1,473 sq. ft.
$150,000Active3 beds 2 baths1,473 sq. ft.2709 Old Anson Road, Abilene, TX 79603
MLS# 21074225Listed by: KW SYNERGY*
