957 Caballo Drive, Abilene, TX 79602
Local realty services provided by:ERA Steve Cook & Co, Realtors
957 Caballo Drive,Abilene, TX 79602
$1,397,000
- 5 Beds
- 8 Baths
- 5,581 sq. ft.
- Single family
- Active
Listed by: romona brogan325-669-3087
Office: re/max big country
MLS#:20878347
Source:GDAR
Price summary
- Price:$1,397,000
- Price per sq. ft.:$250.31
- Monthly HOA dues:$133.33
About this home
Nestled on 1.7 acres in the prestigious gated Vaquero Ranch community, this striking estate offers luxury and exceptional craftsmanship with 5-bedrooms, 5-full bathrooms and 3 half-baths. Each bedroom boasts a private ensuite and spacious closets, with the primary suite and three additional bedrooms on the main level, plus a fifth bedroom upstairs featuring a spacious balcony overlooking the pool, perfect for guests. Designed for both everyday living and entertaining, the open-concept living, dining, and kitchen area is a showstopper. The gourmet kitchen is fully equipped with high-end appliances, including a commercial-grade 6-burner gas range, pot filler, icemaker, and professional column-style refrigerator-freezer. The luxurious primary suite is a true retreat, offering elegance and comfort. Additional features include a safe room, media room (all components included), plus a versatile bonus room with a half bath over the garage—ideal for a home gym, craft room, or office. Step outside to your backyard oasis, complete with a covered patio featuring a gas log fireplace, an outdoor kitchen, a half bath, patio sunshades, a stunning pool with in-floor cleaning and autofill system, a spa, a pergola, and even an outdoor shower. Enjoy surround sound throughout the home, media room, patio, and balcony for seamless entertainment. Additional highlights include an attached oversized 3-car garage, spray foam insulation, and countless luxury touches. This must-see property offers an unmatched blend of elegance and functionality. MUST SEE!
Contact an agent
Home facts
- Year built:2015
- Listing ID #:20878347
- Added:295 day(s) ago
- Updated:January 29, 2026 at 12:55 PM
Rooms and interior
- Bedrooms:5
- Total bathrooms:8
- Full bathrooms:5
- Half bathrooms:3
- Living area:5,581 sq. ft.
Heating and cooling
- Cooling:Ceiling Fans, Central Air, Electric
- Heating:Central, Fireplaces, Natural Gas
Structure and exterior
- Roof:Composition
- Year built:2015
- Building area:5,581 sq. ft.
- Lot area:1.71 Acres
Schools
- High school:Wylie
- Elementary school:Wylie East
Finances and disclosures
- Price:$1,397,000
- Price per sq. ft.:$250.31
- Tax amount:$23,770
New listings near 957 Caballo Drive
- New
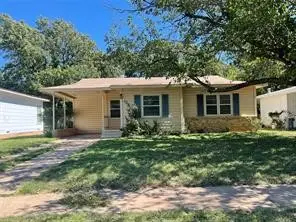 $140,000Active2 beds 1 baths1,149 sq. ft.
$140,000Active2 beds 1 baths1,149 sq. ft.1333 Portland Avenue, Abilene, TX 79605
MLS# 21165364Listed by: REDMAN REALTORS - Open Sat, 2 to 4pmNew
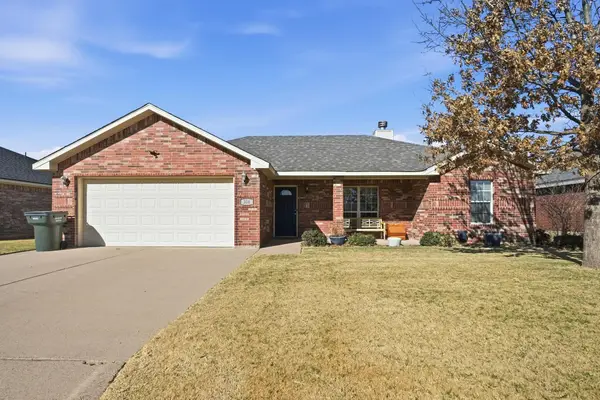 $225,000Active3 beds 2 baths1,140 sq. ft.
$225,000Active3 beds 2 baths1,140 sq. ft.334 Sugarloaf Avenue, Abilene, TX 79602
MLS# 21158199Listed by: COLDWELL BANKER APEX, REALTORS - New
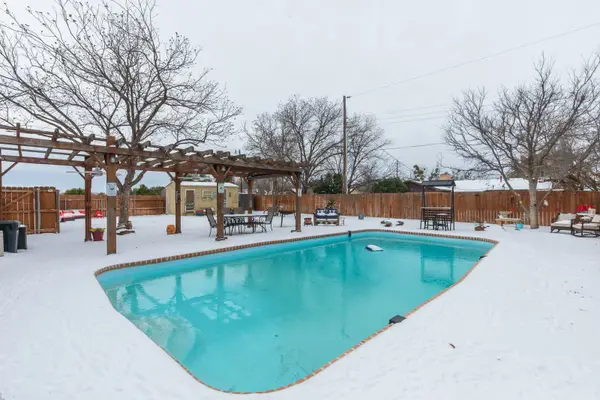 $249,900Active3 beds 2 baths1,570 sq. ft.
$249,900Active3 beds 2 baths1,570 sq. ft.3134 Vine Street, Abilene, TX 79602
MLS# 21155240Listed by: REAL BROKER (BIG CO. REALTY GROUP) 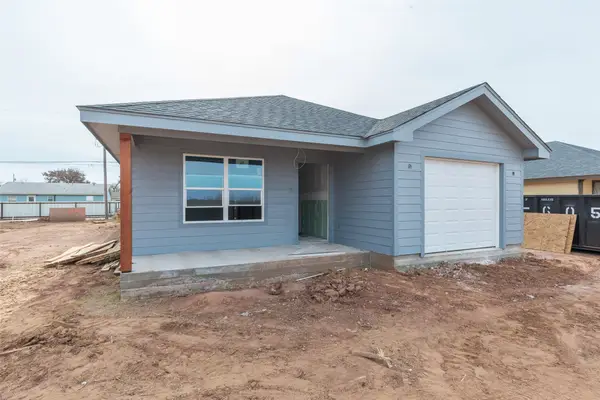 $203,000Pending3 beds 2 baths1,270 sq. ft.
$203,000Pending3 beds 2 baths1,270 sq. ft.5457 N 10th Street, Abilene, TX 79603
MLS# 21147206Listed by: KW SYNERGY*- New
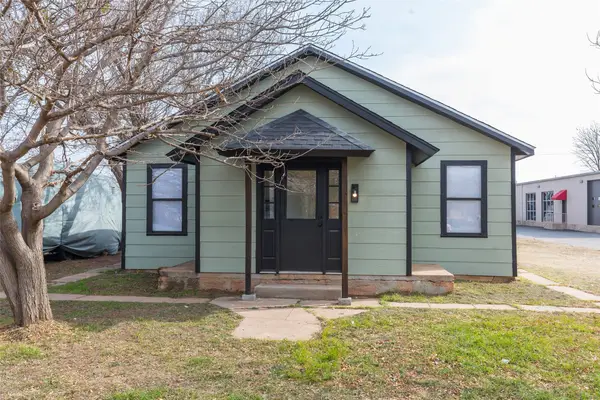 $175,000Active3 beds 2 baths1,420 sq. ft.
$175,000Active3 beds 2 baths1,420 sq. ft.1441 Peach Street, Abilene, TX 79602
MLS# 21144698Listed by: KW SYNERGY* - New
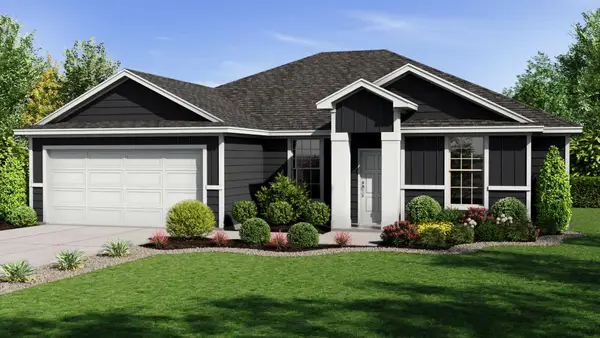 $307,490Active4 beds 2 baths1,888 sq. ft.
$307,490Active4 beds 2 baths1,888 sq. ft.2918 Lynn Lane, Abilene, TX 79606
MLS# 21164169Listed by: HERITAGE REAL ESTATE - New
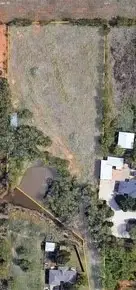 $149,500Active3.34 Acres
$149,500Active3.34 AcresTBD Cr 337, Abilene, TX 79606
MLS# 21163692Listed by: ABILENE GROUP PREMIER RE. ADV. - New
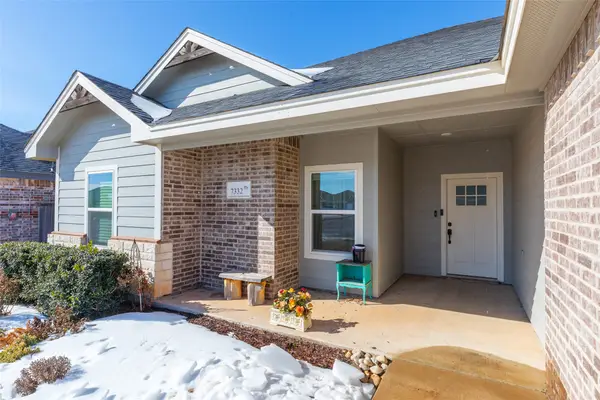 $322,500Active4 beds 2 baths1,650 sq. ft.
$322,500Active4 beds 2 baths1,650 sq. ft.7332 Connor Road, Abilene, TX 79602
MLS# 21162656Listed by: RE/MAX BIG COUNTRY - New
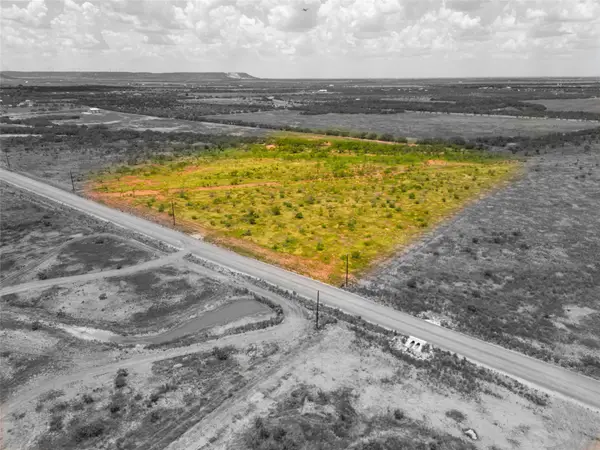 $157,000Active11 Acres
$157,000Active11 Acres604 Cr 321, Abilene, TX 79606
MLS# 21163213Listed by: REAL BROKER - New
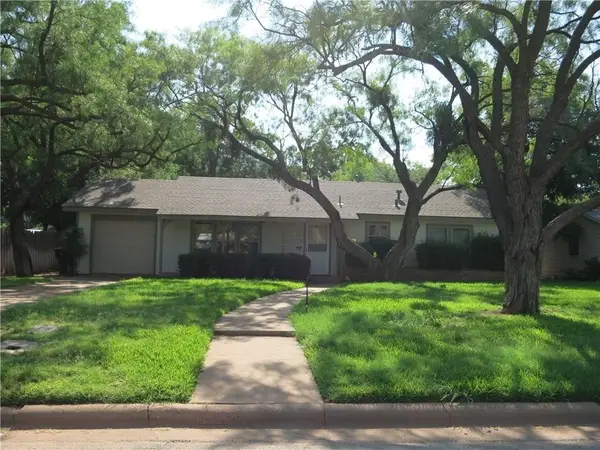 $199,900Active2 beds 1 baths1,154 sq. ft.
$199,900Active2 beds 1 baths1,154 sq. ft.709 Hawthorne Street, Abilene, TX 79605
MLS# 21163024Listed by: SENDERO PROPERTIES, LLC
