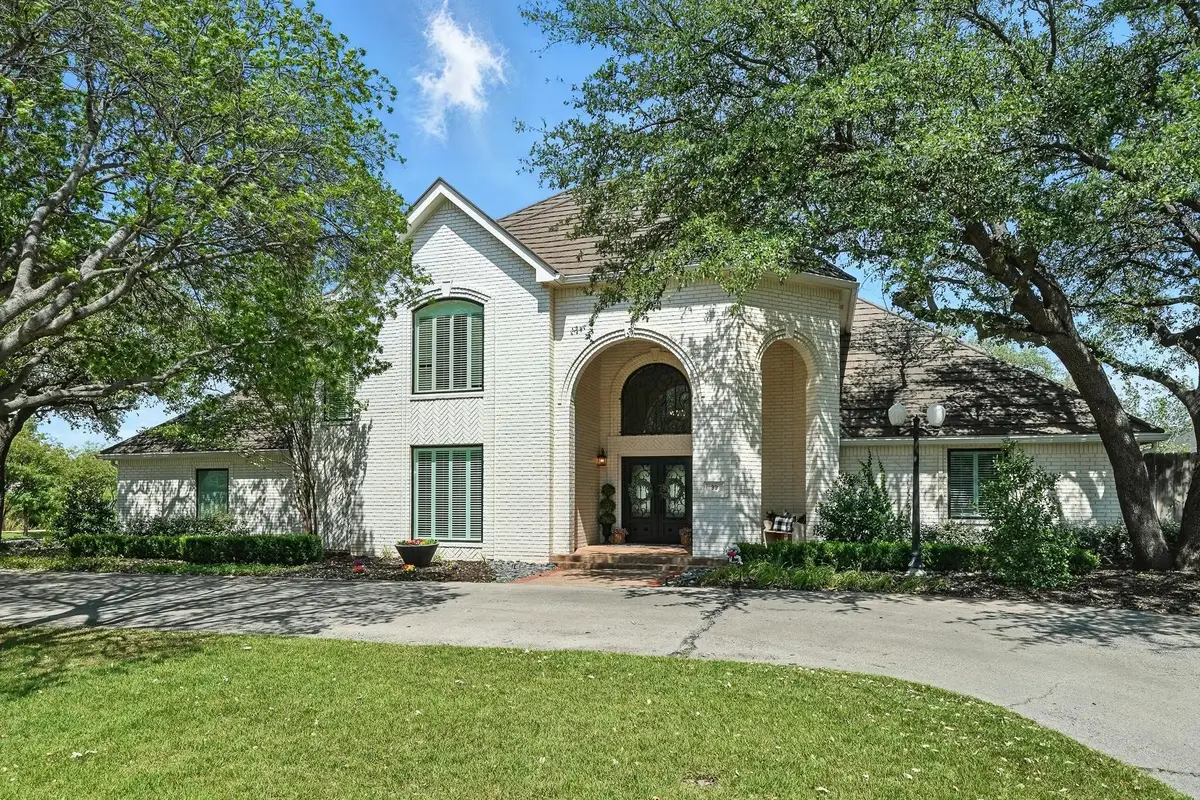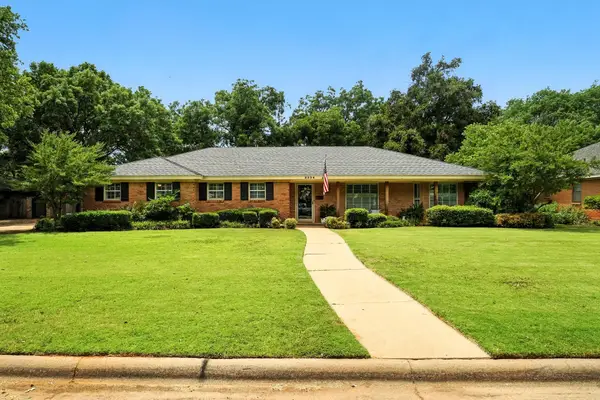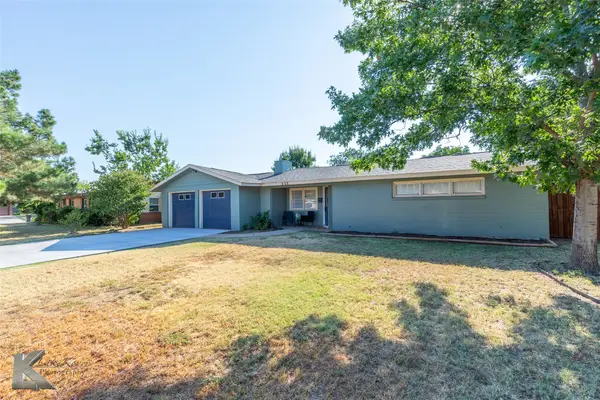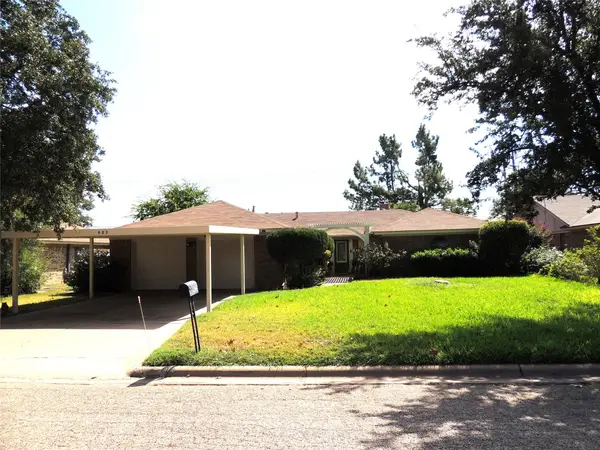99 Glen Abbey Street, Abilene, TX 79606
Local realty services provided by:ERA Empower



Listed by:jeffrey robillard
Office:newfound real estate
MLS#:20957844
Source:GDAR
Price summary
- Price:$1,349,000
- Price per sq. ft.:$310.83
- Monthly HOA dues:$20.83
About this home
This is your opportunity to own a rarely available home on the 11th tee box of the Fairway Oaks Course at Abilene Country Club South. Perfectly positioned on a double lot, this beautifully renovated property with panoramic golf course views gives you the lifestyle you’ve been looking for. This home has been thoughtfully updated with high-end finishes and modern touches, creating a fresh, move-in-ready space. This 4458 sq ft home features a breakfast area, formal dining room, 5 bedrooms, 4 full bathrooms, and a versatile flex space that has served as both a media room and a home office. The expansive floor plan flows seamlessly to a backyard oasis, complete with an extensive outdoor renovation equip with a pool, hot tub, outdoor kitchen and a 20 X 20 foot pavilion with fireplace, that’s perfect for entertaining or relaxing and enjoying the peaceful golf course setting. Additional highlights include a rare 4.5-car garage, providing ample space for vehicles, storage, or a workshop setup.
Contact an agent
Home facts
- Year built:1991
- Listing Id #:20957844
- Added:75 day(s) ago
- Updated:August 20, 2025 at 07:09 AM
Rooms and interior
- Bedrooms:5
- Total bathrooms:4
- Full bathrooms:4
- Living area:4,340 sq. ft.
Heating and cooling
- Cooling:Ceiling Fans, Central Air
- Heating:Central, Electric
Structure and exterior
- Roof:Metal
- Year built:1991
- Building area:4,340 sq. ft.
- Lot area:0.56 Acres
Schools
- High school:Wylie
- Elementary school:Wylie East
Finances and disclosures
- Price:$1,349,000
- Price per sq. ft.:$310.83
- Tax amount:$17,766
New listings near 99 Glen Abbey Street
- New
 $449,000Active3 beds 2 baths2,876 sq. ft.
$449,000Active3 beds 2 baths2,876 sq. ft.2334 Old Orchard Road, Abilene, TX 79605
MLS# 21035436Listed by: SENDERO PROPERTIES, LLC - New
 $254,900Active4 beds 2 baths2,154 sq. ft.
$254,900Active4 beds 2 baths2,154 sq. ft.233 Lexington Avenue, Abilene, TX 79605
MLS# 21036087Listed by: EPIQUE REALTY LLC - Open Sun, 1 to 3pmNew
 $350,000Active4 beds 3 baths2,670 sq. ft.
$350,000Active4 beds 3 baths2,670 sq. ft.3818 High Meadows Drive, Abilene, TX 79605
MLS# 21029476Listed by: BERKSHIRE HATHAWAY HS STOVALL - New
 $295,000Active4 beds 3 baths2,153 sq. ft.
$295,000Active4 beds 3 baths2,153 sq. ft.925 Kenwood Drive, Abilene, TX 79601
MLS# 21037019Listed by: ABILENE DIAMOND PROPERTIES - New
 $120,000Active4 beds 1 baths1,128 sq. ft.
$120,000Active4 beds 1 baths1,128 sq. ft.2799 Victoria Street, Abilene, TX 79603
MLS# 21036499Listed by: PETERSON REAL ESTATE LLC - New
 $189,900Active10.28 Acres
$189,900Active10.28 Acres310 Meadow Valley Road, Abilene, TX 79601
MLS# 21036360Listed by: COLDWELL BANKER APEX, REALTORS - New
 $124,900Active3 beds 2 baths1,414 sq. ft.
$124,900Active3 beds 2 baths1,414 sq. ft.309 Woodlawn Drive, Abilene, TX 79603
MLS# 21036802Listed by: JOSEPH WALTER REALTY, LLC - New
 $179,000Active12 Acres
$179,000Active12 AcresTBD 12 Summerhill Rd, Abilene, TX 79601
MLS# 21035994Listed by: COLDWELL BANKER APEX, REALTORS - New
 $169,000Active11.37 Acres
$169,000Active11.37 AcresTBD 11.37 Acres Summerhill Rd, Abilene, TX 79601
MLS# 21035960Listed by: COLDWELL BANKER APEX, REALTORS - New
 $110,000Active5.87 Acres
$110,000Active5.87 Acres2633 Hardy Street, Abilene, TX 79601
MLS# 21036314Listed by: BARNETT & HILL
