3904 Amberwood Drive, Addison, TX 75001
Local realty services provided by:ERA Empower



Listed by:lindsay craig214-210-1500
Office:ebby halliday, realtors
MLS#:20995593
Source:GDAR
Price summary
- Price:$550,000
- Price per sq. ft.:$203.25
- Monthly HOA dues:$41.67
About this home
Nestled amongst trees, nature, trails and yet walking distance to some of the best area shopping, eating and only a few steps away from Addison Athletic Center, 3904 Amberwood Drive is just something special. This is the largest unit in Asbury Circle and it offers an amazing floor plan. Freshly painted and brand new carpet everywhere, this home is truly move-in ready. The first floor offers what could be a bedroom or it could be an office or even a second living area with ensuite bath, custom built-ins and 7.1 surround sound speakers. The second floor has gorgeous wood floors and the chef’s kitchen offers a designer designed mix of richly stained and painted cabinets, granite counters, stainless appliances with a brand new microwave and dishwasher, breakfast bar and huge pantry along with a half bath. The refrigerator, washer and dryer will stay with the home. The third floor features three bedrooms and two full baths. The primary suite is oversized and the ensuite bath has dual sinks, granite counters, garden tub, separate shower and a humongous walk-in closet. The home has upgraded lighting, but it’s really not even necessary because all the large windows provide so much light! The home has an attached two car garage with extra storage space along with a driveway for extra parking. This is very rare in this area! There is also additional street parking for guests just around the corner from the unit. Addison residents have a membership to Addison Athletic Center for a $10 one-time fee which is located right outside your front door. Tennis courts, swimming pool, volleyball courts and access to the state of the art gym are just some of the amenities offered. This one is a MUST SEE!
Contact an agent
Home facts
- Year built:2010
- Listing Id #:20995593
- Added:35 day(s) ago
- Updated:August 20, 2025 at 07:09 AM
Rooms and interior
- Bedrooms:4
- Total bathrooms:4
- Full bathrooms:3
- Half bathrooms:1
- Living area:2,706 sq. ft.
Heating and cooling
- Cooling:Ceiling Fans, Central Air
- Heating:Central
Structure and exterior
- Year built:2010
- Building area:2,706 sq. ft.
- Lot area:0.05 Acres
Schools
- High school:White
- Middle school:Walker
- Elementary school:Bush
Finances and disclosures
- Price:$550,000
- Price per sq. ft.:$203.25
- Tax amount:$10,710
New listings near 3904 Amberwood Drive
- New
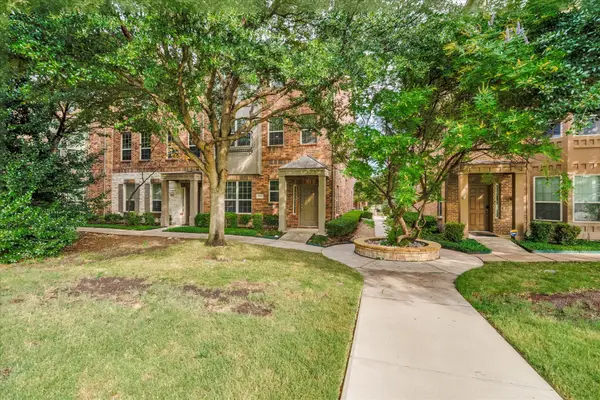 $529,900Active3 beds 4 baths2,517 sq. ft.
$529,900Active3 beds 4 baths2,517 sq. ft.3912 Amberwood Drive, Addison, TX 75001
MLS# 21029176Listed by: CITIWIDE PROPERTIES CORP. - New
 $545,000Active3 beds 3 baths1,684 sq. ft.
$545,000Active3 beds 3 baths1,684 sq. ft.14683 Plage Lane, Addison, TX 75001
MLS# 21031938Listed by: COMPASS RE TEXAS, LLC. - New
 $474,900Active2 beds 3 baths2,042 sq. ft.
$474,900Active2 beds 3 baths2,042 sq. ft.15741 Seabolt #28, Addison, TX 75001
MLS# 21031444Listed by: READY REAL ESTATE - Open Sat, 11:30am to 1:30pmNew
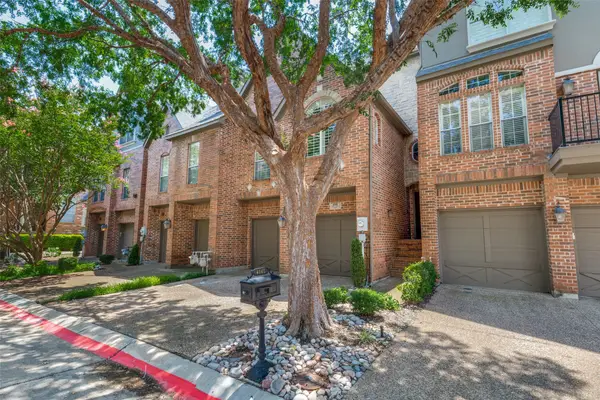 $585,000Active3 beds 3 baths1,974 sq. ft.
$585,000Active3 beds 3 baths1,974 sq. ft.4141 Towne Green Circle, Addison, TX 75001
MLS# 21027785Listed by: KELLER WILLIAMS REALTY DPR 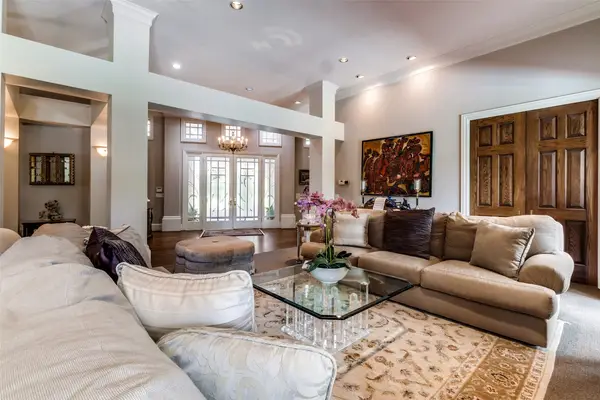 $2,150,000Active3 beds 4 baths5,180 sq. ft.
$2,150,000Active3 beds 4 baths5,180 sq. ft.14900 Winnwood Road, Addison, TX 75254
MLS# 21024503Listed by: LISTING SPARK- Open Sun, 2 to 4pm
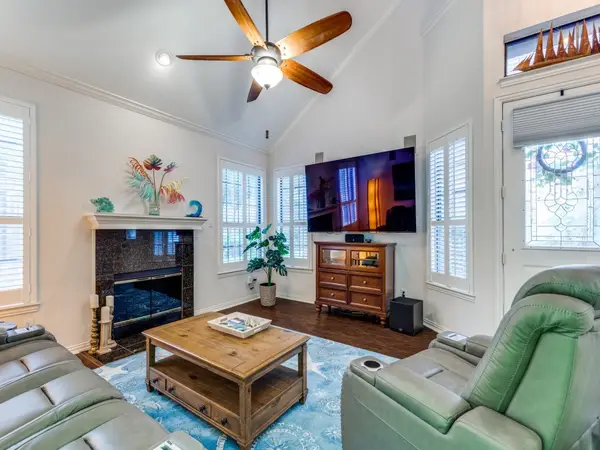 $375,000Active2 beds 3 baths1,780 sq. ft.
$375,000Active2 beds 3 baths1,780 sq. ft.17007 Vinland Drive, Addison, TX 75001
MLS# 21026962Listed by: EBBY HALLIDAY, REALTORS - Open Sat, 3:30 to 4:30pm
 $750,000Active3 beds 3 baths2,722 sq. ft.
$750,000Active3 beds 3 baths2,722 sq. ft.4019 Bobbin Lane, Addison, TX 75001
MLS# 21015128Listed by: KELLER WILLIAMS REALTY DPR 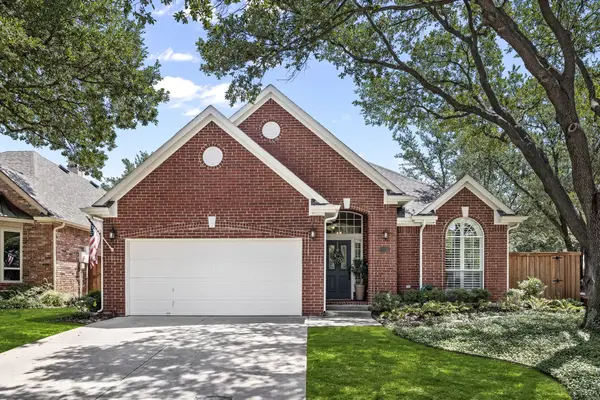 $580,000Active3 beds 2 baths1,844 sq. ft.
$580,000Active3 beds 2 baths1,844 sq. ft.3841 Waterford Drive, Addison, TX 75001
MLS# 21018554Listed by: COMPASS RE TEXAS, LLC.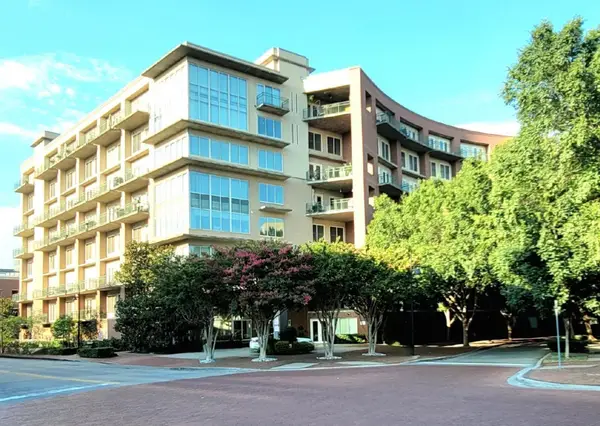 $322,900Active1 beds 1 baths1,271 sq. ft.
$322,900Active1 beds 1 baths1,271 sq. ft.5055 Addison Circle #435, Addison, TX 75001
MLS# 21004469Listed by: LPT REALTY LLC- Open Sun, 3 to 5pm
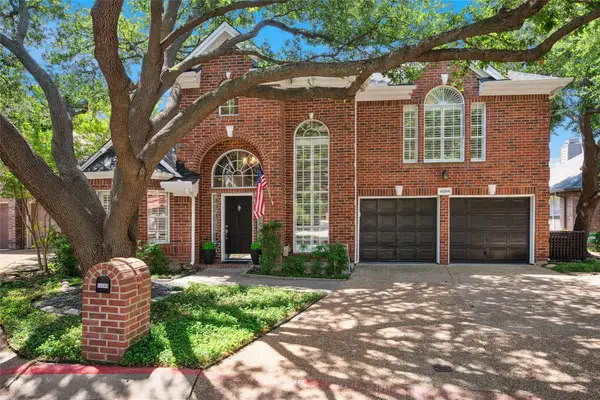 $635,500Active3 beds 3 baths2,502 sq. ft.
$635,500Active3 beds 3 baths2,502 sq. ft.14584 Greenleaf Court, Addison, TX 75001
MLS# 21009748Listed by: DAVE PERRY MILLER REAL ESTATE
