4066 Oak Circle, Addison, TX 75001
Local realty services provided by:ERA Myers & Myers Realty
Listed by: frank liu713-961-3877
Office: lovett realty, inc
MLS#:21046845
Source:GDAR
Price summary
- Price:$805,000
- Price per sq. ft.:$290.09
- Monthly HOA dues:$145
About this home
MOVE-IN-READY One-of-a-Kind 4-Story Townhome in Addison. This stunning 2,775 SF, 3 bed, 3.5 bath ,3 car garage home blends modern luxury with architectural distinction, showcasing a timeless brick exterior and unique design you won’t find anywhere else. Located on a premium GREENBELT lot. Step inside and be greeted by an open floorplan filled with natural light, thanks to soaring 12-ft ceilings, tall 8-ft doors, and expansive ANDERSON windows that frame beautiful views. Every detail is elevated with all-wood flooring, 6-inch baseboards, and luxury craftsmanship throughout.The gourmet kitchen is a chef’s dream with quartz countertops, premium Fisher & Paykel appliances, and furniture-grade double-stacked soft-close cabinetry. A spacious game room offers versatile living space, while the top level features a massive 10-ft sliding glass door leading to a covered rooftop deck with a beautiful park and greenbelt view—perfect for entertaining or relaxing under the Texas sky. Additional highlights include a private gated front yard, a 3-car garage with electric car plug, abundant storage, and a low HOA of just $145 a month. Located in the vibrant town of Addison, this home offers a walkable lifestyle near top restaurants, shops, parks, ADDISON ATHLETIC CLUB and trails, with Dallas’ finest attractions only minutes away including DFW and Love airports. This residence is not just a home—it’s a lifestyle of elegance, convenience, and architectural distinction.
Contact an agent
Home facts
- Year built:2025
- Listing ID #:21046845
- Added:168 day(s) ago
- Updated:February 15, 2026 at 12:41 PM
Rooms and interior
- Bedrooms:3
- Total bathrooms:4
- Full bathrooms:3
- Half bathrooms:1
- Living area:2,775 sq. ft.
Heating and cooling
- Cooling:Ceiling Fans, Central Air, Electric
- Heating:Central, Natural Gas
Structure and exterior
- Roof:Composition
- Year built:2025
- Building area:2,775 sq. ft.
- Lot area:0.03 Acres
Schools
- High school:White
- Middle school:Walker
- Elementary school:Bush
Finances and disclosures
- Price:$805,000
- Price per sq. ft.:$290.09
New listings near 4066 Oak Circle
- Open Sun, 4:30 to 5:30pmNew
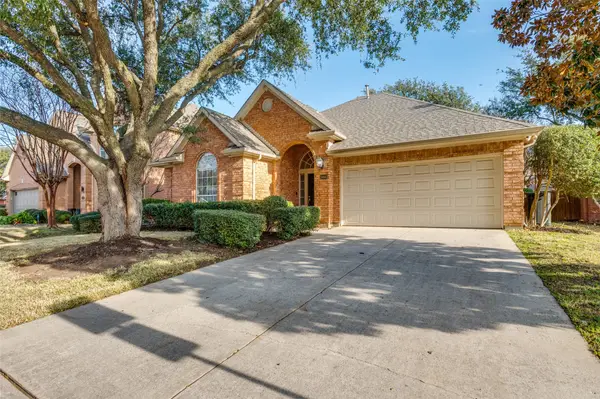 $585,000Active3 beds 2 baths1,977 sq. ft.
$585,000Active3 beds 2 baths1,977 sq. ft.14660 Bentwater Court, Addison, TX 75001
MLS# 21162119Listed by: REAL BROKER, LLC - Open Sun, 2 to 4pmNew
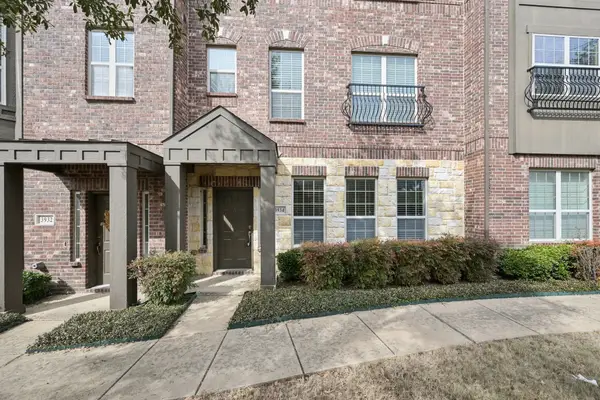 $499,000Active3 beds 4 baths2,467 sq. ft.
$499,000Active3 beds 4 baths2,467 sq. ft.3934 Amberwood Drive, Addison, TX 75001
MLS# 21157838Listed by: EBBY HALLIDAY, REALTORS - New
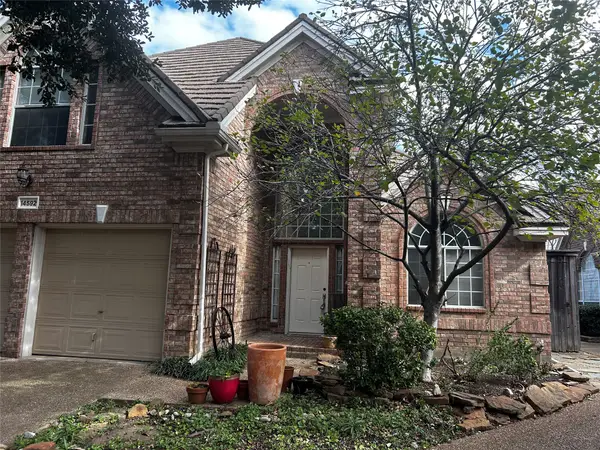 $575,000Active3 beds 2 baths1,729 sq. ft.
$575,000Active3 beds 2 baths1,729 sq. ft.14592 Greenleaf Court, Addison, TX 75001
MLS# 21175797Listed by: DAVE PERRY MILLER REAL ESTATE - New
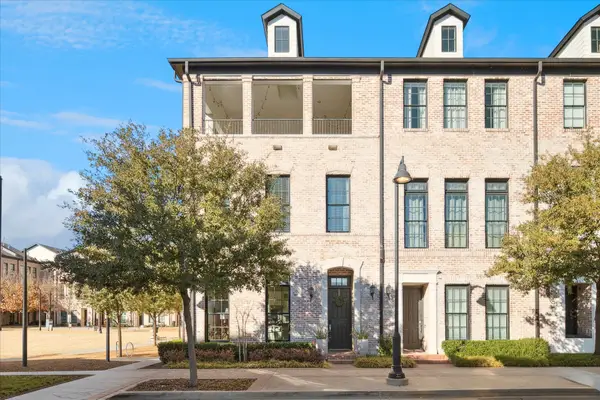 $799,900Active3 beds 4 baths3,364 sq. ft.
$799,900Active3 beds 4 baths3,364 sq. ft.14983 Oak Street, Addison, TX 75001
MLS# 21173962Listed by: REAL BROKER, LLC - Open Sun, 12 to 1pmNew
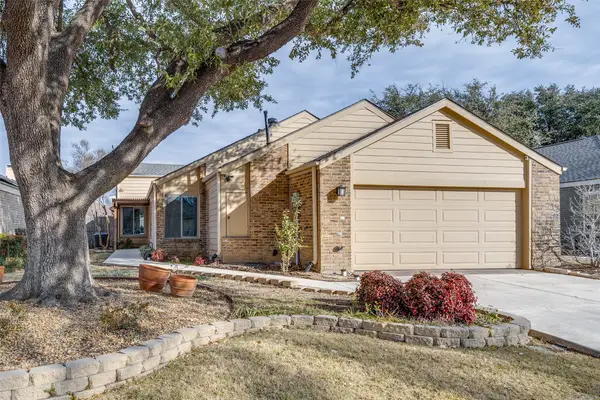 $525,000Active3 beds 3 baths1,503 sq. ft.
$525,000Active3 beds 3 baths1,503 sq. ft.3919 Winter Park Lane, Addison, TX 75001
MLS# 21166116Listed by: REAL BROKER, LLC - New
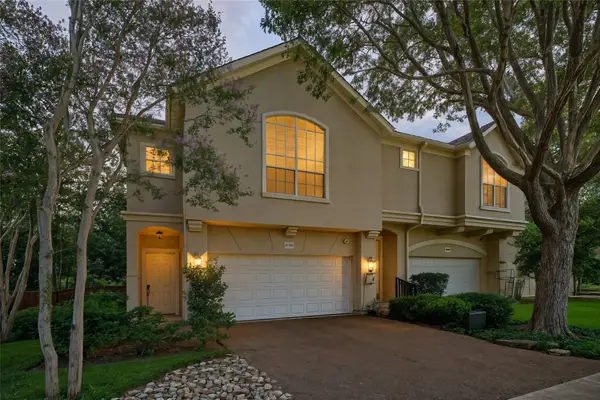 $390,000Active2 beds 3 baths1,600 sq. ft.
$390,000Active2 beds 3 baths1,600 sq. ft.14561 Juliard Lane, Addison, TX 75001
MLS# 21060081Listed by: BERKSHIRE HATHAWAYHS PENFED TX - New
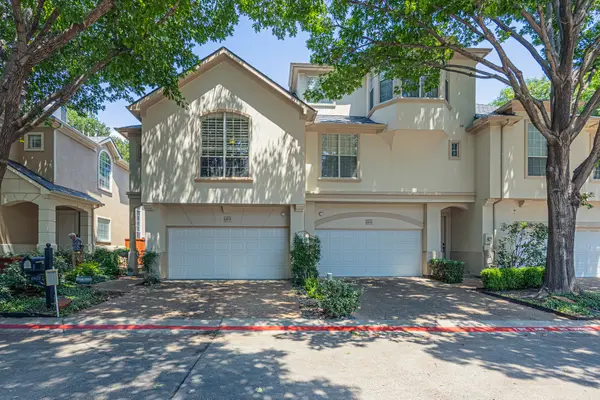 $395,000Active2 beds 3 baths1,628 sq. ft.
$395,000Active2 beds 3 baths1,628 sq. ft.14572 Berklee Drive, Addison, TX 75001
MLS# 21161056Listed by: KELLER WILLIAMS FORT WORTH - New
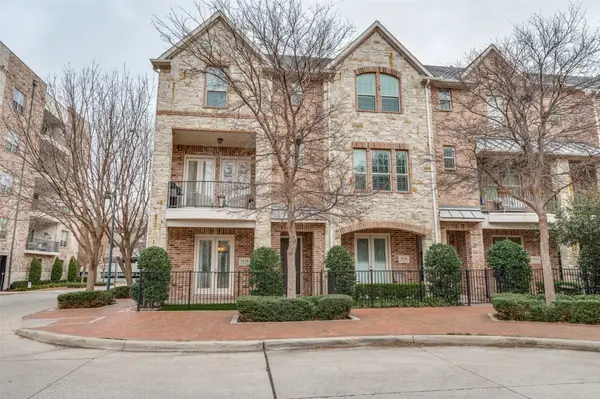 $600,000Active3 beds 4 baths2,245 sq. ft.
$600,000Active3 beds 4 baths2,245 sq. ft.5038 Meridian Lane, Addison, TX 75001
MLS# 21169626Listed by: COMPASS RE TEXAS, LLC. - New
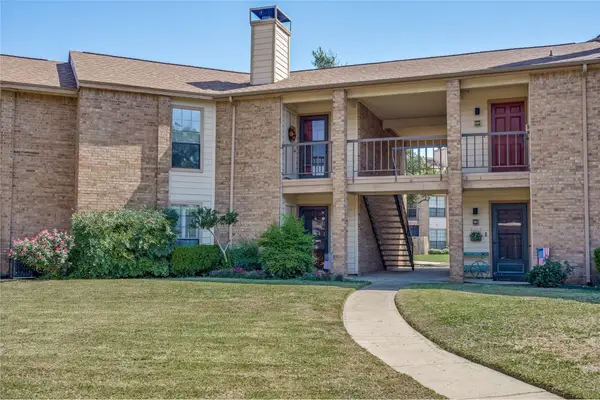 $228,000Active2 beds 2 baths978 sq. ft.
$228,000Active2 beds 2 baths978 sq. ft.16301 Ledgemont Lane #262, Addison, TX 75001
MLS# 21168086Listed by: UNITED REAL ESTATE - New
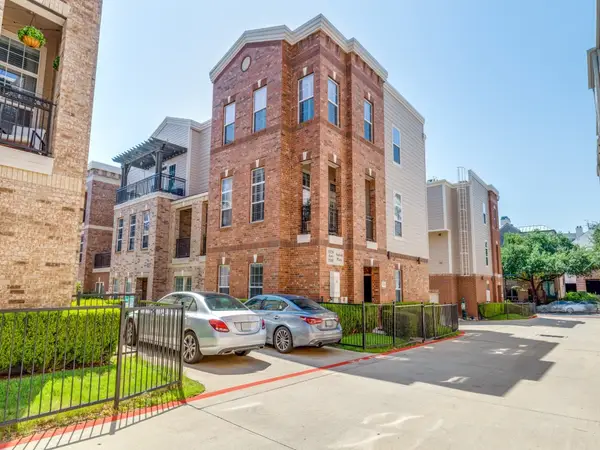 $449,900Active2 beds 3 baths2,042 sq. ft.
$449,900Active2 beds 3 baths2,042 sq. ft.15741 Seabolt #28, Addison, TX 75001
MLS# 21169892Listed by: READY REAL ESTATE LLC

