4067 Beltway Drive #101, Addison, TX 75001
Local realty services provided by:ERA Steve Cook & Co, Realtors
Listed by: mary wise888-455-6040
Office: fathom realty
MLS#:21054552
Source:GDAR
Price summary
- Price:$220,000
- Price per sq. ft.:$231.09
- Monthly HOA dues:$483
About this home
GREAT OPPORTUNITY FOR OWNER-OCCUPANTS or INVESTORS! This beautifully updated condo in the heart of Addison is move-in ready! With fresh paint, new carpet, and new luxury vinyl flooring, this home offers a modern look with easy maintenance. It's perfect for buyers or for long-term rentals. The open-concept living and dining areas feature recessed lighting, built-in shelves, a cozy wood-burning fireplace, and a ceiling fan with remote. The kitchen is updated with granite countertops, black quartz backsplash, breakfast bar, stainless steel sink, built-in microwave, and a brand-new Whirlpool refrigerator with ice maker. Plus, washer and dryer included. You'll find lots of extra storage space with the large kitchen pantry and storage closet, adding convenience for owners or tenants alike. The primary suite offers a vaulted ceiling with wood beam, en-suite bath and walk-in closet. The covered, private patio overlooks a lush green lawn and can be fenced, with HOA approved fencing materials, making this pretty patio ideal for pet owners. Your private one-car garage is right by the front door for easy access. It has space for storage and includes a remote opener. The community pool is just steps away from the front door. This complex is beautifully maintained with gorgeous trees and landscape. Monthly HOA dues include water, trash, and sewer. For fitness enthusiasts, the Addison Athletic Club offers you a membership for only $10 per month. This complex has no rental restrictions which means investors are welcome! Strong rental demand, excellent location, and low-maintenance ownership make this property an exceptional long-term investment. Convenient to Addison restaurants, shopping, and the DNT. This one truly checks all the boxes for both owner-occupants and investors alike! Come see today!
Contact an agent
Home facts
- Year built:1982
- Listing ID #:21054552
- Added:909 day(s) ago
- Updated:November 15, 2025 at 12:42 PM
Rooms and interior
- Bedrooms:2
- Total bathrooms:2
- Full bathrooms:1
- Half bathrooms:1
- Living area:952 sq. ft.
Heating and cooling
- Cooling:Ceiling Fans, Central Air
- Heating:Electric
Structure and exterior
- Roof:Composition
- Year built:1982
- Building area:952 sq. ft.
- Lot area:3.64 Acres
Schools
- High school:White
- Middle school:Walker
- Elementary school:Bush
Finances and disclosures
- Price:$220,000
- Price per sq. ft.:$231.09
- Tax amount:$5,501
New listings near 4067 Beltway Drive #101
- New
 $570,000Active3 beds 4 baths2,443 sq. ft.
$570,000Active3 beds 4 baths2,443 sq. ft.15783 Spectrum Drive #169, Addison, TX 75001
MLS# 21112434Listed by: HOMERIVER GROUP  $600,000Pending3 beds 2 baths2,073 sq. ft.
$600,000Pending3 beds 2 baths2,073 sq. ft.4112 Pokolodi Circle, Addison, TX 75001
MLS# 21108952Listed by: HOMESMART STARS- New
 $229,900Active2 beds 2 baths978 sq. ft.
$229,900Active2 beds 2 baths978 sq. ft.16301 Ledgemont Lane #263, Addison, TX 75001
MLS# 21103983Listed by: TEXAS LEGACY REALTY - New
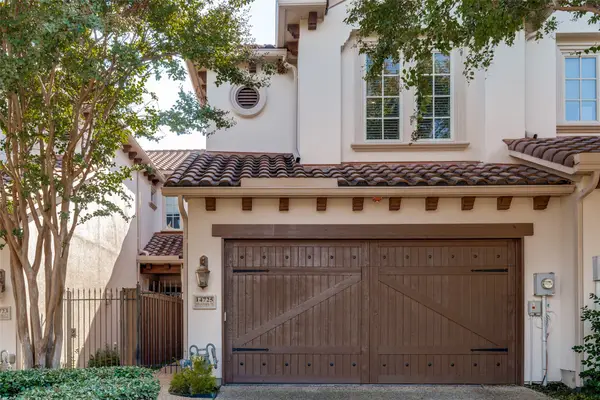 $499,000Active3 beds 4 baths1,781 sq. ft.
$499,000Active3 beds 4 baths1,781 sq. ft.14725 Stanford Court, Addison, TX 75254
MLS# 21103808Listed by: COMPASS RE TEXAS, LLC - New
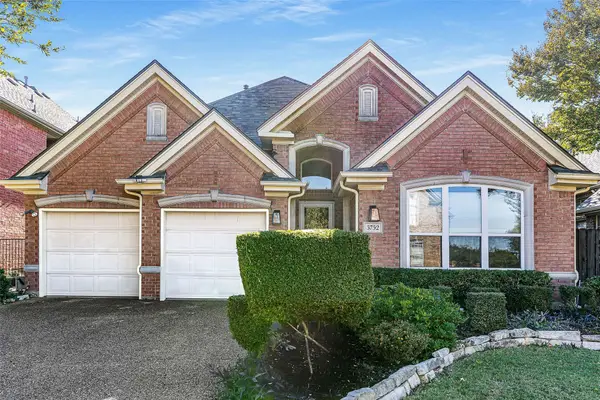 $622,000Active3 beds 2 baths2,085 sq. ft.
$622,000Active3 beds 2 baths2,085 sq. ft.3752 Park Place, Addison, TX 75001
MLS# 21082045Listed by: KELLER WILLIAMS NO. COLLIN CTY - New
 $190,000Active2 beds 2 baths1,046 sq. ft.
$190,000Active2 beds 2 baths1,046 sq. ft.16301 Ledgemont Lane #267, Addison, TX 75001
MLS# 21102022Listed by: EXP REALTY, LLC 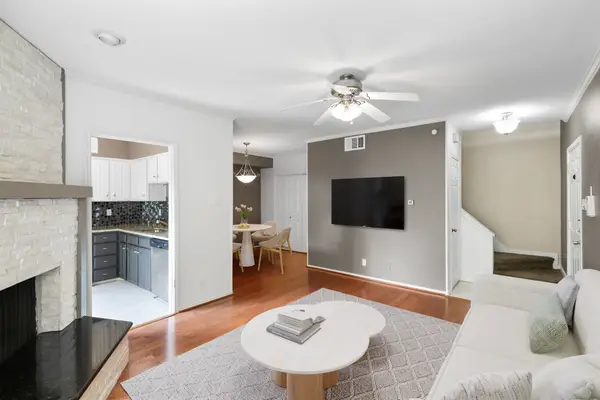 $235,000Active1 beds 2 baths920 sq. ft.
$235,000Active1 beds 2 baths920 sq. ft.4130 Proton Drive #6D, Addison, TX 75001
MLS# 21086254Listed by: COMPASS RE TEXAS , LLC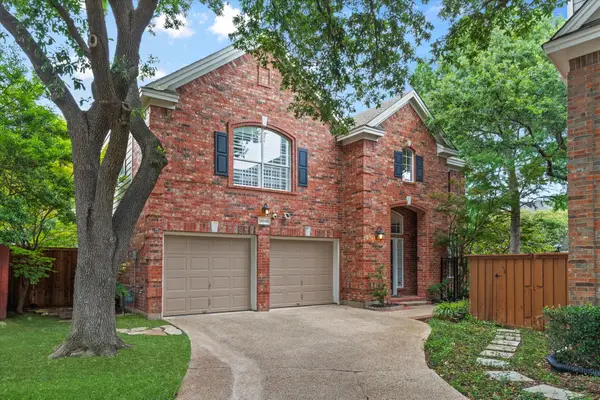 $545,000Active3 beds 3 baths2,038 sq. ft.
$545,000Active3 beds 3 baths2,038 sq. ft.14608 Dove Court, Addison, TX 75001
MLS# 21099468Listed by: EBBY HALLIDAY REALTORS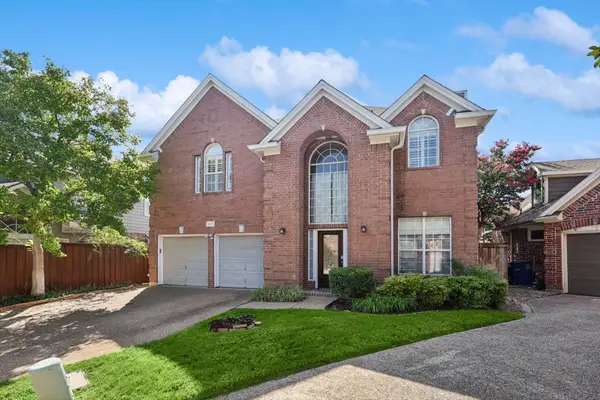 $579,900Active3 beds 3 baths2,000 sq. ft.
$579,900Active3 beds 3 baths2,000 sq. ft.14625 Windsor Court, Addison, TX 75001
MLS# 21096712Listed by: SERENE HEIGHTS LLC.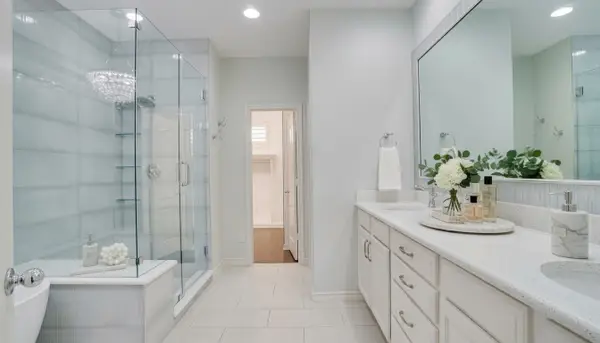 $475,000Active2 beds 3 baths1,843 sq. ft.
$475,000Active2 beds 3 baths1,843 sq. ft.15846 Breedlove Place #152, Addison, TX 75001
MLS# 21092118Listed by: COLDWELL BANKER REALTY
