4067 Beltway Drive #114, Addison, TX 75001
Local realty services provided by:ERA Courtyard Real Estate
Listed by: david heape214-473-5000
Office: keller williams realty dpr
MLS#:21107022
Source:GDAR
Price summary
- Price:$240,000
- Price per sq. ft.:$233.24
- Monthly HOA dues:$522
About this home
*** $5,000 CONTRIBUTION TOWARD BUYER'S CLOSING COST *** Enjoy one of Addison’s most functional and private condo floorplans — a true ground-level entrance with no neighbors above and an attached one-car garage. The first floor lives beautifully with a kitchen that opens to the living and dining areas, complete with a bar for casual seating, a convenient half bath, and direct access to the garage. Upstairs, you’ll find two generously sized bedrooms, each with its own private bath, making the layout ideal for roommates, guests, or a dedicated office suite. Residents love this community for its unbeatable location and lifestyle perks. Just a 5-minute walk brings you to the renowned Addison Athletic Club, offering a full gym, indoor and outdoor pools, tennis, pickleball, indoor basketball, walking tracks, and so much more — all with no monthly dues. The surrounding neighborhood features miles of walking trails, dog parks, and inviting green spaces that make it easy to enjoy the outdoors year-round. A fantastic layout, a vibrant community, and a prime Addison location — this one checks all the boxes. Text with questions or to schedule a private showing.
Contact an agent
Home facts
- Year built:1982
- Listing ID #:21107022
- Added:45 day(s) ago
- Updated:January 02, 2026 at 12:46 PM
Rooms and interior
- Bedrooms:2
- Total bathrooms:3
- Full bathrooms:2
- Half bathrooms:1
- Living area:1,029 sq. ft.
Heating and cooling
- Cooling:Ceiling Fans, Central Air, Electric
- Heating:Central, Electric
Structure and exterior
- Year built:1982
- Building area:1,029 sq. ft.
- Lot area:3.64 Acres
Schools
- High school:White
- Middle school:Walker
- Elementary school:Bush
Finances and disclosures
- Price:$240,000
- Price per sq. ft.:$233.24
- Tax amount:$5,708
New listings near 4067 Beltway Drive #114
- Open Sat, 12 to 2pmNew
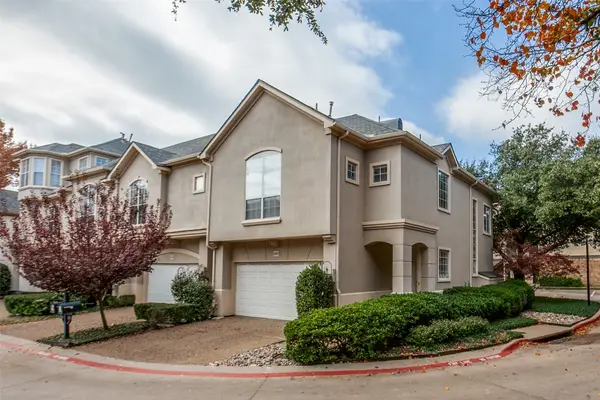 $398,000Active2 beds 3 baths1,582 sq. ft.
$398,000Active2 beds 3 baths1,582 sq. ft.14587 Berklee Drive, Addison, TX 75001
MLS# 21138655Listed by: COMPASS RE TEXAS, LLC - Open Sun, 1 to 3pmNew
 $599,500Active3 beds 2 baths1,748 sq. ft.
$599,500Active3 beds 2 baths1,748 sq. ft.3765 Waterside Court, Addison, TX 75001
MLS# 21122227Listed by: COMPASS RE TEXAS, LLC. - New
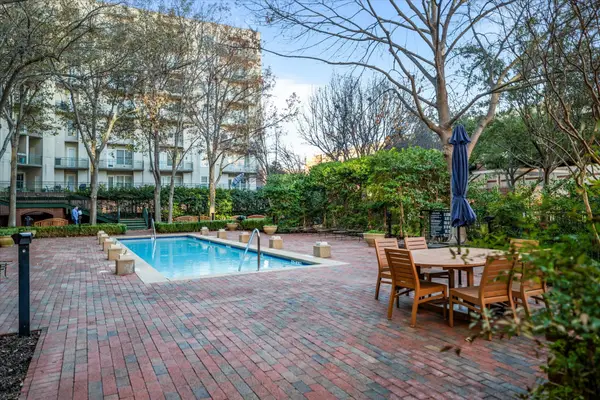 $448,000Active2 beds 3 baths1,906 sq. ft.
$448,000Active2 beds 3 baths1,906 sq. ft.5055 Addison Circle #409, Addison, TX 75001
MLS# 21137843Listed by: EXP REALTY 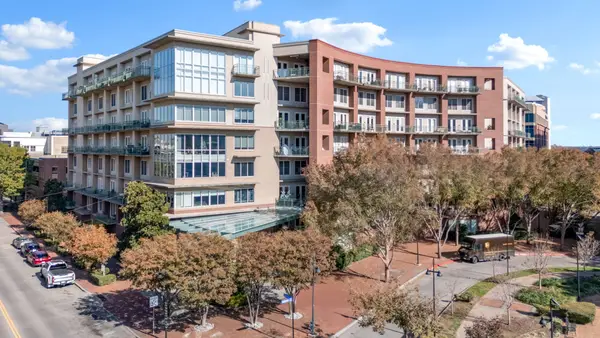 $477,000Active2 beds 3 baths1,983 sq. ft.
$477,000Active2 beds 3 baths1,983 sq. ft.5055 Addison Circle #733, Addison, TX 75001
MLS# 21129243Listed by: COLDWELL BANKER APEX, REALTORS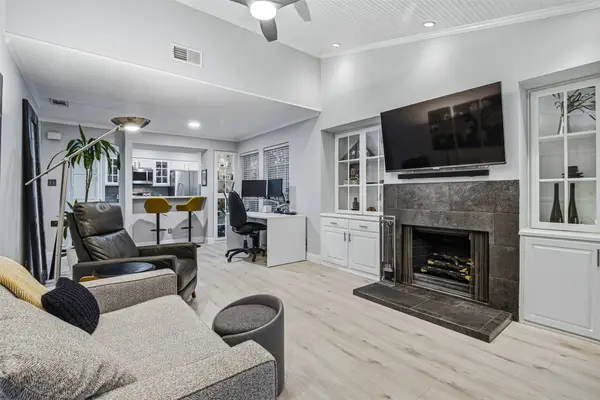 $214,900Active1 beds 1 baths699 sq. ft.
$214,900Active1 beds 1 baths699 sq. ft.4067 Beltway Drive #151, Addison, TX 75001
MLS# 21124223Listed by: EBBY HALLIDAY, REALTORS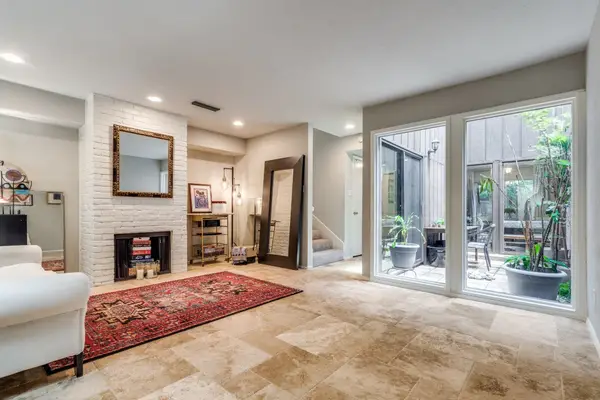 $266,000Active2 beds 3 baths1,373 sq. ft.
$266,000Active2 beds 3 baths1,373 sq. ft.3736 Vitruvian Way #D5, Addison, TX 75001
MLS# 21122121Listed by: COLDWELL BANKER APEX, REALTORS $449,900Active2 beds 2 baths1,740 sq. ft.
$449,900Active2 beds 2 baths1,740 sq. ft.5055 Addison Circle #422, Addison, TX 75001
MLS# 21111734Listed by: RE/MAX FOUR CORNERS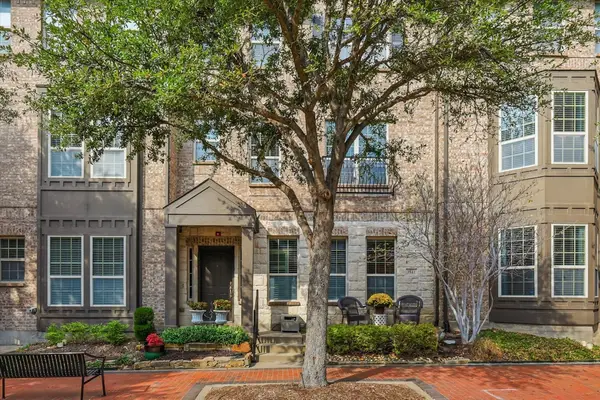 $490,400Active4 beds 4 baths2,326 sq. ft.
$490,400Active4 beds 4 baths2,326 sq. ft.3941 Asbury Lane, Addison, TX 75001
MLS# 21115719Listed by: C21 FINE HOMES JUDGE FITE $229,900Active2 beds 2 baths978 sq. ft.
$229,900Active2 beds 2 baths978 sq. ft.16301 Ledgemont Lane #263, Addison, TX 75001
MLS# 21103983Listed by: TEXAS LEGACY REALTY
