100 Calvary Drive, Adkins, TX 78101
Local realty services provided by:ERA Experts
100 Calvary Drive,Adkins, TX 78101
$675,000
- 4 Beds
- 4 Baths
- 2,652 sq. ft.
- Single family
- Active
Listed by: rachel harris
Office: berkshire hathaway homeservices premier properties
MLS#:63428916
Source:HARMLS
Price summary
- Price:$675,000
- Price per sq. ft.:$254.52
- Monthly HOA dues:$27.08
About this home
Immaculate, single story on 1 acre fenced corner cul-de-sac lot! 4 bedrooms, 3.5 baths, gas appliances, fireplace, no carpet, outdoor kitchen, covered front and back patios, garage with storage space and fully fenced back yard. Natural light abounds in the entry and open concept living area. The island kitchen features a farmhouse sink, gas cooktop, spacious walk-in pantry and soft-close drawers and cabinets with under cabinet lighting. A tranquil primary retreat offers an oversized shower, freestanding tub, separate vanities and large walk-in closet. 3 secondary bedrooms provide space for guests, including one with an impressive, attached bath. Upgrades include buried propane tank, gas cooktop, gas log fireplace, rear privacy fence, custom built-ins, glass sliding shower door and hardware throughout. Enjoy the outdoors while taking a stroll along trails to the pond or park. Conveniently located less than 35 minutes from San Antonio. Come see just how comfortable country living can be!
Contact an agent
Home facts
- Year built:2022
- Listing ID #:63428916
- Updated:January 09, 2026 at 12:59 PM
Rooms and interior
- Bedrooms:4
- Total bathrooms:4
- Full bathrooms:3
- Half bathrooms:1
- Living area:2,652 sq. ft.
Heating and cooling
- Cooling:Central Air, Electric, Heat Pump
- Heating:Central, Electric, Heat Pump
Structure and exterior
- Year built:2022
- Building area:2,652 sq. ft.
- Lot area:1 Acres
Schools
- High school:FLORESVILLE HIGH SCHOOL
- Middle school:FLORESVILLE MIDDLE SCHOOL
- Elementary school:FLORESVILLE NORTH ELEMENTARY SCHOOL
Utilities
- Sewer:Aerobic Septic, Septic Tank
Finances and disclosures
- Price:$675,000
- Price per sq. ft.:$254.52
- Tax amount:$9,495 (2024)
New listings near 100 Calvary Drive
- New
 $139,000Active2 beds 1 baths1,283 sq. ft.
$139,000Active2 beds 1 baths1,283 sq. ft.12899 E Us Highway 87, Adkins, TX 78101
MLS# 1932558Listed by: EXP REALTY 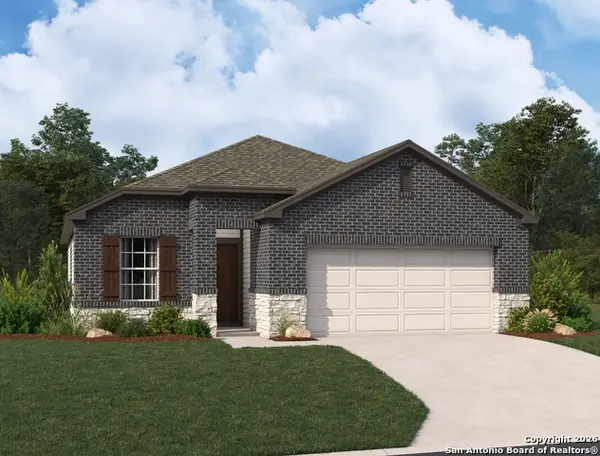 $355,990Pending3 beds 2 baths1,595 sq. ft.
$355,990Pending3 beds 2 baths1,595 sq. ft.171 Peeps Ct., Adkins, TX 78101
MLS# 1931684Listed by: EXP REALTY- New
 $629,999Active4 beds 2 baths2,506 sq. ft.
$629,999Active4 beds 2 baths2,506 sq. ft.461 Fm 3432, La Vernia, TX 78121
MLS# 1931505Listed by: HOMESTEAD & RANCH REAL ESTATE - New
 $215,000Active5 Acres
$215,000Active5 Acres1511 Meadow Glen, Adkins, TX 78101
MLS# 1931369Listed by: PRIME 210 REAL ESTATE, LLC - New
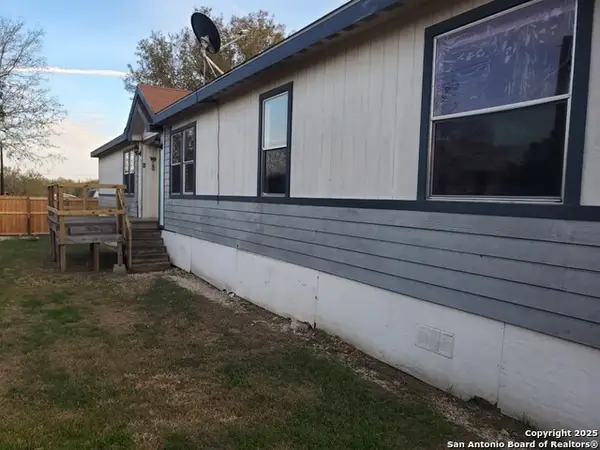 $240,000Active4 beds 2 baths2,020 sq. ft.
$240,000Active4 beds 2 baths2,020 sq. ft.754 Kayroe Rd, Adkins, TX 78101
MLS# 1930792Listed by: TEXAS PROPERTY SHOP - New
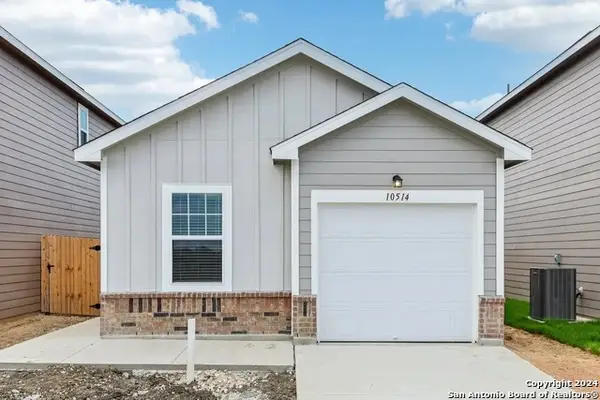 $224,990Active2 beds 2 baths1,106 sq. ft.
$224,990Active2 beds 2 baths1,106 sq. ft.819 Dark Lark, Adkins, TX 78101
MLS# 1930729Listed by: CA & COMPANY, REALTORS - New
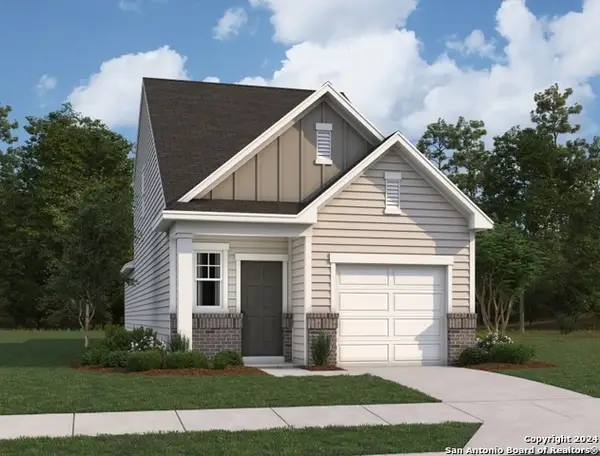 $259,990Active3 beds 3 baths1,556 sq. ft.
$259,990Active3 beds 3 baths1,556 sq. ft.831 Dark Lark, Adkins, TX 78101
MLS# 1930730Listed by: CA & COMPANY, REALTORS  $344,990Active5 beds 3 baths2,609 sq. ft.
$344,990Active5 beds 3 baths2,609 sq. ft.1048 Sharpie Lane, Adkins, TX 78101
MLS# 1930081Listed by: CA & COMPANY, REALTORS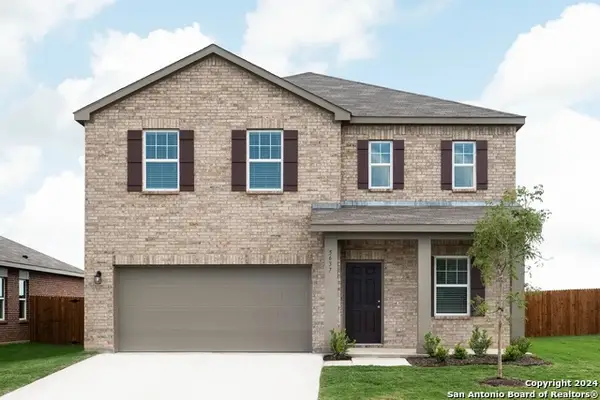 $329,990Active4 beds 3 baths2,338 sq. ft.
$329,990Active4 beds 3 baths2,338 sq. ft.10515 Lesser Snow, Adkins, TX 78101
MLS# 1930082Listed by: CA & COMPANY, REALTORS $319,900Active4 beds 3 baths2,121 sq. ft.
$319,900Active4 beds 3 baths2,121 sq. ft.10319 Harlequin, Adkins, TX 78101
MLS# 1930079Listed by: CA & COMPANY, REALTORS
