10863 La Vernia, Adkins, TX 78101
Local realty services provided by:ERA Experts
Listed by: celia taylor(210) 995-2235, celia@taylorandtaylorservices.com
Office: option one real estate
MLS#:1918289
Source:LERA
Price summary
- Price:$449,500
- Price per sq. ft.:$195.95
About this home
MOVE IN READY! BRING YOUR CHICKENS- AND ALL YOUR TOYS! 3 separate outbuildings, the largest an incredible 40' x 25' workshop high ceiling workshop with roll up door on just over an 1ac. Home Offers beautiful hardwood and ceramic tile flooring throughout, along with two spacious living areas that offer endless versatility - perfect for a game room, media room, kids' play area, or in home gym. All appliances convey and furnishings are negotiable. Living room features a gorgeous stone fireplace with a custom wood mantle, two stylish ceiling fans, and large windows that fill the space with natural light. The kitchen is a true highlight, showcasing granite countertops, elegant glass tile backsplash, and custom rich dark-wood cabinetry. The master suite offers tiered ceilings, hardwood floors, generous closet space, and luxurious sliding glass doors leading out to the oversized back patio that runs the length of the back of the home. The master bath serves as your own private retreat, complete with an oversized tiled shower with a rock floor finish. The spacious yard provides plenty of room to relax or entertain. Adding even more value, the property includes guest quarters or office space above the two-car covered parking and a roomy dog kennel/run with an indoor/outdoor area for your furry companions. This home truly has it all and is an absolute must-see. Same day showings available and amazing opportunities with preferred lender offering no appraisal fee and lender credit.
Contact an agent
Home facts
- Year built:2000
- Listing ID #:1918289
- Added:110 day(s) ago
- Updated:February 10, 2026 at 05:30 PM
Rooms and interior
- Bedrooms:3
- Total bathrooms:3
- Full bathrooms:3
- Living area:2,294 sq. ft.
Heating and cooling
- Cooling:One Central
- Heating:Central, Electric
Structure and exterior
- Roof:Composition
- Year built:2000
- Building area:2,294 sq. ft.
- Lot area:1.02 Acres
Schools
- High school:East Central
- Middle school:Heritage
- Elementary school:Tradition
Utilities
- Water:Water System
- Sewer:Septic
Finances and disclosures
- Price:$449,500
- Price per sq. ft.:$195.95
- Tax amount:$10,208 (2025)
New listings near 10863 La Vernia
- New
 $699,000Active4 beds 4 baths2,700 sq. ft.
$699,000Active4 beds 4 baths2,700 sq. ft.120 Western Way, Adkins, TX 78101
MLS# 1940156Listed by: EXP REALTY - New
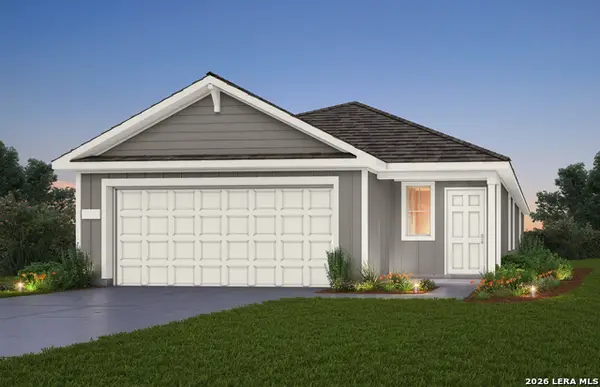 $294,350Active4 beds 2 baths1,776 sq. ft.
$294,350Active4 beds 2 baths1,776 sq. ft.1134 Entrada De Real, Converse, TX 78109
MLS# 1939391Listed by: MOVE UP AMERICA - New
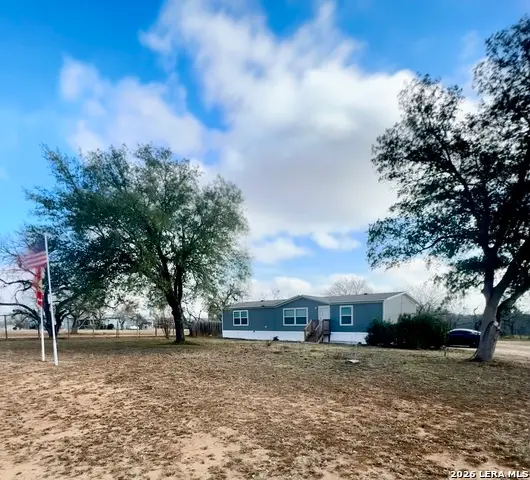 $395,000Active3 beds 2 baths1,568 sq. ft.
$395,000Active3 beds 2 baths1,568 sq. ft.4858 Stanislaus, Adkins, TX 78101
MLS# 1939364Listed by: JADESTONE REAL ESTATE - New
 $560,000Active3 beds 3 baths2,285 sq. ft.
$560,000Active3 beds 3 baths2,285 sq. ft.121 Western Way, Adkins, TX 78101
MLS# 1938344Listed by: REDFIN CORPORATION - New
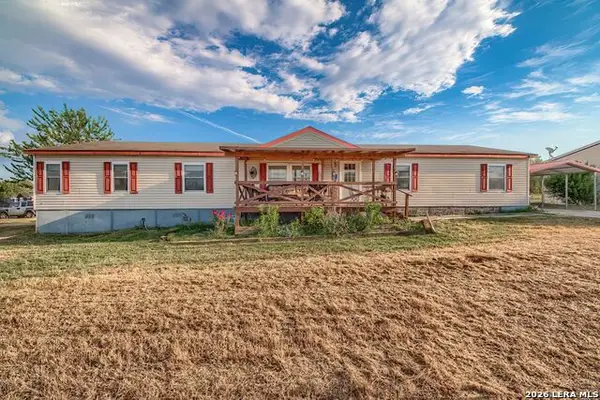 $235,000Active4 beds 2 baths2,128 sq. ft.
$235,000Active4 beds 2 baths2,128 sq. ft.11727 Haven Estates, Adkins, TX 78101
MLS# 1939205Listed by: SOUTH ROOTS REALTY - New
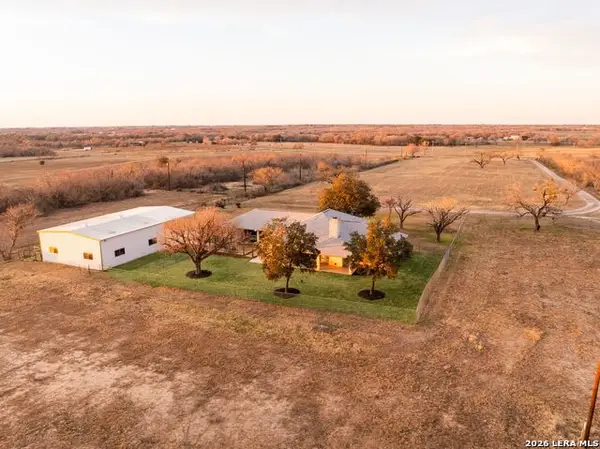 $749,000Active3 beds 3 baths2,292 sq. ft.
$749,000Active3 beds 3 baths2,292 sq. ft.14320 La Vernia Rd, St Hedwig, TX 78152
MLS# 1938930Listed by: EXP REALTY - New
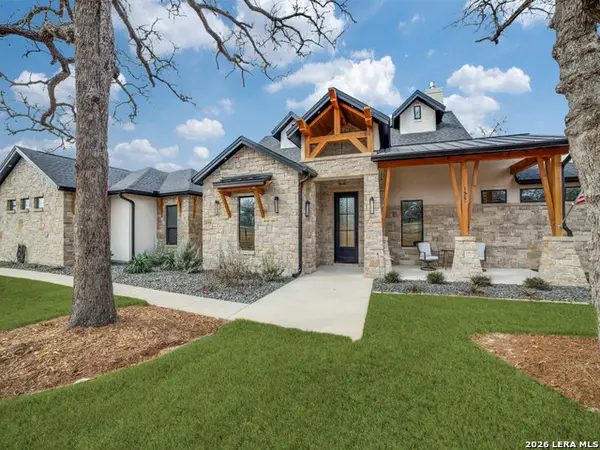 $773,900Active4 beds 3 baths2,755 sq. ft.
$773,900Active4 beds 3 baths2,755 sq. ft.196 Bobby Lynn, Adkins, TX 78101
MLS# 1938361Listed by: COLDWELL BANKER D'ANN HARPER, REALTOR 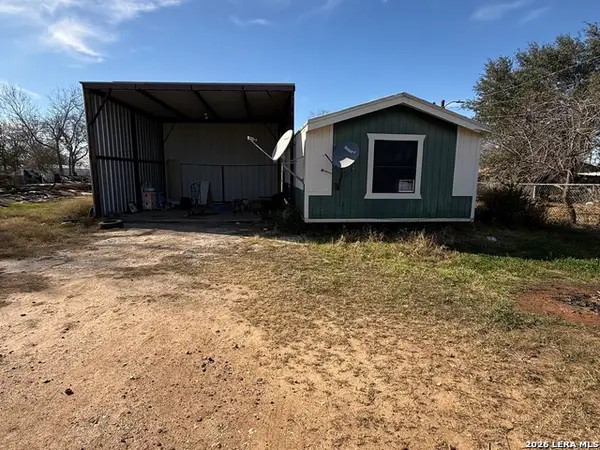 $130,000Active3 beds 2 baths1,216 sq. ft.
$130,000Active3 beds 2 baths1,216 sq. ft.1511 Hough, Adkins, TX 78101
MLS# 1937458Listed by: LPT REALTY, LLC- New
 $689,900Active4 beds 4 baths2,652 sq. ft.
$689,900Active4 beds 4 baths2,652 sq. ft.192 Bobby Lynn, Adkins, TX 78101
MLS# 1938195Listed by: FULMER REALTY, LLC  $609,900Active3 beds 3 baths2,516 sq. ft.
$609,900Active3 beds 3 baths2,516 sq. ft.520 Arbor View, Adkins, TX 78101
MLS# 1938163Listed by: FULMER REALTY, LLC

