172 Home Place, Adkins, TX 78101
Local realty services provided by:ERA Brokers Consolidated
172 Home Place,Adkins, TX 78101
$589,500
- 3 Beds
- 2 Baths
- 1,875 sq. ft.
- Single family
- Pending
Listed by: susanne gentry(210) 710-5099, SueGentry@aol.com
Office: realty advantage
MLS#:1911172
Source:SABOR
Price summary
- Price:$589,500
- Price per sq. ft.:$314.4
About this home
Welcome home to your beautiful ranchette situated on a picturesque 6.119 Acres with electric gate access. Nature abounds on this gorgeous property that backs to a ranch filled with deer, Post Oak, and Live Oak Trees. Only 30 minutes from San Antonio, this home was solidly constructed with 4 sides stone and a metal roof. There is a huge covered patio 46'x20' with lots of room to entertain and includes a hot tub. A two car side entry garage, two huge outbuildings, and potting shed add additional value to the property. One of the outbuildings/workshop is a 40' x 28' insulated metal building on a slab that is heated with included kerosene heater, cooled by mini splits, and has electricity. It also has two rolling doors at both ends and has a covered carport area the length of the building. The second metal building/pole barn that is approximately 60'x40' has three sets of double doors and can be used for boat and RV storage. There is an additional 34'x14' concrete slab that can be the basis of an additional outbuilding or parking or sports court. This lovely home features a cute front porch and leaded glass door entry into your family room with vaulted ceilings, newer laminate floors, and beautiful wood burning fireplace. It is open to your dining room with bay window and kitchen with wrap around island with seating, stainless appliances which include the refrigerator and gas cooking. Additionally, there is tile surround backsplash and walk in pantry. The extra large utility room has a deep sink and built in desk area that can be used as an office space. The spacious primary suite is separate from the other bedrooms, has a coffered ceiling and french door to patio. The primary bath features a separate shower with dual shower heads and garden tub with cute window box. There are split double vanities and two walk in closets. Also added during construction, was extra insulation in the attic and walls. Everything in the workshop can stay with the exception of the big red tool box with all of the hand tools and the tractor, golf cart, and mower are all negotiable. Some of the patio furniture can also stay. GVEC Fiber Optic was just installed in the area giving you high speed internet. The property is completely fenced and you can have one horse or cow per acre but just no piggies please. The property is serviced by city water and there is a septic system but there is also an old well on the property which may be revived with a little work. In addition there is a small wet weather creek that crosses the property and forms a wet creek tank on the left side of the property. There is no flood plain here. This ranch provides the perfect environment for those seeking a peaceful ranch life style while still having modern conveniences. Come see us today!
Contact an agent
Home facts
- Year built:1997
- Listing ID #:1911172
- Added:43 day(s) ago
- Updated:November 11, 2025 at 08:32 AM
Rooms and interior
- Bedrooms:3
- Total bathrooms:2
- Full bathrooms:2
- Living area:1,875 sq. ft.
Heating and cooling
- Cooling:One Central
- Heating:Central, Electric
Structure and exterior
- Roof:Metal
- Year built:1997
- Building area:1,875 sq. ft.
- Lot area:6.12 Acres
Schools
- High school:La Vernia
- Middle school:La Vernia
- Elementary school:La Vernia
Utilities
- Water:Water System
- Sewer:Septic
Finances and disclosures
- Price:$589,500
- Price per sq. ft.:$314.4
- Tax amount:$10,250 (2024)
New listings near 172 Home Place
- Open Sat, 12 to 2pmNew
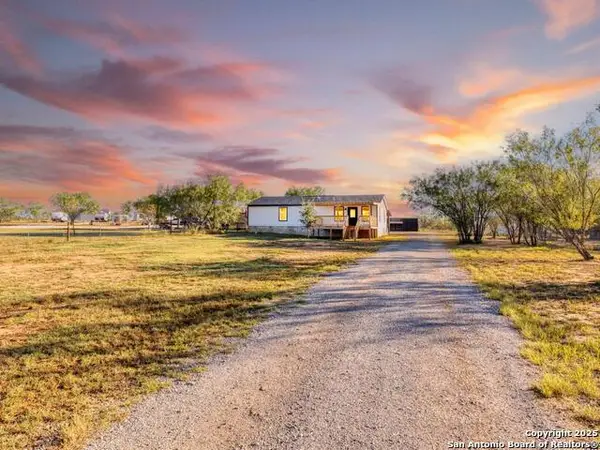 $430,000Active3 beds 3 baths1,500 sq. ft.
$430,000Active3 beds 3 baths1,500 sq. ft.11922 Jolly, Adkins, TX 78101
MLS# 1921119Listed by: REAL BROKER, LLC - New
 $299,990Active3 beds 2 baths1,536 sq. ft.
$299,990Active3 beds 2 baths1,536 sq. ft.10527 Lesser Snow, Adkins, TX 78101
MLS# 1921036Listed by: CA & COMPANY, REALTORS - New
 $334,990Active4 beds 3 baths2,338 sq. ft.
$334,990Active4 beds 3 baths2,338 sq. ft.10528 Lesser Snow, Adkins, TX 78101
MLS# 1921040Listed by: CA & COMPANY, REALTORS - New
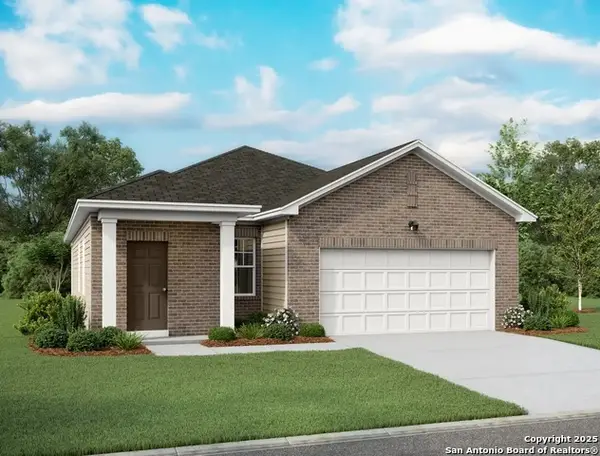 $279,990Active3 beds 2 baths1,402 sq. ft.
$279,990Active3 beds 2 baths1,402 sq. ft.10531 Lesser Snow, Adkins, TX 78101
MLS# 1921046Listed by: CA & COMPANY, REALTORS - New
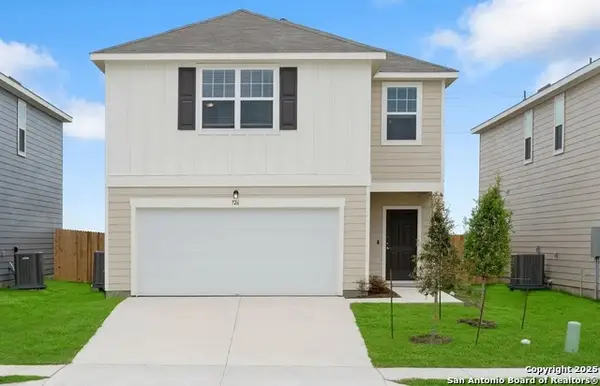 $319,990Active4 beds 3 baths2,121 sq. ft.
$319,990Active4 beds 3 baths2,121 sq. ft.1035 Sharpie Lane, Adkins, TX 78101
MLS# 1921025Listed by: CA & COMPANY, REALTORS - New
 $324,990Active4 beds 3 baths2,261 sq. ft.
$324,990Active4 beds 3 baths2,261 sq. ft.1043 Sharpie Lane, Adkins, TX 78101
MLS# 1921027Listed by: CA & COMPANY, REALTORS - New
 $329,990Active4 beds 3 baths2,261 sq. ft.
$329,990Active4 beds 3 baths2,261 sq. ft.10307 Harlequin, Adkins, TX 78101
MLS# 1921029Listed by: CA & COMPANY, REALTORS - New
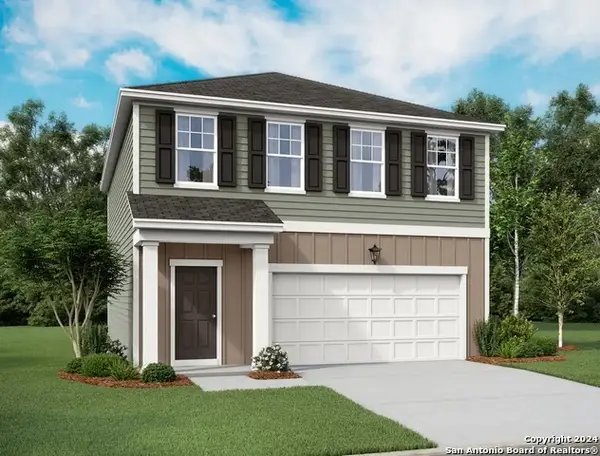 $299,990Active3 beds 3 baths1,826 sq. ft.
$299,990Active3 beds 3 baths1,826 sq. ft.1047 Sharpie Lane, Adkins, TX 78101
MLS# 1921030Listed by: CA & COMPANY, REALTORS - New
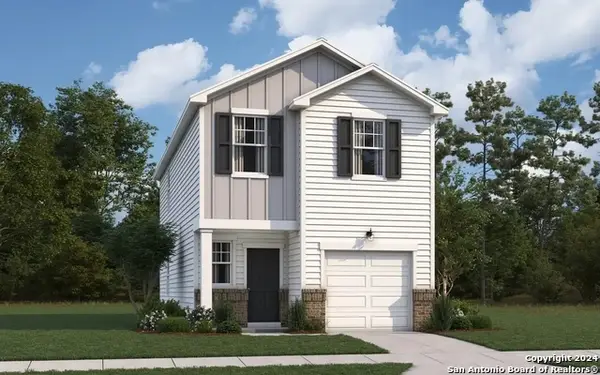 $254,990Active3 beds 3 baths1,485 sq. ft.
$254,990Active3 beds 3 baths1,485 sq. ft.10525 Tufted Court, Adkins, TX 78101
MLS# 1921035Listed by: CA & COMPANY, REALTORS - New
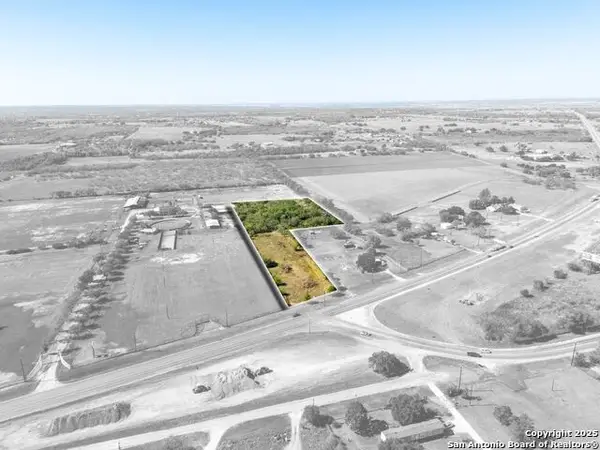 $549,990Active4.42 Acres
$549,990Active4.42 Acres3431 W Loop 1604, Adkins, TX 78101
MLS# 1920624Listed by: EXP REALTY
