334 Fleetwood Ln, Adkins, TX 78101
Local realty services provided by:ERA Experts
334 Fleetwood Ln,Adkins, TX 78101
$649,000
- 4 Beds
- 3 Baths
- 2,768 sq. ft.
- Single family
- Active
Listed by:john foster(210) 264-5001, jdfoster0510@gmail.com
Office:foster family real estate
MLS#:1897408
Source:SABOR
Price summary
- Price:$649,000
- Price per sq. ft.:$234.47
About this home
A Very Clean 1-Owner Ranch Style Hm w/Lots of Extras' on 1.57 Acres that is Fully Fenced w/Metal Frontal Wrought Iron Fencing & Auto Gate Entry PLUS Lush Landscaping..w/Sprinkler Sys in Wood Valley Acres Subd in Adkins,Tx that has No City Taxes or Mandatory HOA Dues..Low 1.7% Tax Rate & Sought after LVISD..Attached Approx 650sf Side Entry Gar & Detached Approx 720sf Metal Workshop w/480sf Metal Carport...This is a Local Builders HM that Shows like a Model..Very Open Floorplan w/Lots of Transom Windows for Natural lighting...4-BD All w/Walk in Closets..PLUS.. A Study w/French Doors & Deco Beamed Ceiling..2.5 Bathrooms...Spacious Island Kit w/B'fast Bar,Pendant Lighting,Blt in Cooktop w/Pot Filler,Blt in Micro/Oven,42" Custom Cabinets & Walk in Corner Pantry...Rocked Corner Fireplace in Living Rm w/Raised Deco Beamed Ceiling..8' Tall Doors...Lots of Crown Molding,Window Coverings & Recessed Lighting...,Custom 8' Tall Metal French Door Entry...Ceramic Wood Looking Plank Style Flooring *Thru-Out*...Gorgeous Main Ba w/Island Soaker Tub,Walk Thru Shower,2-Sink Vanities & 2-Walk in closets..Approx 12x8 Utility Rm w/Laundry Sink & Upper/Lower Storage Cabinets....Approx 300sf Covered Patio w/Cathedral Ceiling...PLUS 5-Zone Sprinkler Sys & Rocked Mail Box..Again "Very Clean Hm" that Displays a Ton of TLC..Thru-Out..A Must-See....COUNTRY LIVING...in Wilson County...
Contact an agent
Home facts
- Year built:2019
- Listing ID #:1897408
- Added:51 day(s) ago
- Updated:October 24, 2025 at 01:48 PM
Rooms and interior
- Bedrooms:4
- Total bathrooms:3
- Full bathrooms:2
- Half bathrooms:1
- Living area:2,768 sq. ft.
Heating and cooling
- Cooling:One Central
- Heating:Central, Electric
Structure and exterior
- Roof:Composition
- Year built:2019
- Building area:2,768 sq. ft.
- Lot area:1.57 Acres
Schools
- High school:La Vernia
- Middle school:La Vernia
- Elementary school:La Vernia
Utilities
- Water:Water System
- Sewer:Septic
Finances and disclosures
- Price:$649,000
- Price per sq. ft.:$234.47
- Tax amount:$9,395 (2025)
New listings near 334 Fleetwood Ln
- New
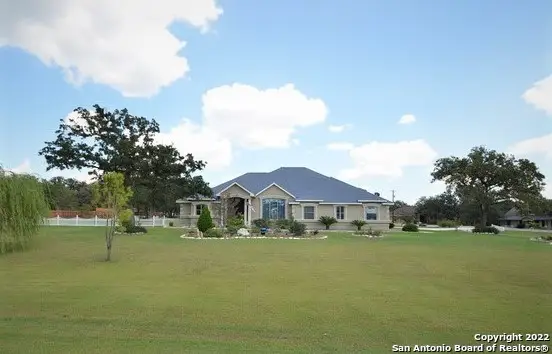 $674,900Active3 beds 3 baths3,201 sq. ft.
$674,900Active3 beds 3 baths3,201 sq. ft.101 Auburn Cove, La Vernia, TX 78121
MLS# 1915857Listed by: TEXAS HOMES & ACRES REALTY,LLC - New
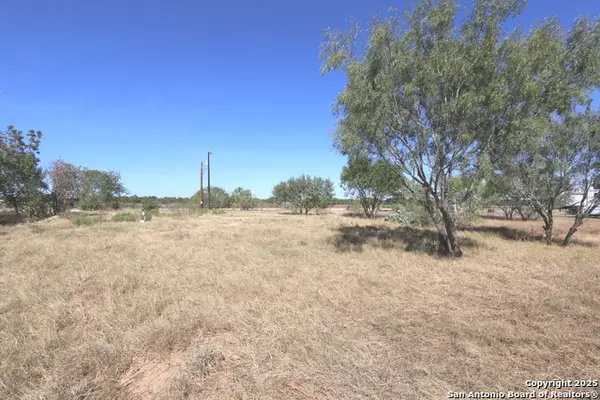 $229,000Active5 Acres
$229,000Active5 Acres2752 Rakowitz Rd (lot 2), Adkins, TX 78101
MLS# 1915509Listed by: FOSTER FAMILY REAL ESTATE - New
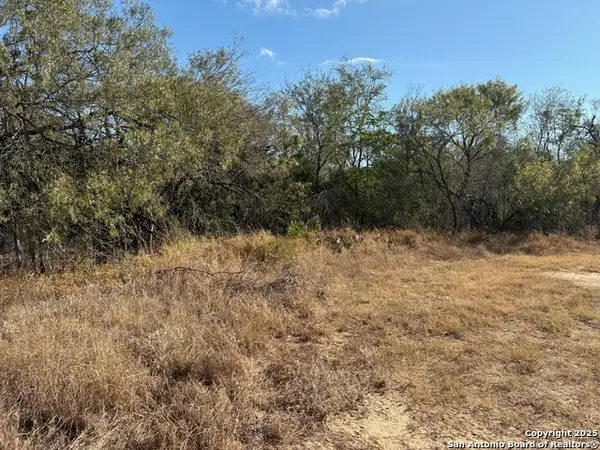 $190,000Active10.36 Acres
$190,000Active10.36 Acres10.36 ACRES New Sulphur Springs Road, San Antonio, TX 78263
MLS# 1915239Listed by: FULMER REALTY, LLC 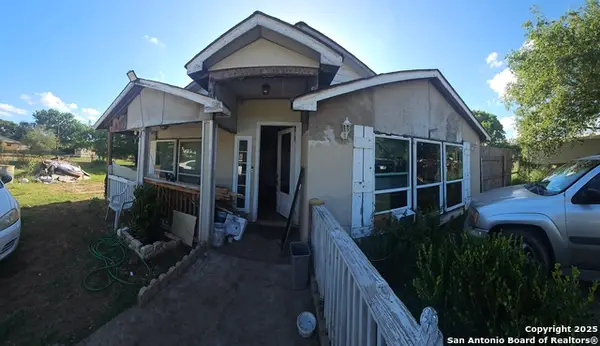 $150,000Active4 beds 2 baths2,222 sq. ft.
$150,000Active4 beds 2 baths2,222 sq. ft.1511-1 Kayroe, Adkins, TX 78101
MLS# 1914949Listed by: SAN ANTONIO ELITE REALTY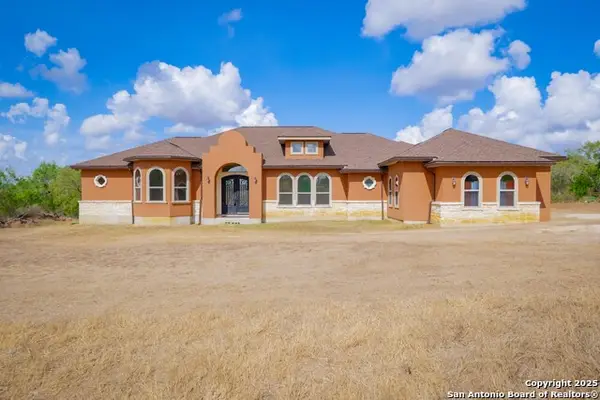 $619,900Active3 beds 4 baths3,114 sq. ft.
$619,900Active3 beds 4 baths3,114 sq. ft.1427 County Road 323, Adkins, TX 78101
MLS# 1914279Listed by: WATTERS INTERNATIONAL REALTY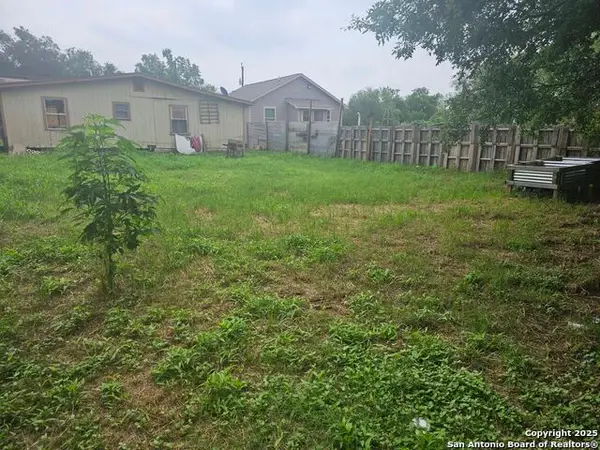 $90,000Active4 beds 2 baths1,200 sq. ft.
$90,000Active4 beds 2 baths1,200 sq. ft.907 Hough, Adkins, TX 78101
MLS# 1914099Listed by: SAN ANTONIO ELITE REALTY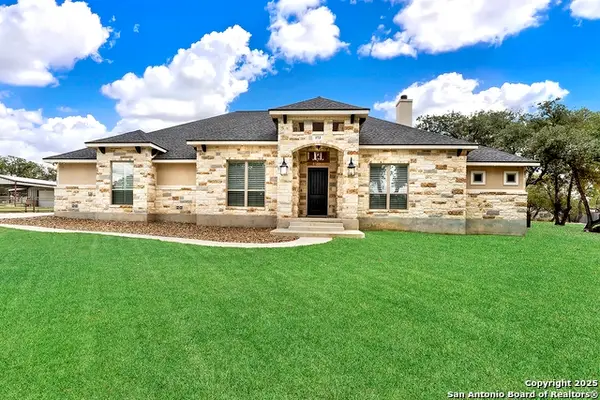 $665,000Active4 beds 3 baths2,823 sq. ft.
$665,000Active4 beds 3 baths2,823 sq. ft.173 Hidden Pond, Adkins, TX 78101
MLS# 1914010Listed by: REAL BROKER, LLC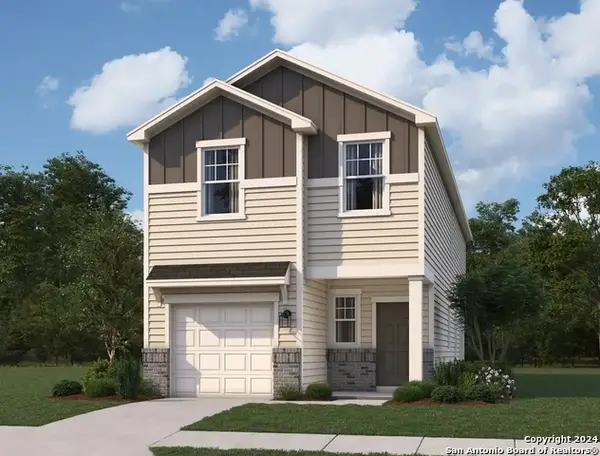 $272,990Active3 beds 3 baths1,804 sq. ft.
$272,990Active3 beds 3 baths1,804 sq. ft.10505 Tufted Court, Adkins, TX 78101
MLS# 1913878Listed by: CA & COMPANY, REALTORS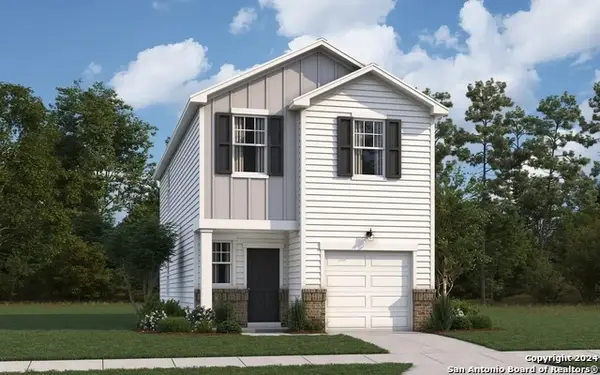 $252,990Active3 beds 3 baths1,485 sq. ft.
$252,990Active3 beds 3 baths1,485 sq. ft.10509 Tufted Court, Adkins, TX 78101
MLS# 1913880Listed by: CA & COMPANY, REALTORS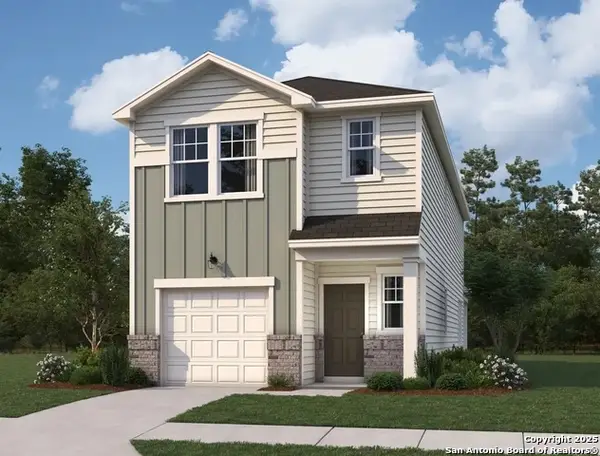 $258,990Active4 beds 3 baths1,994 sq. ft.
$258,990Active4 beds 3 baths1,994 sq. ft.10513 Tufted Court, Adkins, TX 78101
MLS# 1913882Listed by: CA & COMPANY, REALTORS
