4997 Pittman Rd., Adkins, TX 78101
Local realty services provided by:ERA Experts
4997 Pittman Rd.,Adkins, TX 78101
$925,000
- 4 Beds
- 4 Baths
- 3,970 sq. ft.
- Single family
- Active
Listed by: kristi hayes(512) 845-8811, Kristi@HHRealtyCo.com
Office: hayes heritage realty, llc.
MLS#:1868652
Source:SABOR
Price summary
- Price:$925,000
- Price per sq. ft.:$233
About this home
Multi-Generational Home! 2 Master Suites! Look no further this it! Welcome to peaceful country living. 10 horse ready acres with large ranch style home. Nearly 4000 square feet home has 4 bedrooms, 4 baths with 2 living and 2 dining areas. Split floor plan with all new updated bathrooms. Vaulted ceiling in large living room. Second living room is great flex space for game room or office. 5 horse stalls in nearly 6000 square foot barn/shop. 7 industrial roll up doors within the shop and horse barn. Property is fenced and cross fenced with no climb fence. Shelter in each pasture for your animals protection. Above ground pool with wood deck for all your entertainment needs. Solar Panels on barn make the electric bills really low. Great street appeal with welcoming front porch. Large covered back porch with extended flag stone patio and fire pit. Many updates to home. Metal roof, beautiful luxury vinyl flooring, updated air conditioners and hot water heaters. This sprawling farm has it all. Tank on property. Well maintained home. Come see your new farm, you won't want to miss this one!
Contact an agent
Home facts
- Year built:1986
- Listing ID #:1868652
- Added:178 day(s) ago
- Updated:November 16, 2025 at 02:43 PM
Rooms and interior
- Bedrooms:4
- Total bathrooms:4
- Full bathrooms:4
- Living area:3,970 sq. ft.
Heating and cooling
- Cooling:One Window/Wall, Two Central
- Heating:2 Units, Central, Electric, Heat Pump, Solar
Structure and exterior
- Roof:Metal
- Year built:1986
- Building area:3,970 sq. ft.
- Lot area:10 Acres
Schools
- High school:East Central
- Middle school:Heritage
- Elementary school:Tradition
Utilities
- Water:Co-op Water
- Sewer:Septic
Finances and disclosures
- Price:$925,000
- Price per sq. ft.:$233
- Tax amount:$14,256 (2024)
New listings near 4997 Pittman Rd.
- New
 $639,000Active4 beds 4 baths2,770 sq. ft.
$639,000Active4 beds 4 baths2,770 sq. ft.1007 Bluebonnet Ln, Adkins, TX 78101
MLS# 1923137Listed by: KELLER WILLIAMS LEGACY - New
 $750,000Active4 beds 3 baths2,444 sq. ft.
$750,000Active4 beds 3 baths2,444 sq. ft.4720 Rakowitz, Adkins, TX 78101
MLS# 1922889Listed by: JB GOODWIN, REALTORS - New
 $389,900Active3 beds 2 baths1,620 sq. ft.
$389,900Active3 beds 2 baths1,620 sq. ft.171 Big Oak Drive, Adkins, TX 78101
MLS# 1922821Listed by: FULMER REALTY, LLC - New
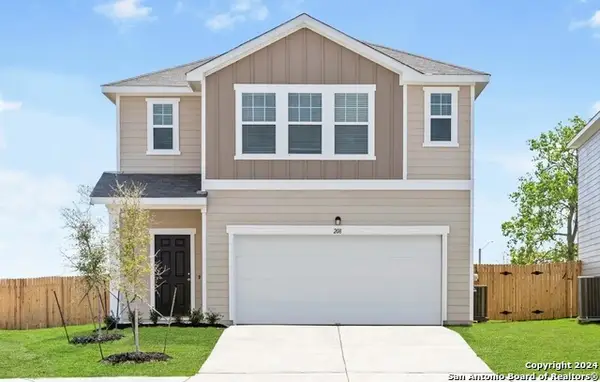 $349,990Active5 beds 3 baths2,609 sq. ft.
$349,990Active5 beds 3 baths2,609 sq. ft.10303 Harlequin, Adkins, TX 78101
MLS# 1922592Listed by: CA & COMPANY, REALTORS - New
 $319,900Active4 beds 3 baths2,121 sq. ft.
$319,900Active4 beds 3 baths2,121 sq. ft.1051 Sharpie Lane, Adkins, TX 78101
MLS# 1922593Listed by: CA & COMPANY, REALTORS - New
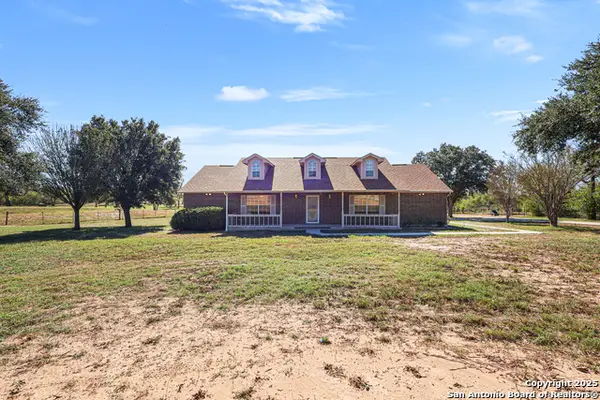 $540,000Active4 beds 3 baths2,214 sq. ft.
$540,000Active4 beds 3 baths2,214 sq. ft.626 Home Crossing, Adkins, TX 78101
MLS# 1921965Listed by: PERFECT HOME REALTY - New
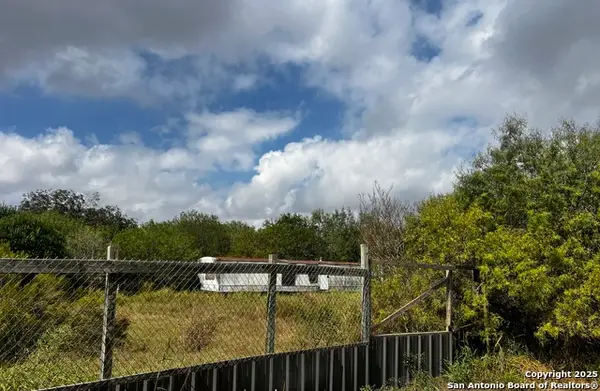 $95,000Active0.48 Acres
$95,000Active0.48 Acres1419 Kayroe, Adkins, TX 78101
MLS# 1922530Listed by: HOME TEAM OF AMERICA - New
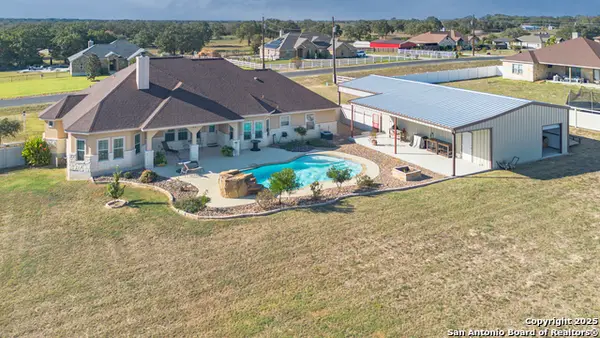 $755,000Active3 beds 3 baths2,874 sq. ft.
$755,000Active3 beds 3 baths2,874 sq. ft.113 Westfield Landing, La Vernia, TX 78121
MLS# 1922359Listed by: OPTION ONE REAL ESTATE - New
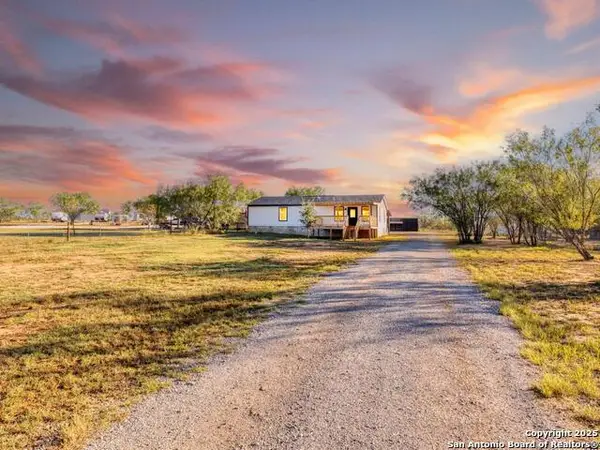 $430,000Active3 beds 3 baths1,500 sq. ft.
$430,000Active3 beds 3 baths1,500 sq. ft.11922 Jolly, Adkins, TX 78101
MLS# 1921119Listed by: REAL BROKER, LLC - New
 $299,990Active3 beds 2 baths1,536 sq. ft.
$299,990Active3 beds 2 baths1,536 sq. ft.10527 Lesser Snow, Adkins, TX 78101
MLS# 1921036Listed by: CA & COMPANY, REALTORS
