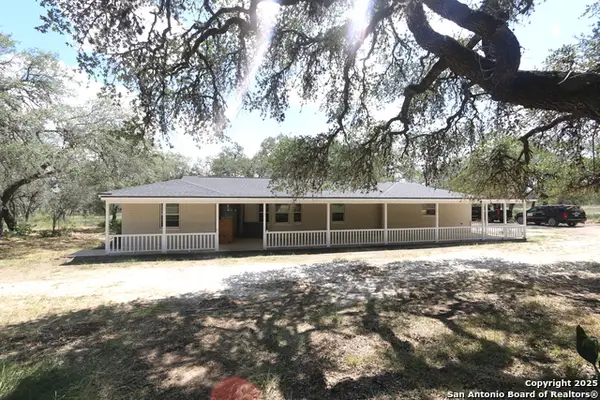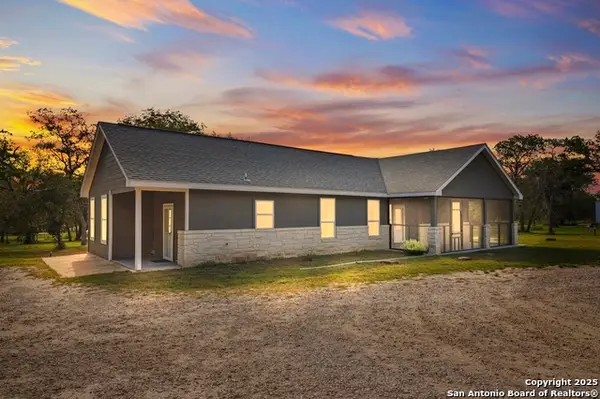819 Shady Grove Lane, Adkins, TX 78101
Local realty services provided by:ERA Colonial Real Estate



819 Shady Grove Lane,Adkins, TX 78101
$489,000
- 4 Beds
- 2 Baths
- 2,000 sq. ft.
- Single family
- Active
Listed by:john foster(210) 264-5001, jdfoster0510@gmail.com
Office:foster family real estate
MLS#:1850219
Source:SABOR
Price summary
- Price:$489,000
- Price per sq. ft.:$244.5
About this home
**OPEN HOUSE "EVERY" SAT AND SUN 1-4 PM** A Brand New & Move-In Ready**..Approx 2000sf 4/2/2 Ranch Style Rock Hm w/Lots of Extras' on 1.28 ACRES w/Lots of Mature Trees in Woodvalley Acres Subd that has No City taxes or Mandatory Hoa Dues..Low 1.7% Tax Rate..Wilson Co...& Sought after La Vernia School Dist,..HM Has "Very Open & Bright Floorplan" w/Lots of Low E Vinyl Tilt In Windows,Recessed Lighting,Arched Openings,Raised Decorative Ceilings & Ceiling Fans ..4-BD's OR 3 BD w/Study, Spacious Country Style Kit w/B'Fast Bar,Custom Cabinets,Under Cabinet Lighting & Corner Pantry...Approx 12x10 B'Fast Nook AND 12x12 Formal Dining Rm or 2nd Living Area..Split BD Plan..Main BA has Tiled walk in Shower,Jetted Garden Tub,2-Sinks & Huge Walk in Closet,Spacious Utility Rm for Xtra Frig/Freezer,30x6 Covered Frt Porch/Entry,12x10 Covered Backyard Patio & Oversized 26x25 Finished out Garage.."COUNTRY LIVING" Fiber Internet is Available,SS Water Co & GVEC Electric Co..
Contact an agent
Home facts
- Year built:2025
- Listing Id #:1850219
- Added:158 day(s) ago
- Updated:August 21, 2025 at 01:42 PM
Rooms and interior
- Bedrooms:4
- Total bathrooms:2
- Full bathrooms:2
- Living area:2,000 sq. ft.
Heating and cooling
- Cooling:One Central
- Heating:Central, Electric
Structure and exterior
- Roof:Composition
- Year built:2025
- Building area:2,000 sq. ft.
- Lot area:1.28 Acres
Schools
- High school:La Vernia
- Middle school:La Vernia
- Elementary school:La Vernia
Utilities
- Water:Water System
- Sewer:Septic
Finances and disclosures
- Price:$489,000
- Price per sq. ft.:$244.5
New listings near 819 Shady Grove Lane
- New
 $200,000Active3 beds 2 baths1,380 sq. ft.
$200,000Active3 beds 2 baths1,380 sq. ft.4672 Rakowitz Road, Adkins, TX 78101
MLS# 86886869Listed by: KELLER WILLIAMS SIGNATURE - New
 $314,990Active4 beds 3 baths2,121 sq. ft.
$314,990Active4 beds 3 baths2,121 sq. ft.1003 Sharpie, Adkins, TX 78101
MLS# 1892536Listed by: CA & COMPANY, REALTORS - New
 $349,990Active5 beds 3 baths2,609 sq. ft.
$349,990Active5 beds 3 baths2,609 sq. ft.1011 Sharpie, Adkins, TX 78101
MLS# 1892539Listed by: CA & COMPANY, REALTORS - New
 $326,990Active4 beds 3 baths2,261 sq. ft.
$326,990Active4 beds 3 baths2,261 sq. ft.1015 Sharpie, Adkins, TX 78101
MLS# 1892542Listed by: CA & COMPANY, REALTORS - New
 $369,990Active5 beds 9 baths3,157 sq. ft.
$369,990Active5 beds 9 baths3,157 sq. ft.10543 Lesser Snow, Adkins, TX 78101
MLS# 1892543Listed by: CA & COMPANY, REALTORS - New
 $284,990Active4 beds 3 baths1,994 sq. ft.
$284,990Active4 beds 3 baths1,994 sq. ft.820 King Eider, Adkins, TX 78101
MLS# 1892546Listed by: CA & COMPANY, REALTORS - New
 $409,000Active3 beds 2 baths1,703 sq. ft.
$409,000Active3 beds 2 baths1,703 sq. ft.1116 Hummingbird Lane, Adkins, TX 78101
MLS# 1892294Listed by: FOSTER FAMILY REAL ESTATE - Open Sun, 1 to 3pmNew
 $499,000Active3 beds 2 baths1,755 sq. ft.
$499,000Active3 beds 2 baths1,755 sq. ft.281 Wood Valley Dr, Adkins, TX 78101
MLS# 1892080Listed by: ORCHARD BROKERAGE - New
 $319,990Active4 beds 3 baths1,912 sq. ft.
$319,990Active4 beds 3 baths1,912 sq. ft.10547 Lesser Snow, Adkins, TX 78101
MLS# 1891646Listed by: CA & COMPANY, REALTORS  $625,000Active4 beds 4 baths3,015 sq. ft.
$625,000Active4 beds 4 baths3,015 sq. ft.113 Eden Crossing, Adkins, TX 78101
MLS# 1891002Listed by: LPT REALTY, LLC

