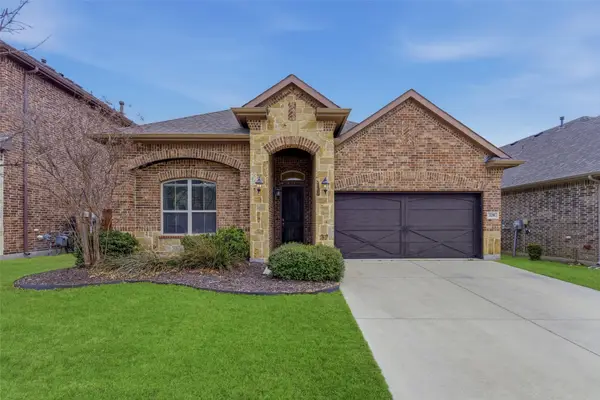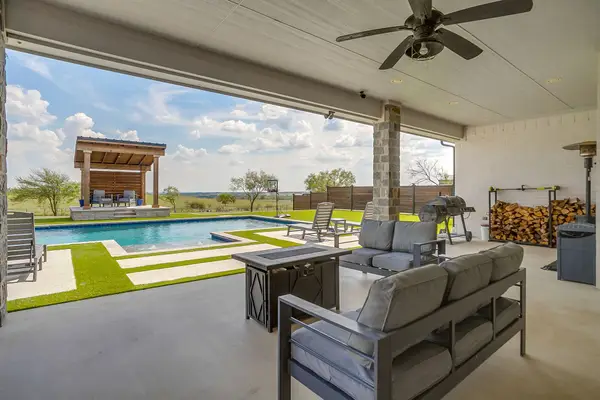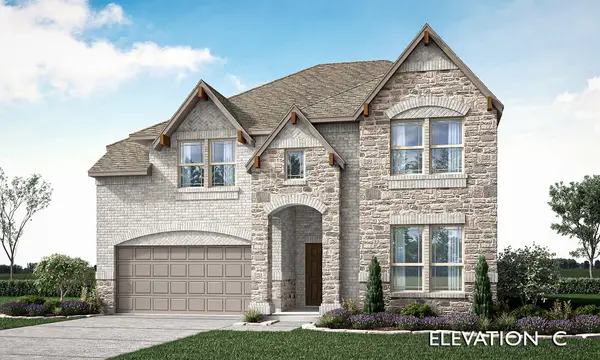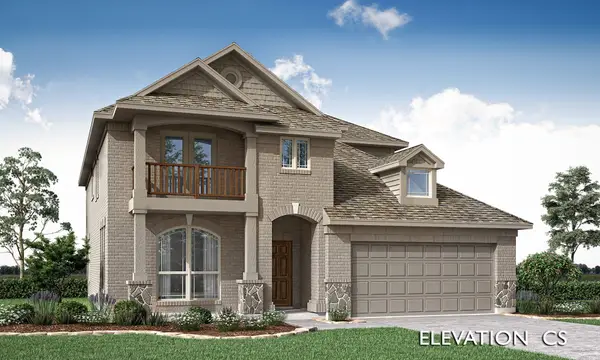1420 Keeneland Hill Drive, Aledo, TX 76008
Local realty services provided by:ERA Myers & Myers Realty
Listed by: alice borron817-458-0402
Office: clark real estate group
MLS#:21089032
Source:GDAR
Price summary
- Price:$1,199,900
- Price per sq. ft.:$284.27
- Monthly HOA dues:$83.33
About this home
WELCOME TO LUXURY LIVING in the highly sought-after gated community of Stone Creek Farms! This stunning 4,221 sq. ft. custom home offers timeless curb appeal with a turret-style front elevation and breathtaking westward views from the front patio and upstairs suite. As you step through the double front doors, you will be greeted with beautiful hand scraped wood floors and the grand foyer with a gorgeous spiral staircase and dedicated office, perfect for remote work or study. Featuring 5 bedrooms with 6.5 baths. The 5th BR is accessed from the primary BR and can be a nursery or workout room with full bathroom. The heart of the home is a gourmet kitchen featuring nice appliances, ample counter space, a butler’s dry bar and wine cooler—ideal for hosting in style. The flow into the family, dining and breakfast nook areas creates a welcoming and functional layout for modern living. You will find plantation shutters throughout the house for added beauty. Step outside to your private backyard retreat complete with an expansive covered patio, full outdoor kitchen and a sparkling pool with a soothing waterfall feature and hot tub—perfect for relaxing or cooling off during those hot Texas summer days. An added plus to the outdoor kitchen area is the electric awning with a remote. Out in the backyard, enjoy evenings under the open night sky gathered around the fire pit or cozy up next to the wood-burning rock fireplace—an ideal setting for year-round outdoor enjoyment. Additional highlights include city water service for the home, plus a private water well dedicated to pool and irrigation—bringing convenience and efficiency to your lifestyle. Additionally, there is a tankless HW heater. Whether you're hosting a large gathering or enjoying a quiet evening, this outdoor space is sure to impress. Homes in Stone Creek Farms are rarely available—don’t miss this opportunity to own a truly exceptional, well maintained property in one of the area's most prestigious communities!
Contact an agent
Home facts
- Year built:2004
- Listing ID #:21089032
- Added:119 day(s) ago
- Updated:February 15, 2026 at 12:41 PM
Rooms and interior
- Bedrooms:5
- Total bathrooms:6
- Full bathrooms:5
- Half bathrooms:1
- Living area:4,221 sq. ft.
Heating and cooling
- Cooling:Ceiling Fans, Central Air, Electric, Zoned
- Heating:Central, Fireplaces, Natural Gas
Structure and exterior
- Roof:Composition
- Year built:2004
- Building area:4,221 sq. ft.
- Lot area:1.02 Acres
Schools
- High school:Aledo
- Middle school:McAnally
- Elementary school:Patricia Dean Boswell Mccall
Utilities
- Water:Well
Finances and disclosures
- Price:$1,199,900
- Price per sq. ft.:$284.27
- Tax amount:$12,583
New listings near 1420 Keeneland Hill Drive
- New
 $675,000Active4 beds 4 baths2,934 sq. ft.
$675,000Active4 beds 4 baths2,934 sq. ft.460 Shadowfax, Aledo, TX 76008
MLS# 21180421Listed by: HOMESUSA.COM - New
 $700,000Active4 beds 4 baths3,713 sq. ft.
$700,000Active4 beds 4 baths3,713 sq. ft.343 Fire Blade Drive, Aledo, TX 76008
MLS# 21180403Listed by: HOMESUSA.COM - Open Sun, 11am to 2pmNew
 $409,000Active3 beds 3 baths1,761 sq. ft.
$409,000Active3 beds 3 baths1,761 sq. ft.2128 Tolleson Drive, Fort Worth, TX 76008
MLS# 21175464Listed by: INC REALTY, LLC - Open Sun, 1 to 3pmNew
 $720,000Active5 beds 4 baths2,654 sq. ft.
$720,000Active5 beds 4 baths2,654 sq. ft.637 Prairie Avenue, Aledo, TX 76008
MLS# 21178195Listed by: BERKSHIRE HATHAWAYHS PENFED TX - New
 $445,000Active3 beds 2 baths2,035 sq. ft.
$445,000Active3 beds 2 baths2,035 sq. ft.128 Gill Point Lane, Aledo, TX 76008
MLS# 21179200Listed by: BRIGGS FREEMAN SOTHEBY'S INT'L - Open Sun, 1 to 3pmNew
 $925,000Active4 beds 4 baths3,358 sq. ft.
$925,000Active4 beds 4 baths3,358 sq. ft.148 Maravilla, Aledo, TX 76008
MLS# 21179585Listed by: LEAGUE REAL ESTATE - New
 $645,990Active5 beds 4 baths2,873 sq. ft.
$645,990Active5 beds 4 baths2,873 sq. ft.141 Kingfisher Lane, Aledo, TX 76008
MLS# 21178151Listed by: VISIONS REALTY & INVESTMENTS - New
 $635,000Active4 beds 4 baths3,026 sq. ft.
$635,000Active4 beds 4 baths3,026 sq. ft.122 Kingfisher Lane, Aledo, TX 76008
MLS# 21178375Listed by: VISIONS REALTY & INVESTMENTS - New
 $675,000Active5 beds 4 baths3,620 sq. ft.
$675,000Active5 beds 4 baths3,620 sq. ft.810 Mallard Drive, Aledo, TX 76008
MLS# 21177164Listed by: VISIONS REALTY & INVESTMENTS - Open Sun, 12:30 to 5pmNew
 $422,200Active3 beds 3 baths1,944 sq. ft.
$422,200Active3 beds 3 baths1,944 sq. ft.2136 Village Walk Place, Aledo, TX 76008
MLS# 21176963Listed by: VILLAGE HOMES

