144 Kingfisher Lane, Aledo, TX 76008
Local realty services provided by:ERA Newlin & Company
Listed by: marsha ashlock817-288-5510
Office: visions realty & investments
MLS#:21017507
Source:GDAR
Price summary
- Price:$534,990
- Price per sq. ft.:$217.3
- Monthly HOA dues:$50
About this home
NEW! NEVER LIVED IN! Ready November! The Cypress II by Bloomfield Homes is a beautifully designed 4-bedroom, 3-bathroom two-story home that combines open-concept living with flexible spaces—perfectly located in a premier master-planned community.
This home makes a strong first impression with its brick and stone façade, a fully bricked covered front porch, and an 8' front door. Inside, the layout opens into airy, light-filled spaces with wood-look tile flooring, 2-inch faux wood blinds, and abundant windows that enhance the home’s warm and inviting atmosphere.
The heart of the home is the Deluxe Kitchen, featuring granite countertops, built-in stainless appliances, custom cabinetry, and a layout that flows seamlessly into the Family Room—ideal for everyday living or entertaining. The focal point of the Family Room is a dramatic floor-to-ceiling stone fireplace with gas logs and a gas starter, adding comfort and architectural interest.
On the first floor, you’ll find the Primary Suite along with additional secondary bedrooms, all thoughtfully arranged for function and privacy. The luxury Primary Suite has a dedicated sitting area a window seat next to the beautiful bank of windows. Upstairs, a spacious Game Room pairs with a private bedroom and full bath, creating the perfect setup for guests, teens, or multi-generational living. Enjoy outdoor living year-round on the covered patio, complete with a gas stub ready for your grill.
As part of a vibrant master-planned community, you’ll have access to exceptional amenities including a dog park, disc golf course, community garden, hiking trails, and more—designed to bring neighbors together and enhance your lifestyle.
Call or visit today and see why the Cypress II offers flexibility, comfort, and lasting value in a community you’ll love to call home.
Contact an agent
Home facts
- Year built:2025
- Listing ID #:21017507
- Added:152 day(s) ago
- Updated:January 02, 2026 at 08:26 AM
Rooms and interior
- Bedrooms:4
- Total bathrooms:3
- Full bathrooms:3
- Living area:2,462 sq. ft.
Heating and cooling
- Cooling:Ceiling Fans, Central Air, Electric
- Heating:Central, Fireplaces, Natural Gas
Structure and exterior
- Roof:Composition
- Year built:2025
- Building area:2,462 sq. ft.
- Lot area:0.18 Acres
Schools
- High school:Aledo
- Middle school:Aledo
- Elementary school:Coder
Finances and disclosures
- Price:$534,990
- Price per sq. ft.:$217.3
New listings near 144 Kingfisher Lane
- New
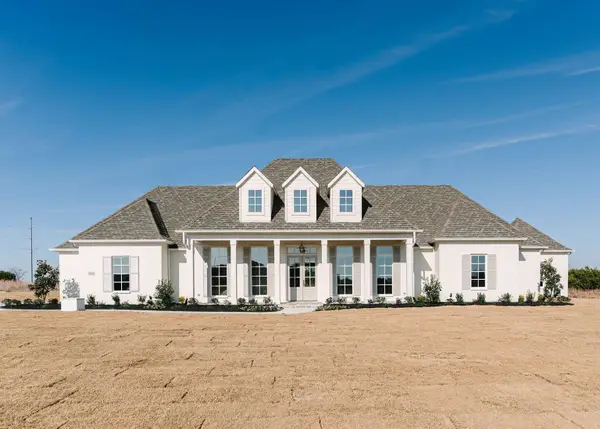 $1,399,900Active4 beds 5 baths3,952 sq. ft.
$1,399,900Active4 beds 5 baths3,952 sq. ft.2032 Meadowlark Court, Aledo, TX 76008
MLS# 21141314Listed by: CONGRESS REALTY, INC. - New
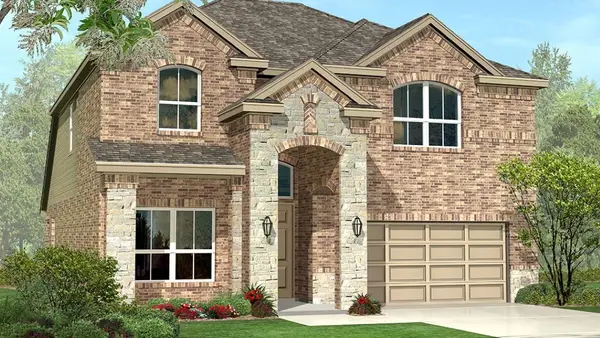 $446,580Active5 beds 4 baths2,936 sq. ft.
$446,580Active5 beds 4 baths2,936 sq. ft.752 Bushman Drive, Fort Worth, TX 76008
MLS# 21139656Listed by: CENTURY 21 MIKE BOWMAN, INC. - New
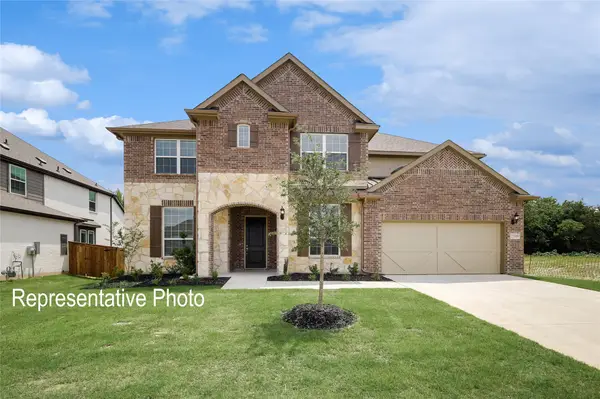 $699,990Active5 beds 4 baths4,184 sq. ft.
$699,990Active5 beds 4 baths4,184 sq. ft.130 Lantern Ridge Drive, Aledo, TX 76008
MLS# 21139214Listed by: BRIGHTLAND HOMES BROKERAGE, LLC - New
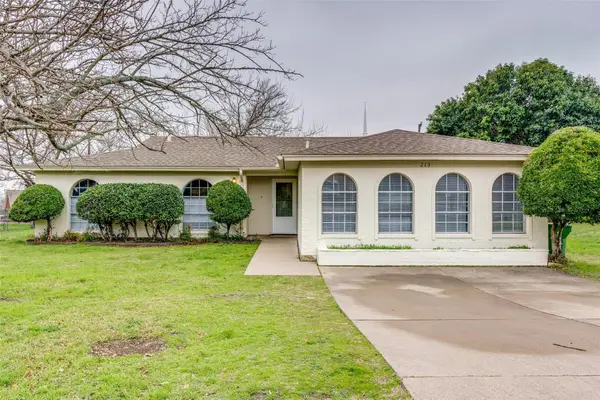 $315,000Active3 beds 2 baths1,803 sq. ft.
$315,000Active3 beds 2 baths1,803 sq. ft.213 Rolling Hills Drive, Aledo, TX 76008
MLS# 21139121Listed by: EXODUS REAL ESTATE - New
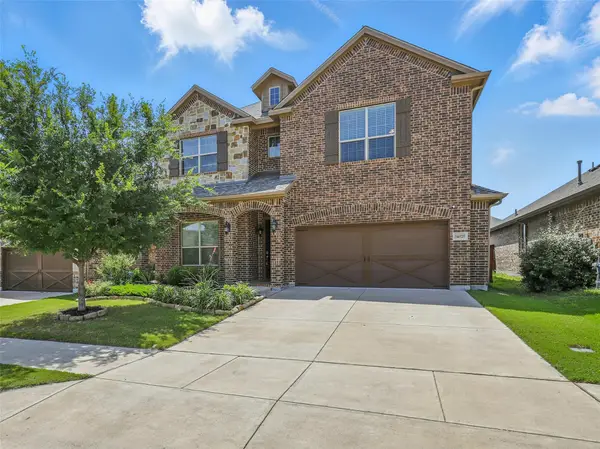 $460,000Active4 beds 4 baths3,128 sq. ft.
$460,000Active4 beds 4 baths3,128 sq. ft.14825 Complacent Way, Aledo, TX 76008
MLS# 21138337Listed by: WETHINGTON AGENCY - Open Sat, 12 to 3pmNew
 $485,000Active4 beds 4 baths2,849 sq. ft.
$485,000Active4 beds 4 baths2,849 sq. ft.209 Mineral Point Drive, Aledo, TX 76008
MLS# 21134545Listed by: TRINITY COUNTRY REAL ESTATE  $834,667Pending4 beds 4 baths3,712 sq. ft.
$834,667Pending4 beds 4 baths3,712 sq. ft.229 Lantern Ridge Drive, Aledo, TX 76008
MLS# 21137620Listed by: HOMESUSA.COM- New
 $845,748Active4 beds 3 baths3,050 sq. ft.
$845,748Active4 beds 3 baths3,050 sq. ft.237 Palo Duro, Aledo, TX 76008
MLS# 21137149Listed by: FATHOM REALTY, LLC  $524,900Active3 beds 3 baths2,169 sq. ft.
$524,900Active3 beds 3 baths2,169 sq. ft.109 Observation Court, Aledo, TX 76008
MLS# 21136246Listed by: HELEN PAINTER GROUP, REALTORS $1,399,900Active4 beds 5 baths4,074 sq. ft.
$1,399,900Active4 beds 5 baths4,074 sq. ft.2005 Denali Pass, Aledo, TX 76008
MLS# 21136111Listed by: PRIME REALTY, LLC
