14428 Balmoral Place, Fort Worth, TX 76008
Local realty services provided by:ERA Steve Cook & Co, Realtors
14428 Balmoral Place,Fort Worth, TX 76008
$559,995
- 3 Beds
- 3 Baths
- 2,366 sq. ft.
- Single family
- Active
Listed by:jana stidman817-731-8466
Office:briggs freeman sotheby's int'l
MLS#:21052349
Source:GDAR
Price summary
- Price:$559,995
- Price per sq. ft.:$236.68
- Monthly HOA dues:$215
About this home
Welcome to this new-construction, David Weekly home in the highly sought-after Walsh community of Fort Worth. Built just two years ago with thoughtful upgrades, this 2,366 sq. ft. residence offers 3 bedrooms, 2.5 bathrooms, a flexible floorplan and a calm, neutral color palette throughout.
This contemporary showpiece features a white brick-wood façade highlighted with dark trim, metal awnings and a welcoming front porch, all overlooking a peaceful greenspace.
Inside, the open spaces are filled with natural light and feature 12’ ceilings. A convenient office is ready for work-from-home days, while beautiful, upgraded flooring flows seamlessly into the main living spaces. The eat-in kitchen with breakfast nook is a showstopper. It includes upgraded hardware, a farmhouse sink, gas cooktop, a modern picket-tile backsplash, pantry, and a large island perfect for gathering and hosting.
The living room is anchored by a gas fireplace with a stylish cement tile surround. Nearby, a mudroom leads to the two-car garage equipped with extra storage space and a 240 volt wall outlet making it electric vehicle ready. A stylish powder bath completes the first floor.
The Berber-carpeted stairway leads to a cozy landing with window seating, a laundry room, and three well-sized bedrooms. The primary suite features abundant windows, a spa-style bath with double vanities, private water closet, and a spacious walk-in closet. Two additional bedrooms share a full bath detailed with subway tile, while a storage closet and floored attic provide space for out-of-season extras.
Outside, a patio and fenced yard offer privacy for entertaining and more.
The Walsh community is located just 12 minutes from downtown Ft. Worth on the historic Walsh Ranch. When complete, the community will feature 2,300 acres of open space with native prairie land and 32+ miles of hike and bike trails. Families have access to the award-winning Aledo ISD schools.
Contact an agent
Home facts
- Year built:2023
- Listing ID #:21052349
- Added:1 day(s) ago
- Updated:September 05, 2025 at 08:48 PM
Rooms and interior
- Bedrooms:3
- Total bathrooms:3
- Full bathrooms:2
- Half bathrooms:1
- Living area:2,366 sq. ft.
Heating and cooling
- Cooling:Ceiling Fans, Central Air, Zoned
- Heating:Central, Electric, Fireplaces, Natural Gas
Structure and exterior
- Roof:Composition
- Year built:2023
- Building area:2,366 sq. ft.
- Lot area:0.17 Acres
Schools
- High school:Aledo
- Middle school:McAnally
- Elementary school:Walsh
Finances and disclosures
- Price:$559,995
- Price per sq. ft.:$236.68
New listings near 14428 Balmoral Place
- New
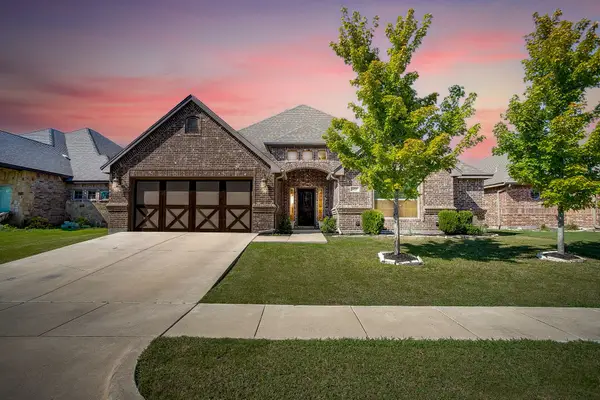 $475,000Active4 beds 4 baths2,625 sq. ft.
$475,000Active4 beds 4 baths2,625 sq. ft.425 Sagebrush Drive, Aledo, TX 76008
MLS# 21052180Listed by: LEAGUE REAL ESTATE - Open Sat, 1 to 3pmNew
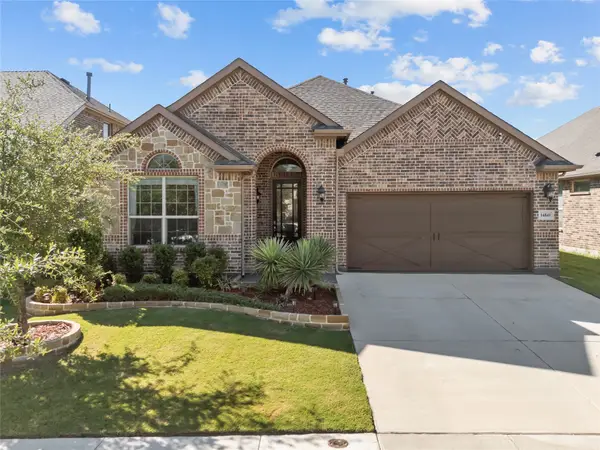 $395,000Active3 beds 2 baths1,942 sq. ft.
$395,000Active3 beds 2 baths1,942 sq. ft.14841 Complacent Way, Aledo, TX 76008
MLS# 21048818Listed by: BETTER HOMES & GARDENS, WINANS - New
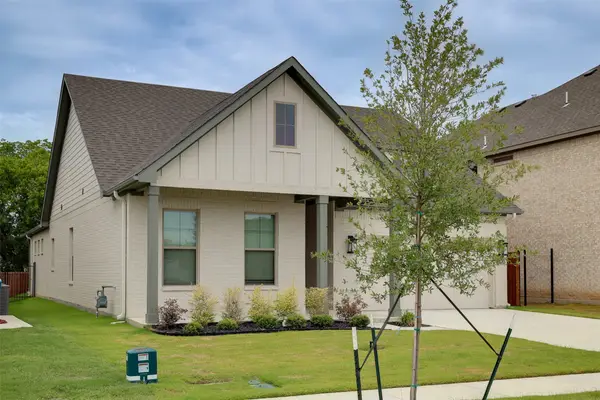 $549,000Active3 beds 2 baths2,296 sq. ft.
$549,000Active3 beds 2 baths2,296 sq. ft.820 Mallard Drive, Aledo, TX 76008
MLS# 21048797Listed by: LEAGUE REAL ESTATE - New
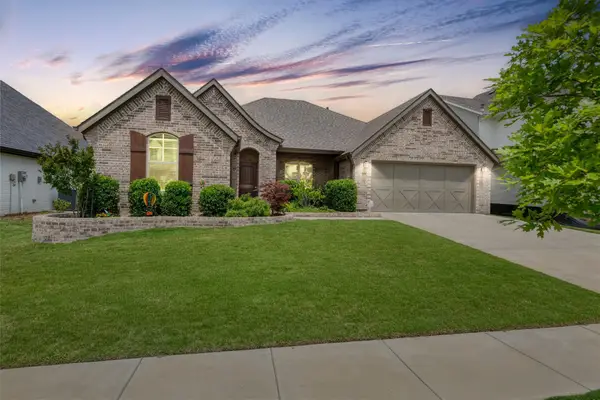 $535,000Active4 beds 3 baths2,619 sq. ft.
$535,000Active4 beds 3 baths2,619 sq. ft.616 Point Vista Drive, Aledo, TX 76008
MLS# 21051457Listed by: CENTURY 21 JUDGE FITE CO. - Open Sun, 2 to 4pmNew
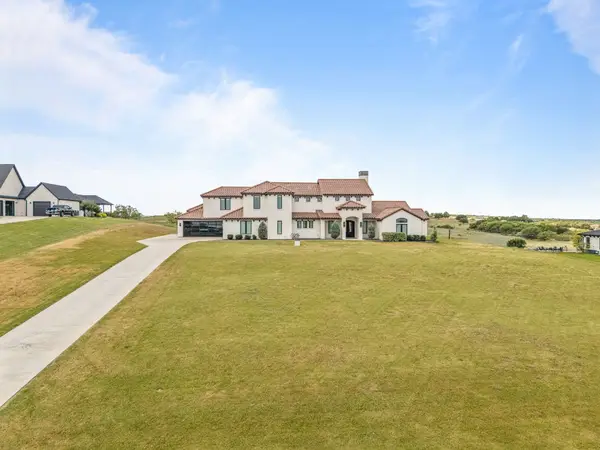 $1,750,000Active4 beds 7 baths6,203 sq. ft.
$1,750,000Active4 beds 7 baths6,203 sq. ft.227 High View Trail, Aledo, TX 76008
MLS# 21047494Listed by: COMPASS RE TEXAS, LLC - New
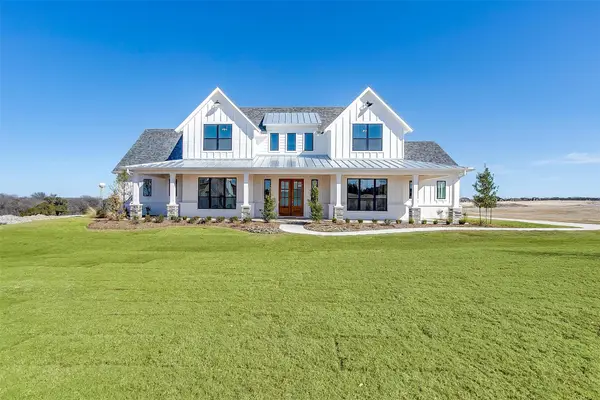 $869,990Active3 beds 4 baths3,436 sq. ft.
$869,990Active3 beds 4 baths3,436 sq. ft.202 Palo Duro Drive, Aledo, TX 76008
MLS# 21047268Listed by: STORYBOOK REALTY LLC - New
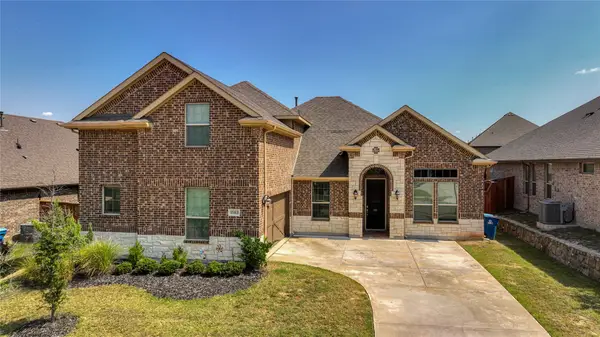 $499,000Active4 beds 3 baths2,712 sq. ft.
$499,000Active4 beds 3 baths2,712 sq. ft.15113 Gladstone Drive, Aledo, TX 76008
MLS# 21049547Listed by: COLLINS REAL ESTATE GROUP 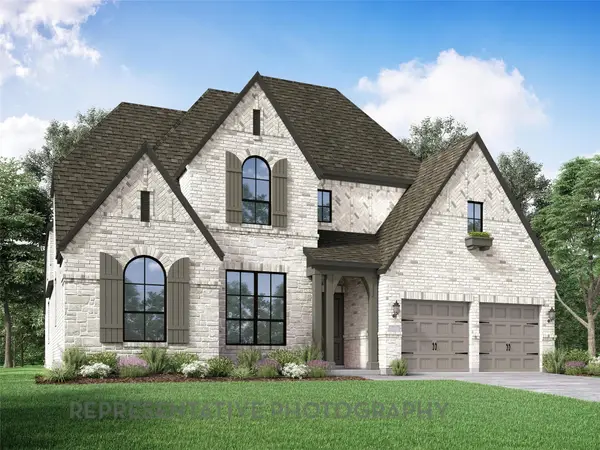 $1,033,092Pending4 beds 5 baths3,856 sq. ft.
$1,033,092Pending4 beds 5 baths3,856 sq. ft.14505 Short Ridge Lane, Aledo, TX 76008
MLS# 21050683Listed by: DINA VERTERAMO- Open Sat, 12 to 2pmNew
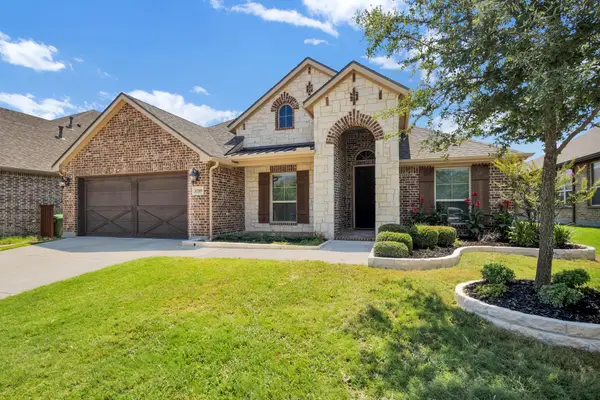 $450,000Active4 beds 3 baths2,412 sq. ft.
$450,000Active4 beds 3 baths2,412 sq. ft.15209 Everly Court, Aledo, TX 76008
MLS# 21014671Listed by: KELLER WILLIAMS REALTY - New
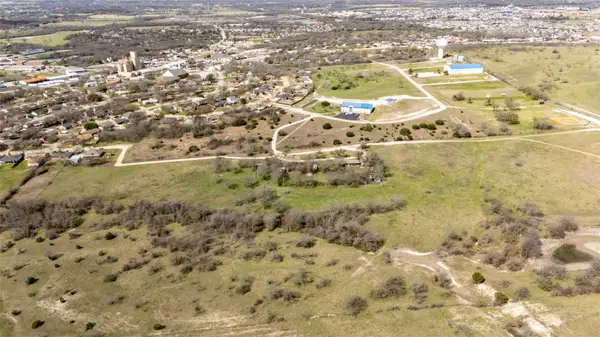 $3,245,000Active29.5 Acres
$3,245,000Active29.5 Acres425 Circle Drive, Aledo, TX 76008
MLS# 21050053Listed by: JULIA HILL AND COMPANY
