412 Fire Blade, Aledo, TX 76008
Local realty services provided by:ERA Steve Cook & Co, Realtors
Listed by: ben caballero888-872-6006
Office: homesusa.com
MLS#:20751953
Source:GDAR
Price summary
- Price:$699,990
- Price per sq. ft.:$188.52
- Monthly HOA dues:$225
About this home
MLS# 20751953 - Built by Stonefield Homes - Ready Now! ~ This home offers a spacious 4 bedroom, 3 baths plus a powder bathroom, study, game room and flex space. Two car garage with an additional tandem garage or extra storage space. Bedrooms 3 and 4 are upstairs with a jack and jill bathroom and the game room. Beautiful home! Schedule your tour today.
Contact an agent
Home facts
- Year built:2025
- Listing ID #:20751953
- Added:434 day(s) ago
- Updated:October 30, 2025 at 04:05 PM
Rooms and interior
- Bedrooms:4
- Total bathrooms:4
- Full bathrooms:3
- Half bathrooms:1
- Living area:3,713 sq. ft.
Heating and cooling
- Cooling:Electric
- Heating:Natural Gas
Structure and exterior
- Roof:Composition
- Year built:2025
- Building area:3,713 sq. ft.
- Lot area:0.17 Acres
Schools
- High school:Aledo
- Middle school:Aledo
- Elementary school:Vandagriff
Finances and disclosures
- Price:$699,990
- Price per sq. ft.:$188.52
New listings near 412 Fire Blade
- New
 $354,175Active4 beds 2 baths1,855 sq. ft.
$354,175Active4 beds 2 baths1,855 sq. ft.748 Bushman Drive, Fort Worth, TX 76008
MLS# 21134746Listed by: CENTURY 21 MIKE BOWMAN, INC. - Open Sat, 11am to 1pmNew
 $639,900Active4 beds 3 baths2,664 sq. ft.
$639,900Active4 beds 3 baths2,664 sq. ft.1735 Woodridge Court, Aledo, TX 76008
MLS# 21131025Listed by: BRAZOS RIVER REALTY, LLC - New
 $473,830Active4 beds 2 baths2,939 sq. ft.
$473,830Active4 beds 2 baths2,939 sq. ft.204 Gallegos Drive, Aledo, TX 76008
MLS# 21132962Listed by: KELLER WILLIAMS LEGACY - New
 $529,990Active4 beds 2 baths2,042 sq. ft.
$529,990Active4 beds 2 baths2,042 sq. ft.118 Kingfisher Lane, Aledo, TX 76008
MLS# 21125705Listed by: VISIONS REALTY & INVESTMENTS - New
 $381,445Active4 beds 2 baths2,135 sq. ft.
$381,445Active4 beds 2 baths2,135 sq. ft.744 Bushman Drive, Fort Worth, TX 76008
MLS# 21130979Listed by: CENTURY 21 MIKE BOWMAN, INC. - New
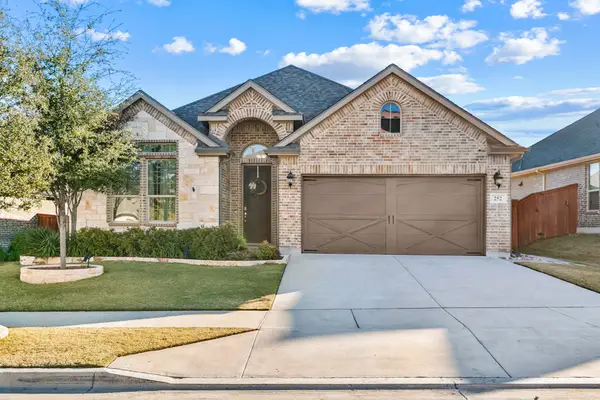 $359,000Active3 beds 2 baths1,895 sq. ft.
$359,000Active3 beds 2 baths1,895 sq. ft.252 Gill Point Lane, Aledo, TX 76008
MLS# 21130421Listed by: LEAGUE REAL ESTATE - New
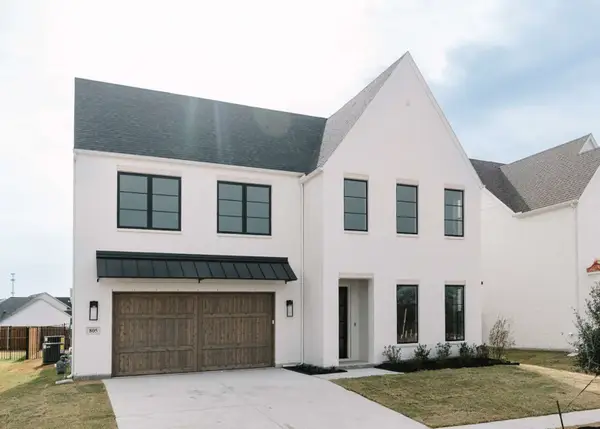 $769,900Active5 beds 4 baths3,584 sq. ft.
$769,900Active5 beds 4 baths3,584 sq. ft.805 Mallard Drive, Aledo, TX 76008
MLS# 21130321Listed by: CONGRESS REALTY, INC. - New
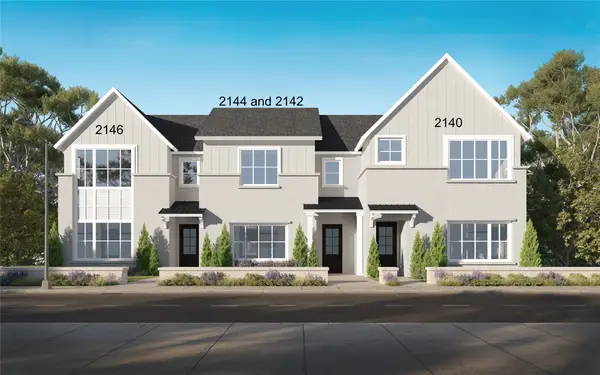 $485,000Active3 beds 3 baths1,850 sq. ft.
$485,000Active3 beds 3 baths1,850 sq. ft.2146 Village Walk Place, Aledo, TX 76008
MLS# 21129435Listed by: VILLAGE HOMES - New
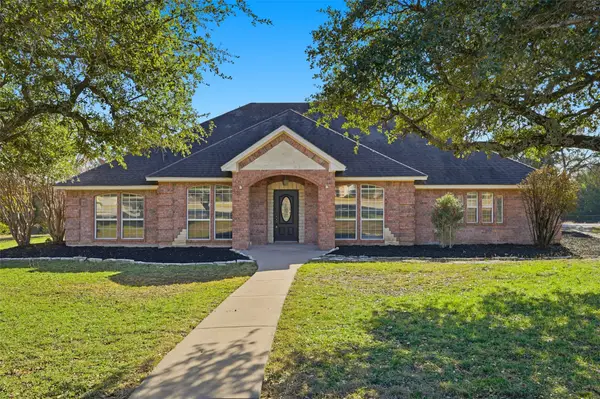 $540,000Active5 beds 4 baths2,710 sq. ft.
$540,000Active5 beds 4 baths2,710 sq. ft.135 Rim Rock Road, Aledo, TX 76008
MLS# 21127889Listed by: MAINSTAY BROKERAGE LLC - New
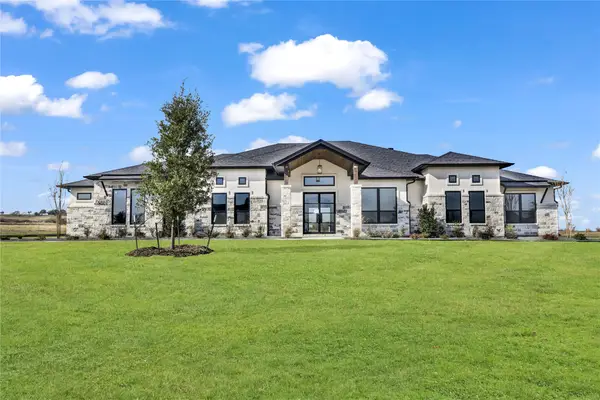 $1,299,900Active4 beds 4 baths3,659 sq. ft.
$1,299,900Active4 beds 4 baths3,659 sq. ft.5021 Frost Creek, Aledo, TX 76008
MLS# 21129064Listed by: COMPASS RE TEXAS, LLC
