500 Shadowfax Drive, Aledo, TX 76008
Local realty services provided by:ERA Empower
Listed by: ben caballero888-872-6006
Office: homesusa.com
MLS#:21026667
Source:GDAR
Price summary
- Price:$749,900
- Price per sq. ft.:$192.09
- Monthly HOA dues:$225
About this home
MLS# 21026667 - Built by Sandlin Homes - Ready Now! ~ Step into this thoughtfully designed Oakmont plan, featuring 4 bedrooms and 3.5 bathrooms, where curated design meets functional living. Structural highlights include an inviting outdoor grill, custom built-ins in the study, a spacious 3-car garage, a charming box bay window in the primary suite, a balcony over the patio and outdoor grill, and a private study with built-in storage. Perfect for entertainment, the layout also includes a floating bar in the game room and a refreshment center in the media room. Elevated design selections bring warmth and sophistication throughout the home. Highlights include champagne bronze fixtures and hardware, stunning 3cm quartz countertops with a waterfall island, and luxurious tile upgrades throughout. The floor-to-ceiling fireplace tile serves as a striking focal point in the great room, while a soft, neutral color palette enhances the home’s custom, high-end feel. Rich hardwood flooring ties the space together, elevating both style and comfort in this beautifully upgraded residence.
Contact an agent
Home facts
- Year built:2025
- Listing ID #:21026667
- Added:151 day(s) ago
- Updated:January 07, 2026 at 05:16 PM
Rooms and interior
- Bedrooms:4
- Total bathrooms:4
- Full bathrooms:3
- Half bathrooms:1
- Living area:3,904 sq. ft.
Heating and cooling
- Cooling:Ceiling Fans, Central Air
- Heating:Central, Electric, Fireplaces
Structure and exterior
- Roof:Composition, Metal
- Year built:2025
- Building area:3,904 sq. ft.
- Lot area:0.16 Acres
Schools
- High school:Aledo
- Middle school:Aledo
- Elementary school:Vandagriff
Finances and disclosures
- Price:$749,900
- Price per sq. ft.:$192.09
New listings near 500 Shadowfax Drive
- New
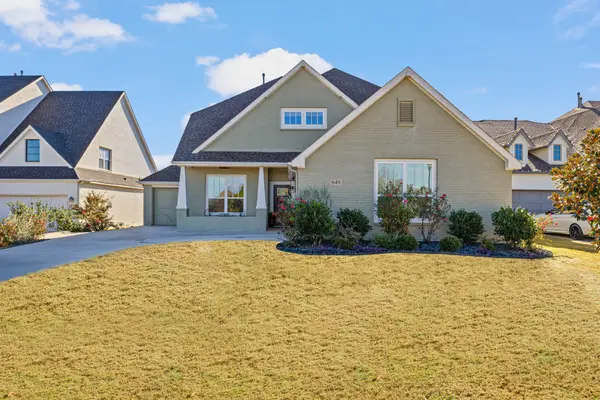 $633,000Active4 beds 3 baths3,104 sq. ft.
$633,000Active4 beds 3 baths3,104 sq. ft.649 Prairie Avenue, Aledo, TX 76008
MLS# 21131170Listed by: REAL BROKER, LLC - New
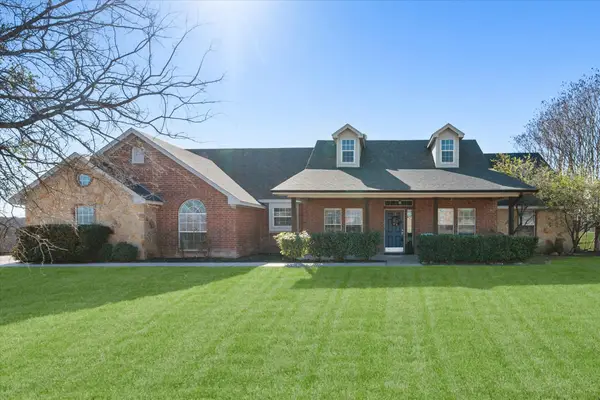 $575,000Active4 beds 2 baths2,245 sq. ft.
$575,000Active4 beds 2 baths2,245 sq. ft.100 Ruth Court, Aledo, TX 76008
MLS# 21138455Listed by: STORYBOOK REALTY LLC - Open Sun, 2 to 4pmNew
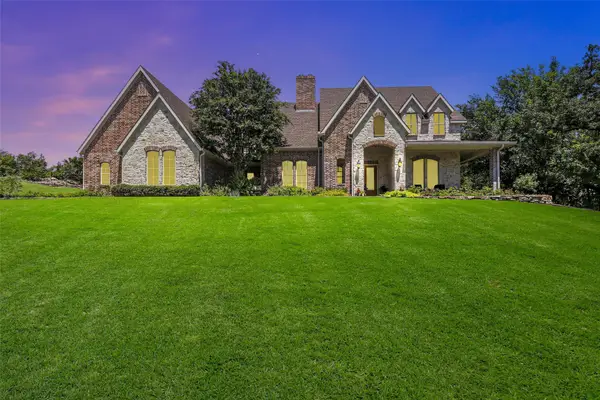 $798,000Active5 beds 4 baths4,315 sq. ft.
$798,000Active5 beds 4 baths4,315 sq. ft.381 Creek Bend Drive, Aledo, TX 76008
MLS# 21141541Listed by: COLDWELL BANKER APEX, REALTORS - New
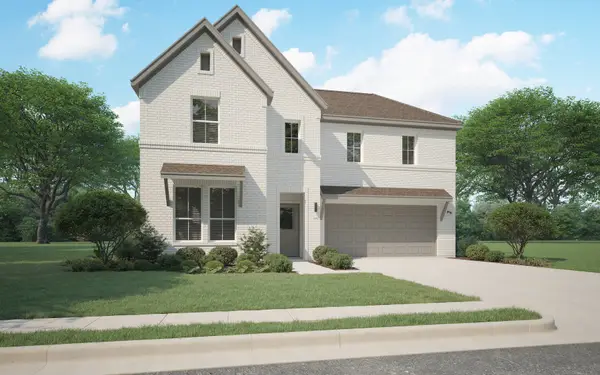 $482,490Active4 beds 3 baths2,712 sq. ft.
$482,490Active4 beds 3 baths2,712 sq. ft.15205 Supreme Street, Aledo, TX 76008
MLS# 21146071Listed by: HOMESUSA.COM - New
 $1,949,999Active5 beds 7 baths4,730 sq. ft.
$1,949,999Active5 beds 7 baths4,730 sq. ft.404 Pedernales Drive, Aledo, TX 76008
MLS# 21144069Listed by: PREMIER LEGACY REAL ESTATE LLC - New
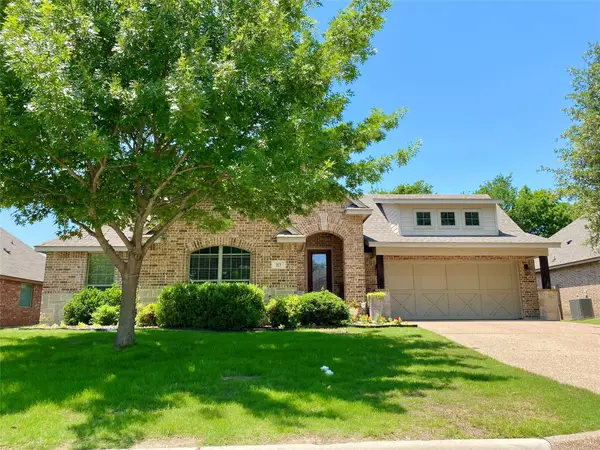 $407,900Active5 beds 2 baths2,595 sq. ft.
$407,900Active5 beds 2 baths2,595 sq. ft.113 Chateau Drive, Aledo, TX 76008
MLS# 21143750Listed by: SAUER & ASSOCIATES, INC. - New
 $1,399,900Active4 beds 4 baths3,957 sq. ft.
$1,399,900Active4 beds 4 baths3,957 sq. ft.5017 Frost Creek, Aledo, TX 76008
MLS# 21144357Listed by: COMPASS RE TEXAS, LLC - Open Thu, 10am to 6pmNew
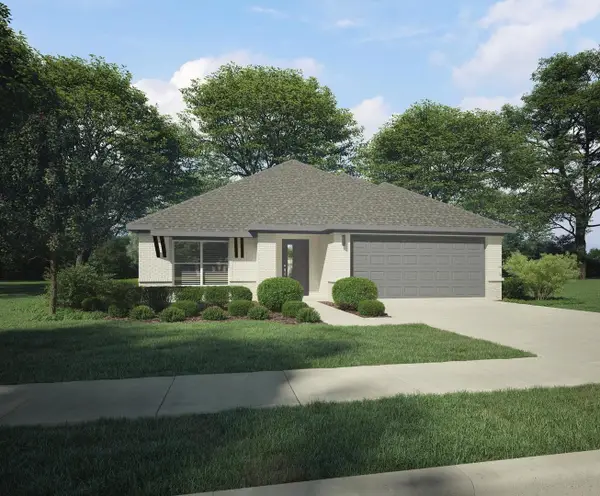 $418,490Active4 beds 3 baths2,152 sq. ft.
$418,490Active4 beds 3 baths2,152 sq. ft.15208 Supreme Street, Aledo, TX 76008
MLS# 21143537Listed by: HOMESUSA.COM - New
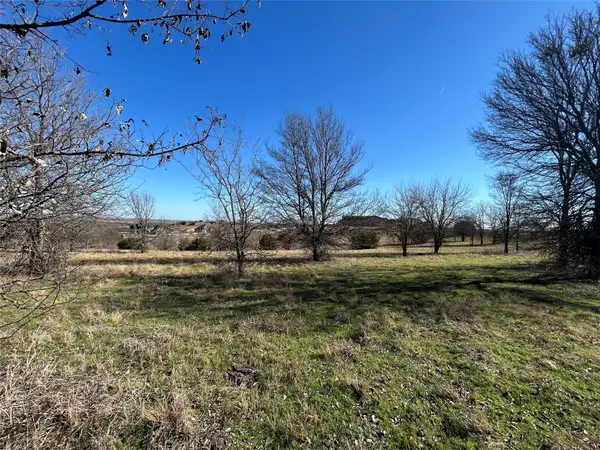 $399,500Active2.57 Acres
$399,500Active2.57 Acres2027 Hidden Bluff Drive, Aledo, TX 76008
MLS# 21138560Listed by: RAILHEAD REALTY, LLC - New
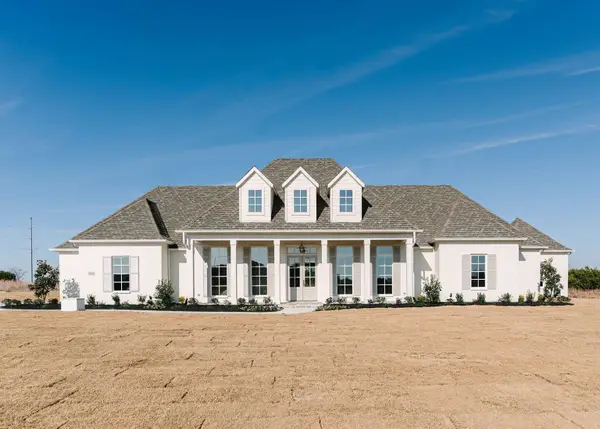 $1,399,900Active4 beds 5 baths3,952 sq. ft.
$1,399,900Active4 beds 5 baths3,952 sq. ft.2032 Meadowlark Court, Aledo, TX 76008
MLS# 21141314Listed by: CONGRESS REALTY, INC.
