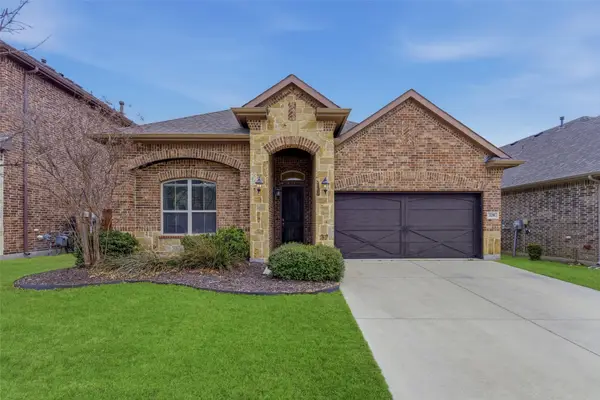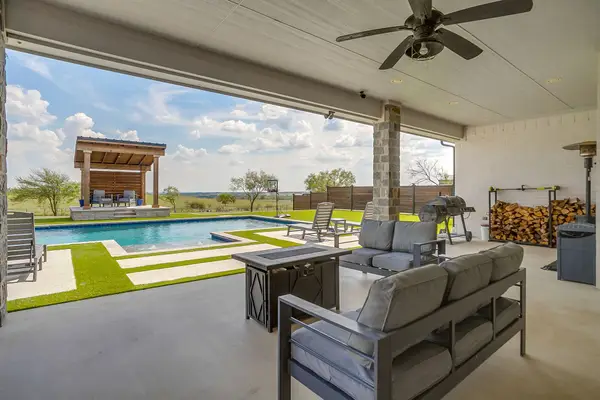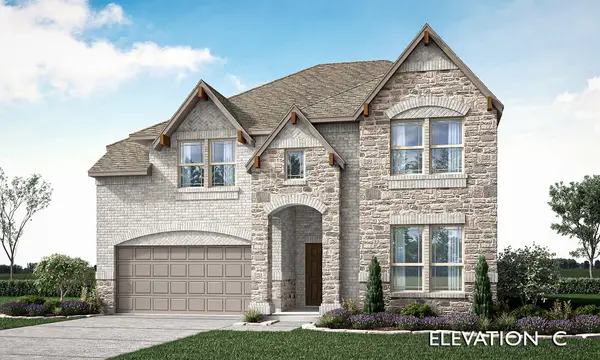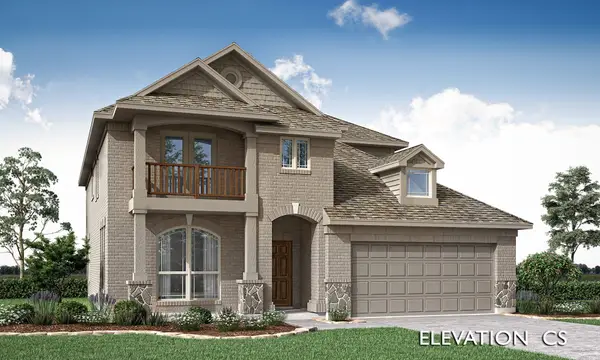504 Nadia Street, Aledo, TX 76008
Local realty services provided by:ERA Newlin & Company
504 Nadia Street,Aledo, TX 76008
$839,155
- 4 Beds
- 3 Baths
- 2,981 sq. ft.
- Single family
- Active
Listed by: christina danner972-505-3035
Office: storybook realty llc.
MLS#:21080541
Source:GDAR
Price summary
- Price:$839,155
- Price per sq. ft.:$281.5
- Monthly HOA dues:$62.5
About this home
Estimated completion January 2026! $40,000 SPEC INCENTIVE TO BE USED TOWARD ANYTHING -- CLOSING COSTS, RATE BUY DOWN, FENCING, APPLIANCES, ETC!!! Experience luxury living on a 1-acre lot in the beautiful Aledo Heights community. Built by Elmwood Custom Homes, this stunning new construction Kellyn floorplan blends timeless farmhouse charm with modern design. Offering 4 bedrooms, 3 bathrooms, a 3-car garage, and 2,969 sq ft, this open-concept layout is designed for comfort and function. The spacious living area features abundant natural light and seamless flow into the gourmet kitchen—perfect for entertaining or everyday living. The private primary suite is tucked away with a spa-like bath and generous walk-in closet. Secondary bedrooms are thoughtfully placed for privacy, each with easy access to full baths. A large covered patio extends the living space outdoors, ideal for relaxing or hosting gatherings. Every detail reflects Elmwood’s signature craftsmanship—from the high-end finishes to the thoughtfully designed floor plan that maximizes storage and style. Located in Aledo ISD, zoned for highly sought-after Stuard Elementary, and offering the peace and space of country living with easy access to town. Don’t miss your opportunity to own this modern farmhouse masterpiece—move-in ready just in time for the holidays!
Contact an agent
Home facts
- Year built:2025
- Listing ID #:21080541
- Added:127 day(s) ago
- Updated:February 15, 2026 at 12:41 PM
Rooms and interior
- Bedrooms:4
- Total bathrooms:3
- Full bathrooms:3
- Living area:2,981 sq. ft.
Heating and cooling
- Cooling:Ceiling Fans, Central Air, Electric
- Heating:Central, Electric
Structure and exterior
- Roof:Composition
- Year built:2025
- Building area:2,981 sq. ft.
- Lot area:1 Acres
Schools
- High school:Aledo
- Middle school:Aledo
- Elementary school:Stuard
Finances and disclosures
- Price:$839,155
- Price per sq. ft.:$281.5
- Tax amount:$1,260
New listings near 504 Nadia Street
- New
 $675,000Active4 beds 4 baths2,934 sq. ft.
$675,000Active4 beds 4 baths2,934 sq. ft.460 Shadowfax, Aledo, TX 76008
MLS# 21180421Listed by: HOMESUSA.COM - New
 $700,000Active4 beds 4 baths3,713 sq. ft.
$700,000Active4 beds 4 baths3,713 sq. ft.343 Fire Blade Drive, Aledo, TX 76008
MLS# 21180403Listed by: HOMESUSA.COM - Open Sun, 11am to 2pmNew
 $409,000Active3 beds 3 baths1,761 sq. ft.
$409,000Active3 beds 3 baths1,761 sq. ft.2128 Tolleson Drive, Fort Worth, TX 76008
MLS# 21175464Listed by: INC REALTY, LLC - Open Sun, 1 to 3pmNew
 $720,000Active5 beds 4 baths2,654 sq. ft.
$720,000Active5 beds 4 baths2,654 sq. ft.637 Prairie Avenue, Aledo, TX 76008
MLS# 21178195Listed by: BERKSHIRE HATHAWAYHS PENFED TX - New
 $445,000Active3 beds 2 baths2,035 sq. ft.
$445,000Active3 beds 2 baths2,035 sq. ft.128 Gill Point Lane, Aledo, TX 76008
MLS# 21179200Listed by: BRIGGS FREEMAN SOTHEBY'S INT'L - Open Sun, 1 to 3pmNew
 $925,000Active4 beds 4 baths3,358 sq. ft.
$925,000Active4 beds 4 baths3,358 sq. ft.148 Maravilla, Aledo, TX 76008
MLS# 21179585Listed by: LEAGUE REAL ESTATE - New
 $645,990Active5 beds 4 baths2,873 sq. ft.
$645,990Active5 beds 4 baths2,873 sq. ft.141 Kingfisher Lane, Aledo, TX 76008
MLS# 21178151Listed by: VISIONS REALTY & INVESTMENTS - New
 $635,000Active4 beds 4 baths3,026 sq. ft.
$635,000Active4 beds 4 baths3,026 sq. ft.122 Kingfisher Lane, Aledo, TX 76008
MLS# 21178375Listed by: VISIONS REALTY & INVESTMENTS - New
 $675,000Active5 beds 4 baths3,620 sq. ft.
$675,000Active5 beds 4 baths3,620 sq. ft.810 Mallard Drive, Aledo, TX 76008
MLS# 21177164Listed by: VISIONS REALTY & INVESTMENTS - Open Sun, 12:30 to 5pmNew
 $422,200Active3 beds 3 baths1,944 sq. ft.
$422,200Active3 beds 3 baths1,944 sq. ft.2136 Village Walk Place, Aledo, TX 76008
MLS# 21176963Listed by: VILLAGE HOMES

