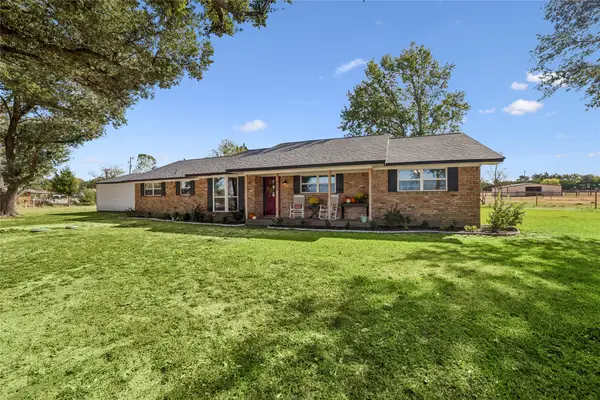521 Pickett Creek Drive, Aledo, TX 76008
Local realty services provided by:ERA Myers & Myers Realty
Listed by: clinton shipley817-731-7595
Office: ntex realty, lp
MLS#:21060309
Source:GDAR
Price summary
- Price:$459,900
- Price per sq. ft.:$205.77
- Monthly HOA dues:$88.33
About this home
Estimated October 2025 completion! Ask us about our Trade In Trade Up program, we can buy your home! The San Saba has been a popular choice of homebuyers since we first introduced it. With the San Saba III, Riverside Homebuilders has taken the best features and expanded this flexible home design. The latest version of the floor plan adds nearly 100 square feet, totaling 2,266 square feet of interior living space. We’ve kept the 3 bedrooms and 2 baths from the original floor plan, along with the walk-in closet for each of the bedrooms. The owner’s suite maintains the elegance of the tray ceiling in the bedroom and the spacious, smart design of the en suite bathroom—with both a soaking tub and walk-in shower, plus dual vanities and private water closet. In the San Saba III, the open concept spans the full length of this single-level home. We’ve situated the kitchen a bit differently, making it quicker to access the laundry and mudrooms by the garage’s family entrance. The pantry is incorporated into the mudroom space, so unloading groceries is a simpler task. With the entrance from the foyer, the flex room in the San Saba III can easily function as a formal dining or living room. Add double doors, if you like, and the space works well as a home office or study. Maybe you want a fourth bedroom in your new home. This room is standard with a closet so it can easily be adapted to fill that role. The open concept in the main living area and the thoughtful placement of the bedrooms with vestibule entry presents the perfect balance of togetherness and privacy. Add in the covered patio for an outside living space that extends the comfort of this Riverside home.
Contact an agent
Home facts
- Year built:2025
- Listing ID #:21060309
- Added:56 day(s) ago
- Updated:November 15, 2025 at 08:44 AM
Rooms and interior
- Bedrooms:3
- Total bathrooms:2
- Full bathrooms:2
- Living area:2,235 sq. ft.
Heating and cooling
- Cooling:Ceiling Fans, Central Air, Electric, Heat Pump
- Heating:Central, Electric, Fireplaces, Heat Pump
Structure and exterior
- Roof:Composition
- Year built:2025
- Building area:2,235 sq. ft.
- Lot area:0.14 Acres
Schools
- High school:Aledo
- Middle school:Aledo
- Elementary school:Lynn McKinney
Finances and disclosures
- Price:$459,900
- Price per sq. ft.:$205.77
New listings near 521 Pickett Creek Drive
- New
 $360,000Active4 Acres
$360,000Active4 Acres3073 Winding Creek Trail, Aledo, TX 76008
MLS# 21112979Listed by: RE/MAX DFW ASSOCIATES - New
 $375,000Active2.5 Acres
$375,000Active2.5 Acres3044 Summit Drive, Aledo, TX 76008
MLS# 21088819Listed by: WORTHINGTON REALTY & INVESTMEN - New
 $600,000Active4.11 Acres
$600,000Active4.11 Acres3048 Summit Drive, Aledo, TX 76008
MLS# 21088822Listed by: WORTHINGTON REALTY & INVESTMEN - New
 $300,000Active2.08 Acres
$300,000Active2.08 Acres4000 Charleston Peak, Aledo, TX 76008
MLS# 21088828Listed by: WORTHINGTON REALTY & INVESTMEN - New
 $300,000Active2 Acres
$300,000Active2 Acres4004 Charleston Peak, Aledo, TX 76008
MLS# 21088845Listed by: WORTHINGTON REALTY & INVESTMEN - New
 $300,000Active2 Acres
$300,000Active2 Acres4008 Charleston Peak, Aledo, TX 76008
MLS# 21088847Listed by: WORTHINGTON REALTY & INVESTMEN - New
 $300,000Active2 Acres
$300,000Active2 Acres4009 Charleston Peak, Aledo, TX 76008
MLS# 21088856Listed by: WORTHINGTON REALTY & INVESTMEN - New
 $270,000Active2 Acres
$270,000Active2 Acres3033 Summit Drive, Aledo, TX 76008
MLS# 21088917Listed by: WORTHINGTON REALTY & INVESTMEN - New
 $270,000Active2 Acres
$270,000Active2 Acres3037 Summit Drive, Aledo, TX 76008
MLS# 21088919Listed by: WORTHINGTON REALTY & INVESTMEN - New
 $350,000Active2.31 Acres
$350,000Active2.31 Acres3036 Summit Drive, Aledo, TX 76008
MLS# 21088924Listed by: WORTHINGTON REALTY & INVESTMEN
