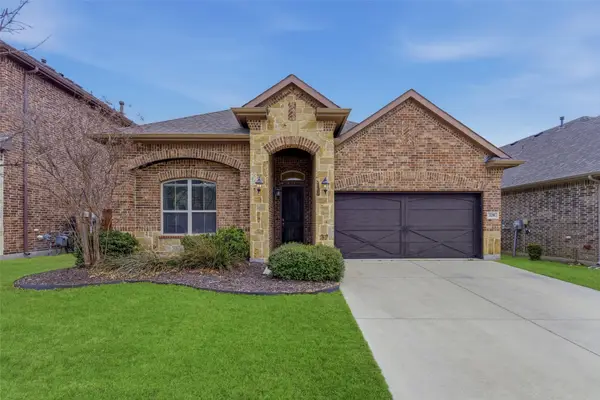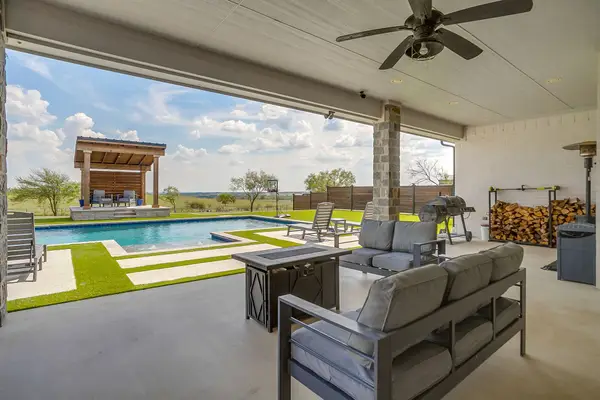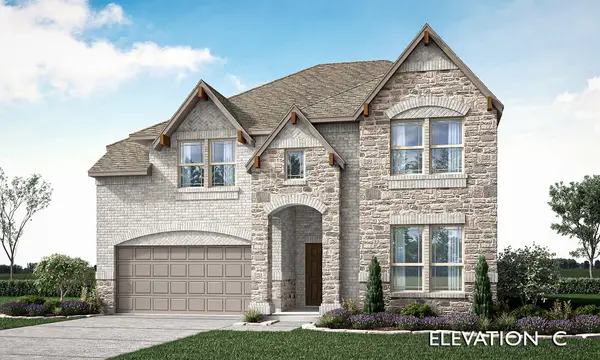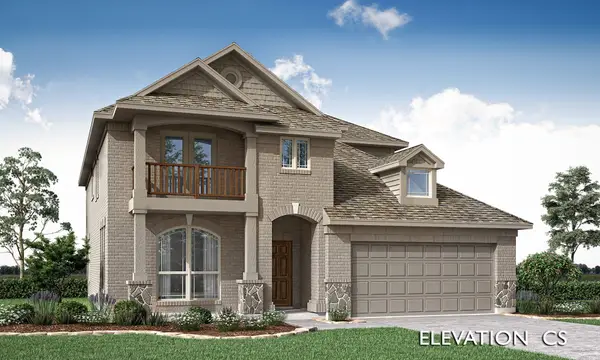6012 Kodiak, Aledo, TX 76008
Local realty services provided by:ERA Courtyard Real Estate
Listed by: deana barns281-300-1118
Office: barns brokerage, inc
MLS#:21073616
Source:GDAR
Price summary
- Price:$838,760
- Price per sq. ft.:$307.46
- Monthly HOA dues:$125
About this home
The Patton Floor Plan by Caliber Homes is where bold design meets everyday comfort. Inspired by our signature Perfect Flow Floor plan, this home offers seamless transitions between spaces, balancing functionality with a touch of sophistication. With over 2,700 square feet, this home features a split-bedroom layout that maximizes privacy and convenience. At the heart of the home, you’ll find a chef’s kitchen with an oversized island perfectly connected to the family room and dining area. Large windows and open sight lines create a bright, inviting atmosphere designed for both gatherings and quiet evenings. This plan also offers a dedicated study for work or school needs. The primary suite is a private retreat, complete with a spa-like bath and walk-in closet. Secondary bedrooms are generously sized, providing comfort for family or guests. 6012 Kodiak includes a three-car garage, full foam insulation for energy efficiency, and the craftsmanship you’ve come to expect from Caliber Homes.
Contact an agent
Home facts
- Year built:2025
- Listing ID #:21073616
- Added:134 day(s) ago
- Updated:February 15, 2026 at 12:41 PM
Rooms and interior
- Bedrooms:4
- Total bathrooms:4
- Full bathrooms:3
- Half bathrooms:1
- Living area:2,728 sq. ft.
Heating and cooling
- Cooling:Ceiling Fans, Central Air, Electric
- Heating:Central, Electric
Structure and exterior
- Roof:Composition
- Year built:2025
- Building area:2,728 sq. ft.
- Lot area:2.02 Acres
Schools
- High school:Aledo
- Middle school:Aledo
- Elementary school:Stuard
Utilities
- Water:Well
Finances and disclosures
- Price:$838,760
- Price per sq. ft.:$307.46
New listings near 6012 Kodiak
- New
 $675,000Active4 beds 4 baths2,934 sq. ft.
$675,000Active4 beds 4 baths2,934 sq. ft.460 Shadowfax, Aledo, TX 76008
MLS# 21180421Listed by: HOMESUSA.COM - New
 $700,000Active4 beds 4 baths3,713 sq. ft.
$700,000Active4 beds 4 baths3,713 sq. ft.343 Fire Blade Drive, Aledo, TX 76008
MLS# 21180403Listed by: HOMESUSA.COM - Open Sun, 11am to 2pmNew
 $409,000Active3 beds 3 baths1,761 sq. ft.
$409,000Active3 beds 3 baths1,761 sq. ft.2128 Tolleson Drive, Fort Worth, TX 76008
MLS# 21175464Listed by: INC REALTY, LLC - Open Sun, 1 to 3pmNew
 $720,000Active5 beds 4 baths2,654 sq. ft.
$720,000Active5 beds 4 baths2,654 sq. ft.637 Prairie Avenue, Aledo, TX 76008
MLS# 21178195Listed by: BERKSHIRE HATHAWAYHS PENFED TX - New
 $445,000Active3 beds 2 baths2,035 sq. ft.
$445,000Active3 beds 2 baths2,035 sq. ft.128 Gill Point Lane, Aledo, TX 76008
MLS# 21179200Listed by: BRIGGS FREEMAN SOTHEBY'S INT'L - Open Sun, 1 to 3pmNew
 $925,000Active4 beds 4 baths3,358 sq. ft.
$925,000Active4 beds 4 baths3,358 sq. ft.148 Maravilla, Aledo, TX 76008
MLS# 21179585Listed by: LEAGUE REAL ESTATE - New
 $645,990Active5 beds 4 baths2,873 sq. ft.
$645,990Active5 beds 4 baths2,873 sq. ft.141 Kingfisher Lane, Aledo, TX 76008
MLS# 21178151Listed by: VISIONS REALTY & INVESTMENTS - New
 $635,000Active4 beds 4 baths3,026 sq. ft.
$635,000Active4 beds 4 baths3,026 sq. ft.122 Kingfisher Lane, Aledo, TX 76008
MLS# 21178375Listed by: VISIONS REALTY & INVESTMENTS - New
 $675,000Active5 beds 4 baths3,620 sq. ft.
$675,000Active5 beds 4 baths3,620 sq. ft.810 Mallard Drive, Aledo, TX 76008
MLS# 21177164Listed by: VISIONS REALTY & INVESTMENTS - Open Sun, 12:30 to 5pmNew
 $422,200Active3 beds 3 baths1,944 sq. ft.
$422,200Active3 beds 3 baths1,944 sq. ft.2136 Village Walk Place, Aledo, TX 76008
MLS# 21176963Listed by: VILLAGE HOMES

