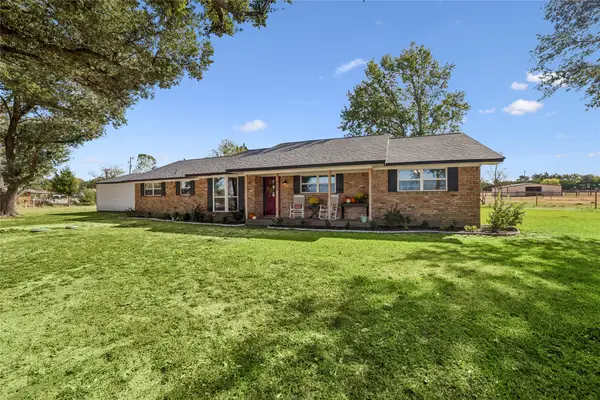625 Dickens Drive, Aledo, TX 76008
Local realty services provided by:ERA Courtyard Real Estate
Listed by: nick getzendanner469-323-5295
Office: energy realty group
MLS#:21003206
Source:GDAR
Price summary
- Price:$1,100,000
- Price per sq. ft.:$300.14
- Monthly HOA dues:$10
About this home
This is Texas luxury done right — a jaw-dropping modern farmhouse by Stockton Homes on over 2 acres of wide-open space with no rear neighbors, just peaceful ranch land and a tranquil pond stretching out behind you.
Tucked away on a quiet cul-de-sac in the coveted Maravilla Estates neighborhood of Aledo ISD, this home offers privacy, views, and plenty of elbow room.
With 4 bedrooms and 4.5 baths, this custom masterpiece delivers high-end comfort and bold design. You’ll find two spacious master suites, each with spa-style bathrooms, soaking tubs, walk-in showers, and built-in closet cabinetry. One secondary bedroom also opens straight to the back patio — because everyone deserves a view.
Inside, vaulted ceilings with exposed beams and oversized panoramic windows in almost every room fill the home with natural light and perfectly frame the Texas landscape.
The living room features a gas fireplace with electric controls and a 16-foot sliding glass wall that seamlessly opens the living area to the outdoors — the ultimate indoor-outdoor lifestyle.
The chef’s kitchen boasts a massive granite island, professional Thor gas range, built-in wine fridge, and custom cabinetry.
A front-facing flex room is perfect for an office, game room, or media space. The oversized laundry room includes cabinets, counters, and a built-in sink.
Out back, enjoy a huge covered patio with a gas fireplace and full outdoor kitchen — ideal for grilling or relaxing with a view.
An attached oversized 2-car garage plus a separate 1-car garage provide space for trucks, tools, or toys.
This home blends modern elegance, rustic charm, and Texas-sized living — all in a location that offers peace, privacy, and prestige. Homes like this don’t last — schedule your tour today.
Contact an agent
Home facts
- Year built:2022
- Listing ID #:21003206
- Added:119 day(s) ago
- Updated:November 15, 2025 at 12:42 PM
Rooms and interior
- Bedrooms:4
- Total bathrooms:5
- Full bathrooms:4
- Half bathrooms:1
- Living area:3,665 sq. ft.
Heating and cooling
- Cooling:Ceiling Fans, Central Air, Electric
- Heating:Central, Electric, Fireplaces, Propane
Structure and exterior
- Roof:Composition
- Year built:2022
- Building area:3,665 sq. ft.
- Lot area:2.2 Acres
Schools
- High school:Aledo
- Middle school:Aledo
- Elementary school:Stuard
Utilities
- Water:Well
Finances and disclosures
- Price:$1,100,000
- Price per sq. ft.:$300.14
- Tax amount:$15,660
New listings near 625 Dickens Drive
- New
 $360,000Active4 Acres
$360,000Active4 Acres3073 Winding Creek Trail, Aledo, TX 76008
MLS# 21112979Listed by: RE/MAX DFW ASSOCIATES - New
 $375,000Active2.5 Acres
$375,000Active2.5 Acres3044 Summit Drive, Aledo, TX 76008
MLS# 21088819Listed by: WORTHINGTON REALTY & INVESTMEN - New
 $600,000Active4.11 Acres
$600,000Active4.11 Acres3048 Summit Drive, Aledo, TX 76008
MLS# 21088822Listed by: WORTHINGTON REALTY & INVESTMEN - New
 $300,000Active2.08 Acres
$300,000Active2.08 Acres4000 Charleston Peak, Aledo, TX 76008
MLS# 21088828Listed by: WORTHINGTON REALTY & INVESTMEN - New
 $300,000Active2 Acres
$300,000Active2 Acres4004 Charleston Peak, Aledo, TX 76008
MLS# 21088845Listed by: WORTHINGTON REALTY & INVESTMEN - New
 $300,000Active2 Acres
$300,000Active2 Acres4008 Charleston Peak, Aledo, TX 76008
MLS# 21088847Listed by: WORTHINGTON REALTY & INVESTMEN - New
 $300,000Active2 Acres
$300,000Active2 Acres4009 Charleston Peak, Aledo, TX 76008
MLS# 21088856Listed by: WORTHINGTON REALTY & INVESTMEN - New
 $270,000Active2 Acres
$270,000Active2 Acres3033 Summit Drive, Aledo, TX 76008
MLS# 21088917Listed by: WORTHINGTON REALTY & INVESTMEN - New
 $270,000Active2 Acres
$270,000Active2 Acres3037 Summit Drive, Aledo, TX 76008
MLS# 21088919Listed by: WORTHINGTON REALTY & INVESTMEN - New
 $350,000Active2.31 Acres
$350,000Active2.31 Acres3036 Summit Drive, Aledo, TX 76008
MLS# 21088924Listed by: WORTHINGTON REALTY & INVESTMEN
