1026 Kenilworth Street, Allen, TX 75013
Local realty services provided by:ERA Myers & Myers Realty
Listed by: hemlata mistry760-681-6450
Office: rekonnection, llc.
MLS#:21142061
Source:GDAR
Price summary
- Price:$1,351,000
- Price per sq. ft.:$296.86
- Monthly HOA dues:$150
About this home
Luxury 5-Bedroom Toll Brothers Home in Saddleridge Estates – Allen ISD!
Welcome to 1026 Kenilworth St, a stunning Toll Brothers-built residence located in the prestigious Saddleridge Estates community of Allen. This expansive 5-bedroom, 4.5-bath home offers luxury, flexibility, and functionality with two dedicated home offices, ideal for remote work or learning.
Designed with elegance and comfort in mind, the home features soaring high ceilings, an open-concept layout, and large windows that flood the space with natural light. The chef’s kitchen boasts granite countertops, stainless steel appliances, a large island, and ample cabinetry — perfect for entertaining and everyday living. The spacious primary suite offers a spa-inspired bath with dual vanities, soaking tub, walk-in shower, and a generous walk-in closet. Upstairs or throughout, you’ll find additional bedrooms and living spaces perfect for guests, media, or game nights. The home is also equipped with a tankless water heater for added efficiency. Enjoy outdoor living in the private backyard or explore nearby amenities — just minutes from Costco on Stacy Rd, The HUB, and Allen Premium Outlets, with easy access to highways and top-rated Allen ISD schools.
Located in one of Allen’s most sought-after neighborhoods, this move-in-ready home blends timeless design, quality construction, and unmatched convenience. Schedule your private showing today!
Contact an agent
Home facts
- Year built:2013
- Listing ID #:21142061
- Added:175 day(s) ago
- Updated:January 02, 2026 at 01:45 PM
Rooms and interior
- Bedrooms:5
- Total bathrooms:5
- Full bathrooms:4
- Half bathrooms:1
- Living area:4,551 sq. ft.
Heating and cooling
- Cooling:Central Air
- Heating:Central
Structure and exterior
- Year built:2013
- Building area:4,551 sq. ft.
- Lot area:0.24 Acres
Schools
- High school:Allen
- Middle school:Curtis
- Elementary school:Jenny Preston
Finances and disclosures
- Price:$1,351,000
- Price per sq. ft.:$296.86
- Tax amount:$15,604
New listings near 1026 Kenilworth Street
- New
 $850,000Active4 beds 4 baths4,104 sq. ft.
$850,000Active4 beds 4 baths4,104 sq. ft.1806 Rollins Drive, Allen, TX 75013
MLS# 21139056Listed by: RE/MAX DALLAS SUBURBS - New
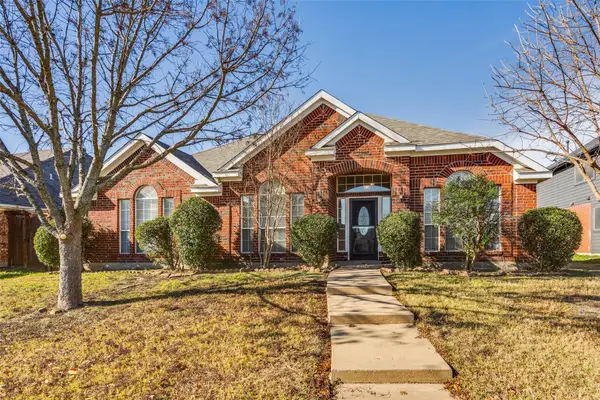 $395,000Active4 beds 2 baths2,379 sq. ft.
$395,000Active4 beds 2 baths2,379 sq. ft.810 Idlewood Drive, Allen, TX 75002
MLS# 21140995Listed by: TRUHOME REAL ESTATE - New
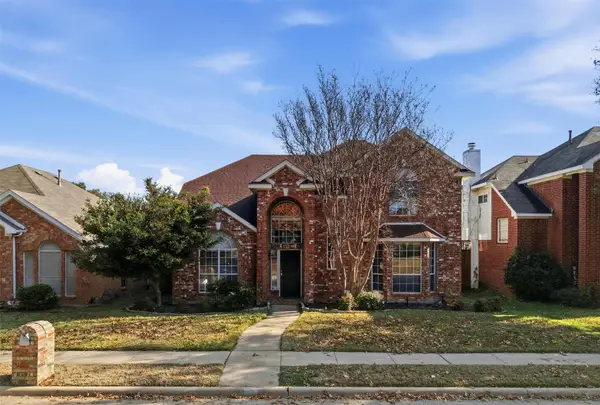 $464,900Active4 beds 3 baths2,482 sq. ft.
$464,900Active4 beds 3 baths2,482 sq. ft.809 Kipling Drive, Allen, TX 75002
MLS# 21127480Listed by: COMPASS RE TEXAS, LLC. - New
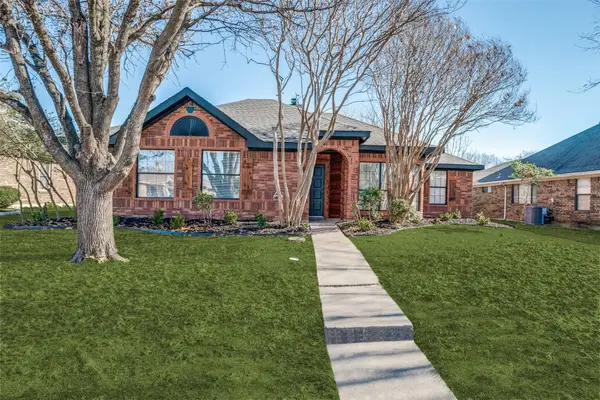 $374,900Active3 beds 2 baths1,569 sq. ft.
$374,900Active3 beds 2 baths1,569 sq. ft.509 Rose Drive, Allen, TX 75002
MLS# 21138831Listed by: BLANKS REALTY - New
 $7,850,000Active29 Acres
$7,850,000Active29 AcresTBD Cr-247 Road, Allen, TX 75002
MLS# 21138024Listed by: BRG & ASSOCIATES - New
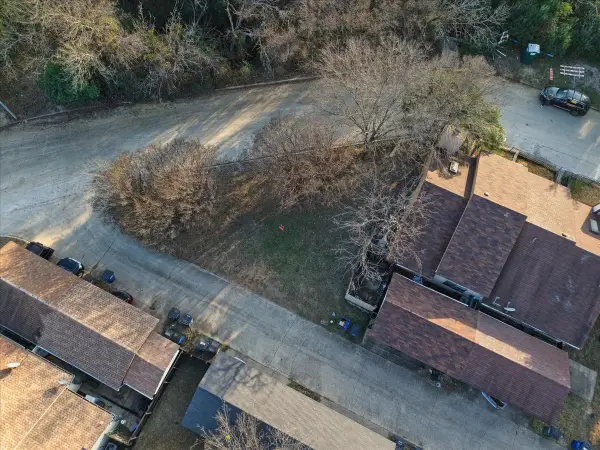 $125,000Active0.08 Acres
$125,000Active0.08 Acres523 Post Oak Lane, Allen, TX 75002
MLS# 21138395Listed by: BK REAL ESTATE - New
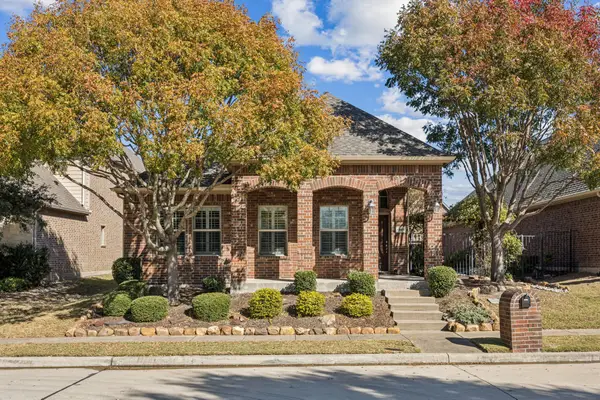 $479,900Active3 beds 2 baths1,818 sq. ft.
$479,900Active3 beds 2 baths1,818 sq. ft.1805 Harlequin Place, Allen, TX 75002
MLS# 21133393Listed by: KELLER WILLIAMS REALTY ALLEN - New
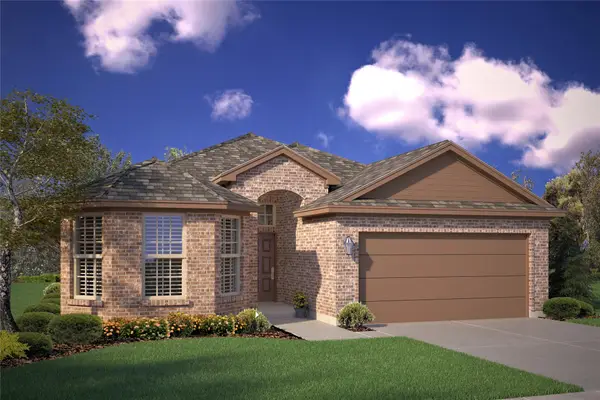 $354,990Active4 beds 2 baths1,779 sq. ft.
$354,990Active4 beds 2 baths1,779 sq. ft.9745 Mcclane Farm Drive, Fort Worth, TX 76036
MLS# 21137873Listed by: CENTURY 21 MIKE BOWMAN, INC. - New
 $7,850,000Active-- beds -- baths2,559 sq. ft.
$7,850,000Active-- beds -- baths2,559 sq. ft.6757 Mcwhirter, Allen, TX 75002
MLS# 21137966Listed by: BRG & ASSOCIATES - New
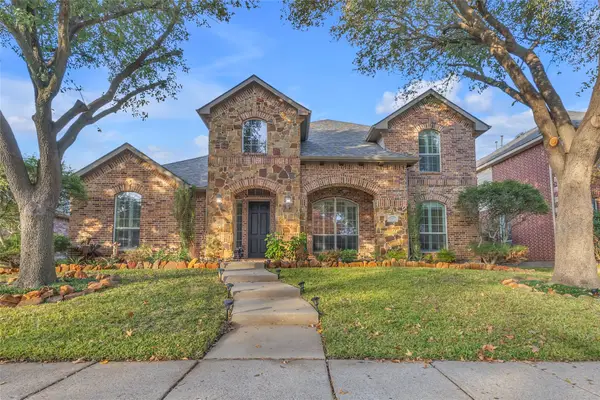 $599,995Active5 beds 4 baths3,375 sq. ft.
$599,995Active5 beds 4 baths3,375 sq. ft.437 Fox Trail, Allen, TX 75002
MLS# 21137644Listed by: FLEX GROUP REAL ESTATE
