1034 Terra Vista Drive, Allen, TX 75013
Local realty services provided by:ERA Steve Cook & Co, Realtors
Listed by: dan roemer469-234-9000
Office: weichert, realtors suburban
MLS#:21113347
Source:GDAR
Price summary
- Price:$674,900
- Price per sq. ft.:$289.28
- Monthly HOA dues:$158.33
About this home
Welcome to this premier 55+ active adult lifestyle community! HOA includes front yard maintenance!!! This open concept Trophy Signature home has plenty of natural light to highlight every detail in mind for discerning buyers, including 12-foot vaulted ceilings throughout. With three bedrooms and a study there is plenty of room to set up the home for your personal lifestyle. The primary bedroom is at the back of the home for maximum privacy. The study is also at the rear of the home so no distractions while working. The beautiful kitchen features a huge Quartz island with built in wine rack, and wine or beverage refrigerator; double ovens; large walk-in pantry, stainless appliances with gas cooktop and beautiful dining area overlooking the patio. the living room has a remote controlled electric fireplace for great ambiance on a romantic evening. Lovely hardwoods throughout common areas. Beautiful carpet in bedrooms and stunning ceramic tile in the baths. Low maintenance backyard with extended patio are and artificial turf in the rest of the yard. This home is energy efficient with foam insulation, tankless water heater, home automation package with video doorbell and energy efficient windows and appliances. Visit the community center with fitness center, pool, pickleball, fire pits and community events so you can feel right at home. The location is amazing – so close to shopping and conveniences provided by easy access to both US 75 and SH 121.
Contact an agent
Home facts
- Year built:2023
- Listing ID #:21113347
- Added:44 day(s) ago
- Updated:January 02, 2026 at 12:46 PM
Rooms and interior
- Bedrooms:3
- Total bathrooms:3
- Full bathrooms:3
- Living area:2,333 sq. ft.
Heating and cooling
- Cooling:Ceiling Fans, Central Air, Electric
- Heating:Central, Natural Gas
Structure and exterior
- Roof:Composition
- Year built:2023
- Building area:2,333 sq. ft.
- Lot area:0.14 Acres
Schools
- High school:Allen
- Middle school:Ereckson
- Elementary school:Boon
Finances and disclosures
- Price:$674,900
- Price per sq. ft.:$289.28
- Tax amount:$11,066
New listings near 1034 Terra Vista Drive
- New
 $850,000Active4 beds 4 baths4,104 sq. ft.
$850,000Active4 beds 4 baths4,104 sq. ft.1806 Rollins Drive, Allen, TX 75013
MLS# 21139056Listed by: RE/MAX DALLAS SUBURBS - New
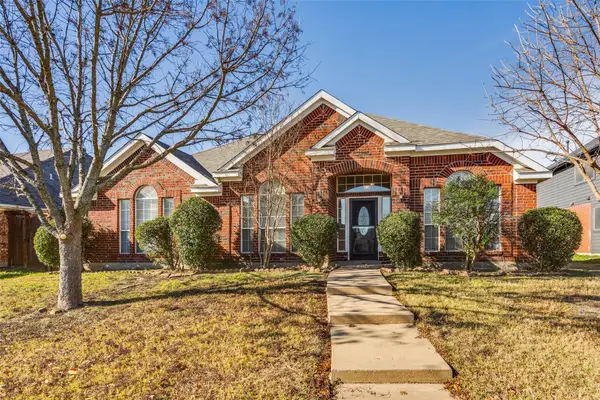 $395,000Active4 beds 2 baths2,379 sq. ft.
$395,000Active4 beds 2 baths2,379 sq. ft.810 Idlewood Drive, Allen, TX 75002
MLS# 21140995Listed by: TRUHOME REAL ESTATE - New
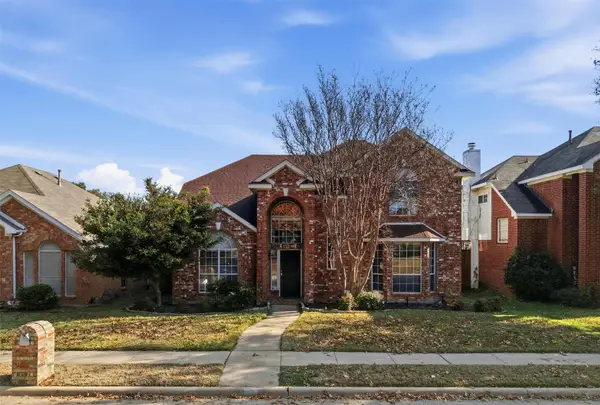 $464,900Active4 beds 3 baths2,482 sq. ft.
$464,900Active4 beds 3 baths2,482 sq. ft.809 Kipling Drive, Allen, TX 75002
MLS# 21127480Listed by: COMPASS RE TEXAS, LLC. - New
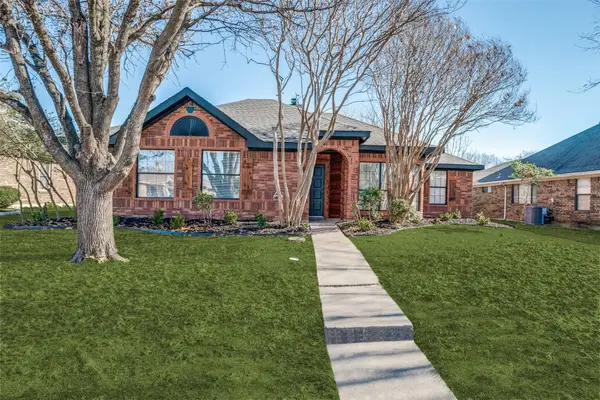 $374,900Active3 beds 2 baths1,569 sq. ft.
$374,900Active3 beds 2 baths1,569 sq. ft.509 Rose Drive, Allen, TX 75002
MLS# 21138831Listed by: BLANKS REALTY - New
 $7,850,000Active29 Acres
$7,850,000Active29 AcresTBD Cr-247 Road, Allen, TX 75002
MLS# 21138024Listed by: BRG & ASSOCIATES - New
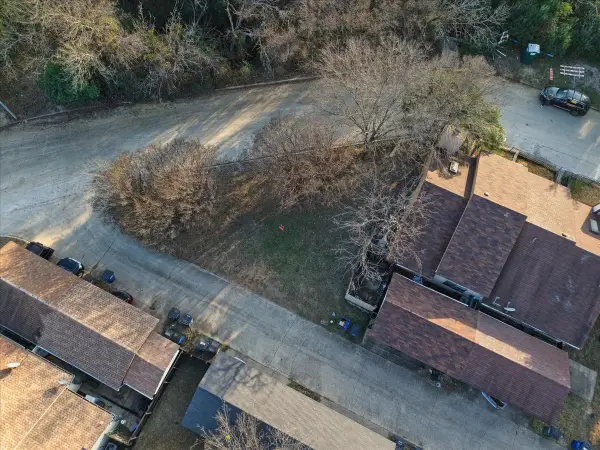 $125,000Active0.08 Acres
$125,000Active0.08 Acres523 Post Oak Lane, Allen, TX 75002
MLS# 21138395Listed by: BK REAL ESTATE - New
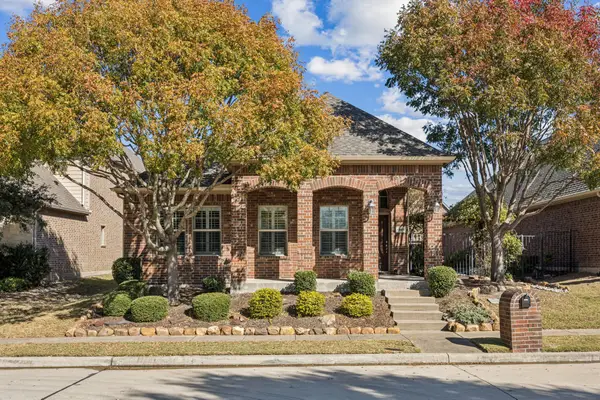 $479,900Active3 beds 2 baths1,818 sq. ft.
$479,900Active3 beds 2 baths1,818 sq. ft.1805 Harlequin Place, Allen, TX 75002
MLS# 21133393Listed by: KELLER WILLIAMS REALTY ALLEN - New
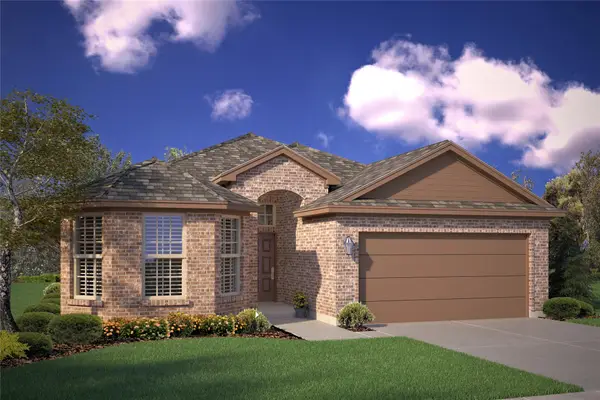 $354,990Active4 beds 2 baths1,779 sq. ft.
$354,990Active4 beds 2 baths1,779 sq. ft.9745 Mcclane Farm Drive, Fort Worth, TX 76036
MLS# 21137873Listed by: CENTURY 21 MIKE BOWMAN, INC. - New
 $7,850,000Active-- beds -- baths2,559 sq. ft.
$7,850,000Active-- beds -- baths2,559 sq. ft.6757 Mcwhirter, Allen, TX 75002
MLS# 21137966Listed by: BRG & ASSOCIATES - New
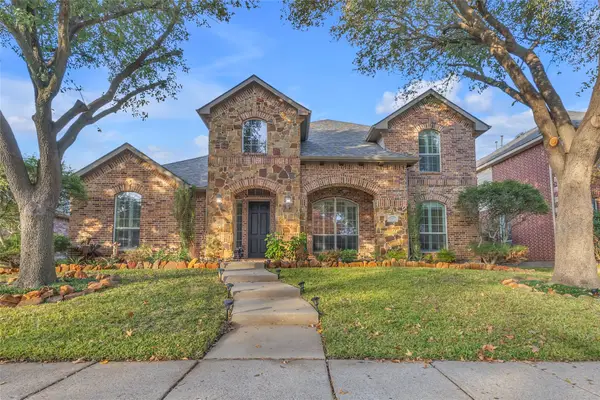 $599,995Active5 beds 4 baths3,375 sq. ft.
$599,995Active5 beds 4 baths3,375 sq. ft.437 Fox Trail, Allen, TX 75002
MLS# 21137644Listed by: FLEX GROUP REAL ESTATE
