1041 Carlisle Drive, Allen, TX 75002
Local realty services provided by:ERA Courtyard Real Estate
Listed by: elisa lo469-885-7166
Office: elite4realty, llc.
MLS#:21038040
Source:GDAR
Price summary
- Price:$415,000
- Price per sq. ft.:$226.65
About this home
UPDATES ALLOWANCE UP TO $10,000 with ACCEPTABLE OFFER. Charming 3-Bedroom, 2-Bath Home with a Bonus Room. This beautifully one-story home is south-facing and offers a bright, open floor plan. The naturally bright kitchen features a skylight, breakfast bar, center island, and stainless steel appliances, including a gas range—perfect for the home chef. The private office, with elegant French doors, provides flexibility for use as a second living area, playroom, or guest area. Roof Sept 2023. Trane Gas furnace Nov 2024. Trane AC Mar 2019. Dishwasher July 2024. Freshly painted throughout and updated with gorgeous LVP; and laminate flooring (No carpet!) gives the home a modern, low-maintenance appeal. Step outside to a charming flagstone patio, ideal for relaxing and enjoying cozy evenings in your own backyard. Situated just minutes from Mustang Creek trails, Bethany Lakes Park, major shopping, dining options, and easy access to highways, this home offers convenience and comfort in a prime location. Minor foundation works completed with lifetime transferable warranty. Some pictures are virtually staged.
Contact an agent
Home facts
- Year built:1995
- Listing ID #:21038040
- Added:118 day(s) ago
- Updated:January 02, 2026 at 12:35 PM
Rooms and interior
- Bedrooms:3
- Total bathrooms:2
- Full bathrooms:2
- Living area:1,831 sq. ft.
Heating and cooling
- Cooling:Ceiling Fans, Central Air, Electric
- Heating:Central, Natural Gas
Structure and exterior
- Year built:1995
- Building area:1,831 sq. ft.
- Lot area:0.13 Acres
Schools
- High school:Allen
- Middle school:Ford
- Elementary school:Vaughan
Finances and disclosures
- Price:$415,000
- Price per sq. ft.:$226.65
New listings near 1041 Carlisle Drive
- New
 $850,000Active4 beds 4 baths4,104 sq. ft.
$850,000Active4 beds 4 baths4,104 sq. ft.1806 Rollins Drive, Allen, TX 75013
MLS# 21139056Listed by: RE/MAX DALLAS SUBURBS - New
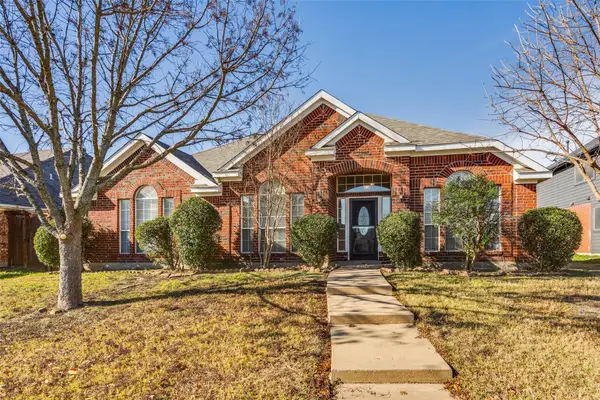 $395,000Active4 beds 2 baths2,379 sq. ft.
$395,000Active4 beds 2 baths2,379 sq. ft.810 Idlewood Drive, Allen, TX 75002
MLS# 21140995Listed by: TRUHOME REAL ESTATE - New
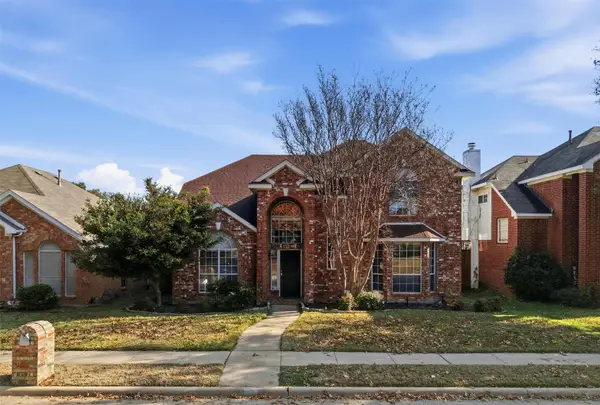 $464,900Active4 beds 3 baths2,482 sq. ft.
$464,900Active4 beds 3 baths2,482 sq. ft.809 Kipling Drive, Allen, TX 75002
MLS# 21127480Listed by: COMPASS RE TEXAS, LLC. - New
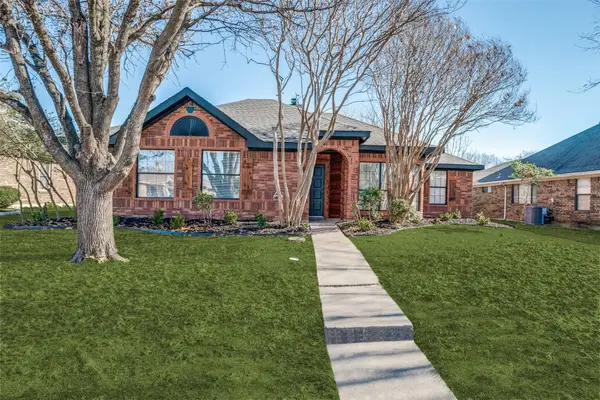 $374,900Active3 beds 2 baths1,569 sq. ft.
$374,900Active3 beds 2 baths1,569 sq. ft.509 Rose Drive, Allen, TX 75002
MLS# 21138831Listed by: BLANKS REALTY - New
 $7,850,000Active29 Acres
$7,850,000Active29 AcresTBD Cr-247 Road, Allen, TX 75002
MLS# 21138024Listed by: BRG & ASSOCIATES - New
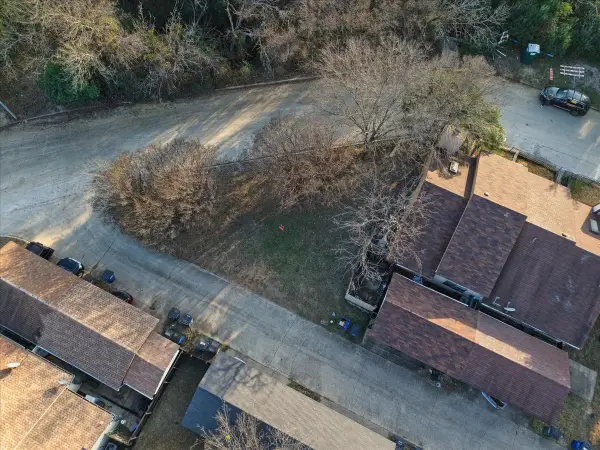 $125,000Active0.08 Acres
$125,000Active0.08 Acres523 Post Oak Lane, Allen, TX 75002
MLS# 21138395Listed by: BK REAL ESTATE - New
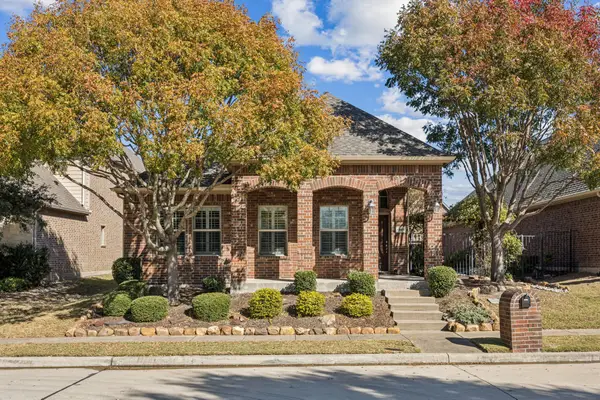 $479,900Active3 beds 2 baths1,818 sq. ft.
$479,900Active3 beds 2 baths1,818 sq. ft.1805 Harlequin Place, Allen, TX 75002
MLS# 21133393Listed by: KELLER WILLIAMS REALTY ALLEN - New
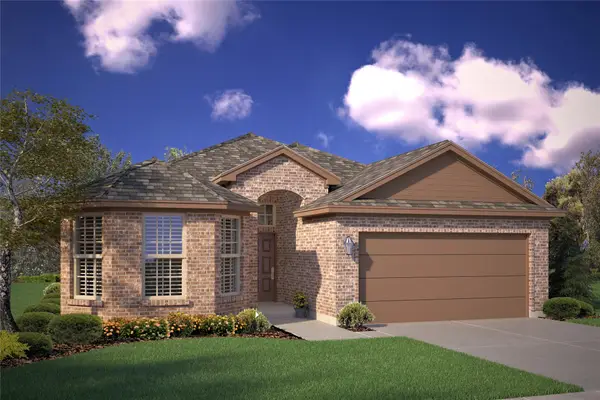 $354,990Active4 beds 2 baths1,779 sq. ft.
$354,990Active4 beds 2 baths1,779 sq. ft.9745 Mcclane Farm Drive, Fort Worth, TX 76036
MLS# 21137873Listed by: CENTURY 21 MIKE BOWMAN, INC. - New
 $7,850,000Active-- beds -- baths2,559 sq. ft.
$7,850,000Active-- beds -- baths2,559 sq. ft.6757 Mcwhirter, Allen, TX 75002
MLS# 21137966Listed by: BRG & ASSOCIATES - New
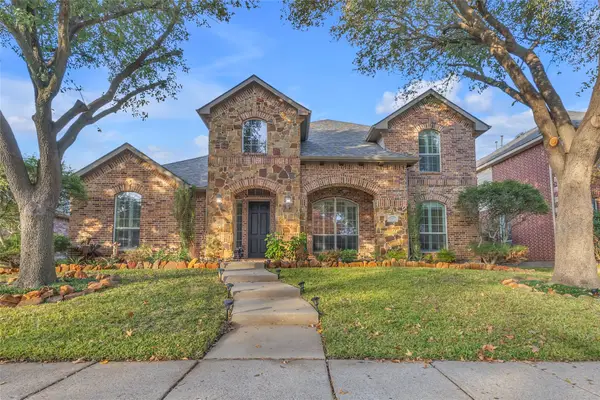 $599,995Active5 beds 4 baths3,375 sq. ft.
$599,995Active5 beds 4 baths3,375 sq. ft.437 Fox Trail, Allen, TX 75002
MLS# 21137644Listed by: FLEX GROUP REAL ESTATE
