1054 Quail Valley Road, Allen, TX 75013
Local realty services provided by:ERA Steve Cook & Co, Realtors
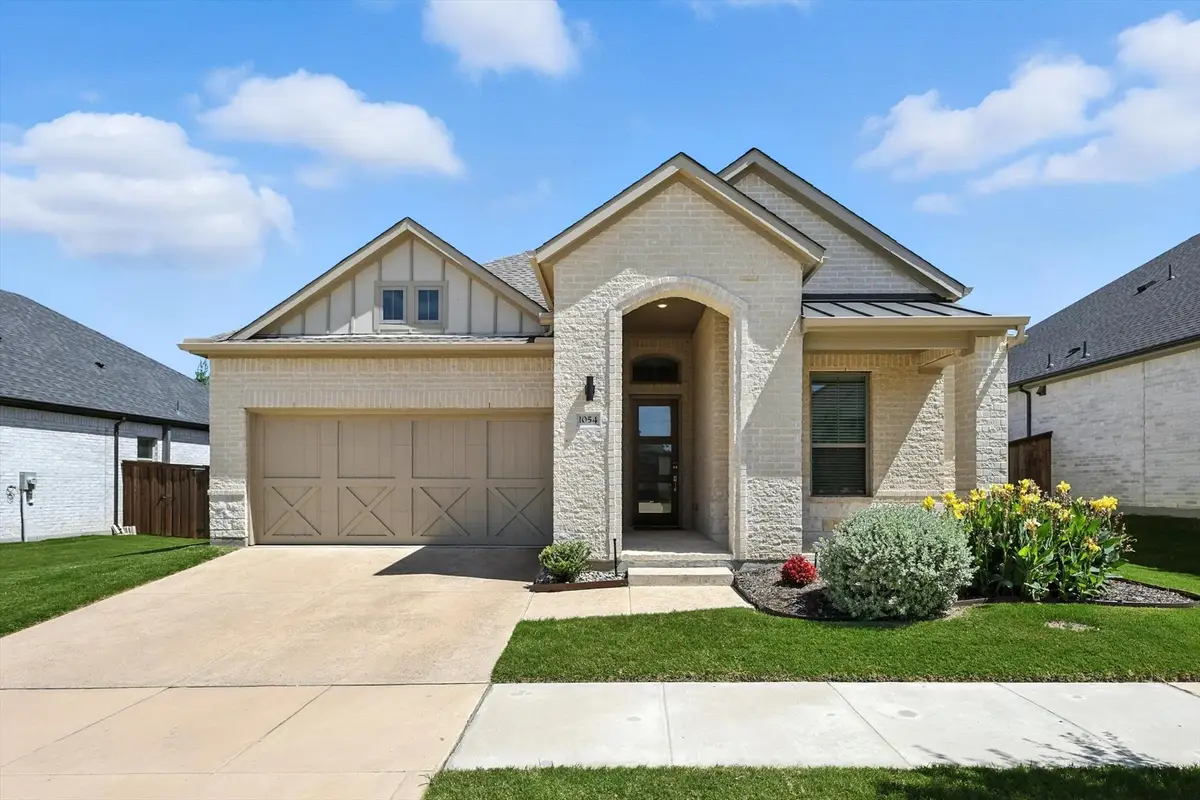
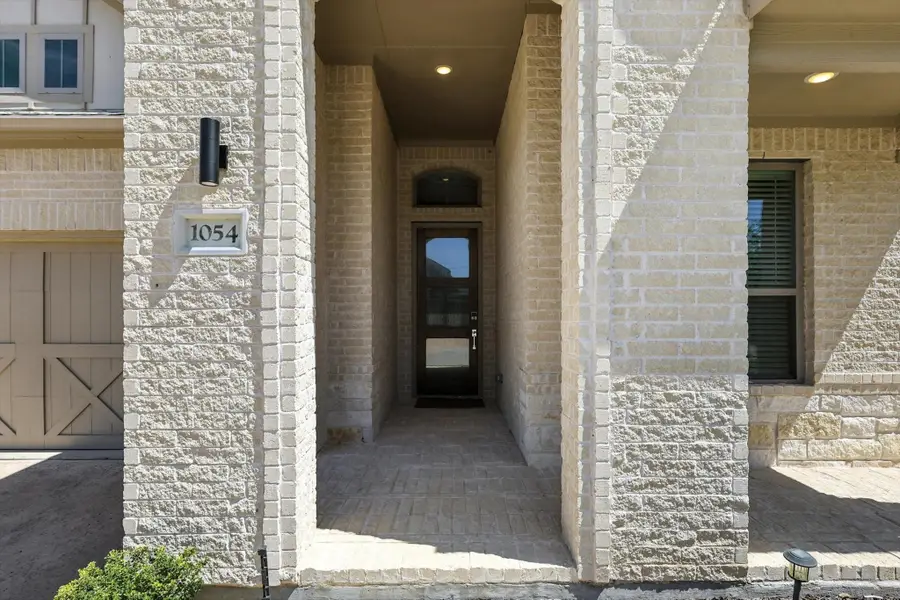
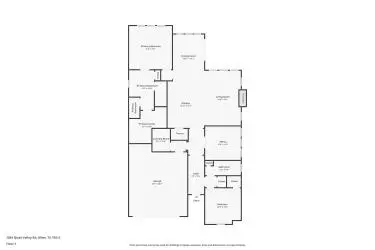
Listed by:jan belcher469-693-3899
Office:keller williams realty dpr
MLS#:21007587
Source:GDAR
Price summary
- Price:$570,000
- Price per sq. ft.:$290.67
- Monthly HOA dues:$158.33
About this home
Welcome to this premier 55+ active adult lifestyle community! HOA includes front yard maintenance!!! Visit the community center with fitness center, pool, pickleball, fire pits and community events so you can feel right at home. This open concept Trophy Signature home has every detail in mind for discerning buyers, including 12-foot vaulted ceilings throughout. The beautiful kitchen features a huge Quartz island with built in wine rack, and wine or beverage refrigerator; double ovens; large walk-in pantry, stainless appliances with gas cooktop and beautiful dining area overlooking the patio with built-in barbecue grill. Lovely hardwoods throughout common areas. Beautiful carpet in bedrooms and stunning ceramic tile in the baths. Both baths have showers and lots of storage. Living room features an electric fireplace and flat screen wiring. This home is energy efficient with foam insulation, tankless water heater, home automation package with video doorbell and energy efficient windows and appliances. The location is amazing – so close to shopping and conveniences provided by easy access to both US 75 and SH 121.
Contact an agent
Home facts
- Year built:2021
- Listing Id #:21007587
- Added:27 day(s) ago
- Updated:August 20, 2025 at 07:09 AM
Rooms and interior
- Bedrooms:2
- Total bathrooms:2
- Full bathrooms:2
- Living area:1,961 sq. ft.
Heating and cooling
- Cooling:Ceiling Fans, Central Air, Electric
- Heating:Central, Natural Gas
Structure and exterior
- Roof:Composition
- Year built:2021
- Building area:1,961 sq. ft.
- Lot area:0.14 Acres
Schools
- High school:Allen
- Middle school:Ereckson
- Elementary school:Boon
Finances and disclosures
- Price:$570,000
- Price per sq. ft.:$290.67
- Tax amount:$9,646
New listings near 1054 Quail Valley Road
- Open Sat, 1 to 3pmNew
 $700,000Active5 beds 5 baths3,332 sq. ft.
$700,000Active5 beds 5 baths3,332 sq. ft.1505 N Crossing Drive, Allen, TX 75013
MLS# 21020859Listed by: EBBY HALLIDAY, REALTORS - Open Sun, 12 to 3pmNew
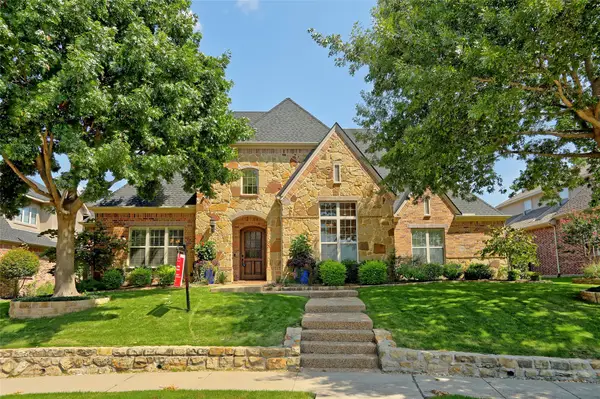 $1,199,000Active5 beds 7 baths4,896 sq. ft.
$1,199,000Active5 beds 7 baths4,896 sq. ft.1906 Lexington Avenue, Allen, TX 75013
MLS# 21036069Listed by: AGENCY DALLAS PARK CITIES, LLC - New
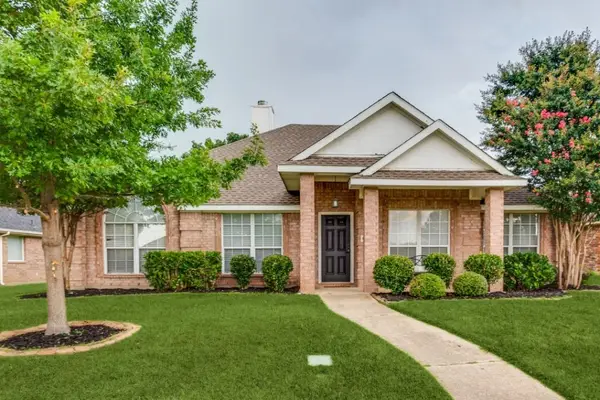 $498,000Active4 beds 2 baths2,231 sq. ft.
$498,000Active4 beds 2 baths2,231 sq. ft.1320 Glendover Drive, Allen, TX 75013
MLS# 21036263Listed by: LISTWITHFREEDOM.COM - New
 $379,990Active3 beds 2 baths1,306 sq. ft.
$379,990Active3 beds 2 baths1,306 sq. ft.1530 Gardenia Drive, Allen, TX 75002
MLS# 21034815Listed by: DYLAN DOBBS - New
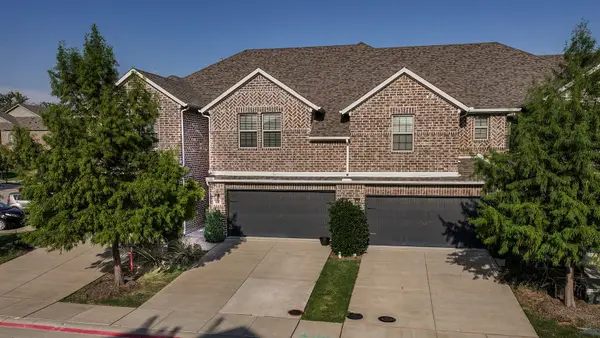 $430,000Active3 beds 3 baths1,951 sq. ft.
$430,000Active3 beds 3 baths1,951 sq. ft.203 Congaree Road, Allen, TX 75002
MLS# 21033275Listed by: GREAT WESTERN REALTY - New
 $405,000Active3 beds 2 baths1,753 sq. ft.
$405,000Active3 beds 2 baths1,753 sq. ft.1537 Hickory Trail, Allen, TX 75002
MLS# 21027759Listed by: BEST HOME REALTY - New
 $749,990Active4 beds 4 baths3,205 sq. ft.
$749,990Active4 beds 4 baths3,205 sq. ft.1011 Natalie Court, Allen, TX 75013
MLS# 21034080Listed by: FATHOM REALTY - New
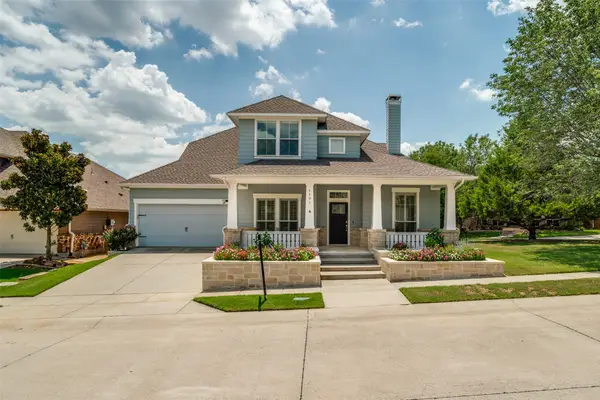 $950,000Active5 beds 4 baths3,587 sq. ft.
$950,000Active5 beds 4 baths3,587 sq. ft.1107 Newport Drive, Allen, TX 75013
MLS# 21033331Listed by: COLDWELL BANKER APEX, REALTORS - New
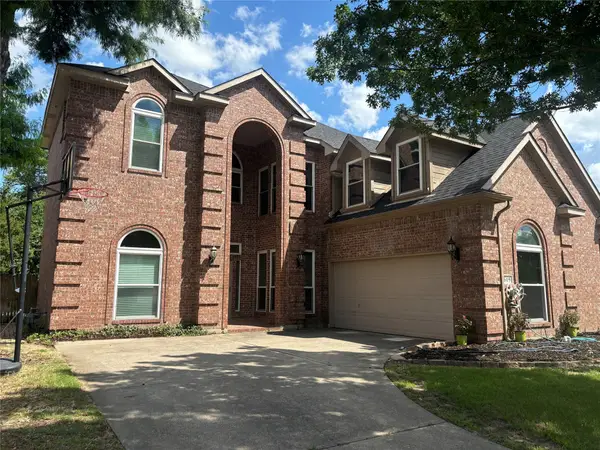 $579,000Active5 beds 3 baths3,077 sq. ft.
$579,000Active5 beds 3 baths3,077 sq. ft.609 Falling Leaf Drive, Allen, TX 75002
MLS# 20980929Listed by: UNIVERSAL REALTY, INC - New
 $1,150,000Active4 beds 5 baths3,787 sq. ft.
$1,150,000Active4 beds 5 baths3,787 sq. ft.933 Sydney Lane, Allen, TX 75013
MLS# 21032240Listed by: EBBY HALLIDAY, REALTORS

