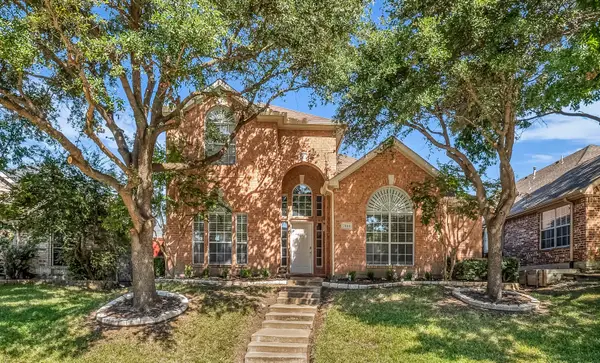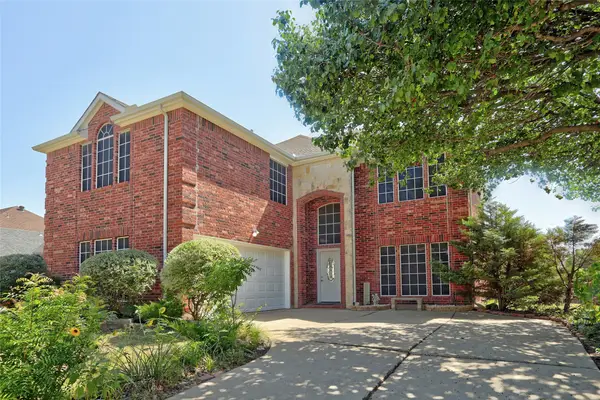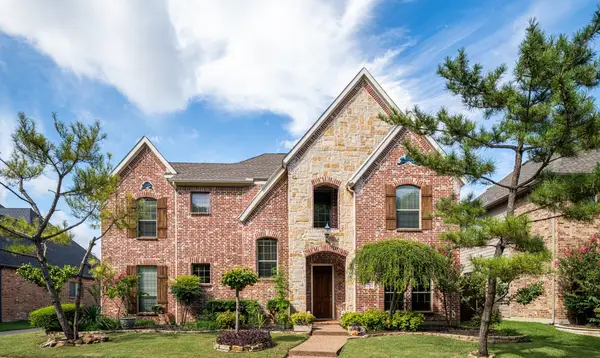1086 Hawkwood Way, Allen, TX 75013
Local realty services provided by:ERA Newlin & Company
1086 Hawkwood Way,Allen, TX 75013
$950,000
- 4 Beds
- 4 Baths
- 3,294 sq. ft.
- Single family
- Active
Upcoming open houses
- Sun, Oct 0501:00 pm - 03:00 pm
Listed by:ronda leto214-509-0808
Office:ebby halliday, realtors
MLS#:21055576
Source:GDAR
Price summary
- Price:$950,000
- Price per sq. ft.:$288.4
- Monthly HOA dues:$150
About this home
Rare 1 story Toll Brothers Custom with a sparkling pool and spa plus 3 car garage in popular Saddleridge in West Allen! Gorgeous drive up with Stone, Cedar and Brick elevation. High end features include a Custom Iron Front Door, Plantation Shutters, Nail Down Hardwood Floors, Solid Core 8ft doors and Tankless Water Heater! Private study with French doors. Elegant formal dining area. Spacious Family room has wood floors, soaring ceiling and gas fireplace. Amazing island kitchen has rich Granite Counters, Built-in Fridge, Stainless steel appliances, Built-in Wine Cooler, Gas Cook-top, Pot Filler & Custom Cabinetry! Huge Primary Suite with pool Access and luxurious bath with Oversized Shower, Jetted Tub, Separate Vanities and a 20 x 6 Closet! Large Secondary Bedrooms all have Wood floors and one is ensuite and could be 2nd Primary. Private backyard oasis has a sparkling pool and spa, Extended covered patio with Built-in Grill and Fridge and custom landscaping. Perfect location close to all of Allen Shopping & Dining!
Contact an agent
Home facts
- Year built:2008
- Listing ID #:21055576
- Added:21 day(s) ago
- Updated:October 04, 2025 at 11:41 AM
Rooms and interior
- Bedrooms:4
- Total bathrooms:4
- Full bathrooms:3
- Half bathrooms:1
- Living area:3,294 sq. ft.
Heating and cooling
- Cooling:Central Air, Electric
- Heating:Central, Natural Gas
Structure and exterior
- Roof:Composition
- Year built:2008
- Building area:3,294 sq. ft.
- Lot area:0.28 Acres
Schools
- High school:Allen
- Middle school:Curtis
- Elementary school:Jenny Preston
Finances and disclosures
- Price:$950,000
- Price per sq. ft.:$288.4
New listings near 1086 Hawkwood Way
- Open Sun, 11am to 1pmNew
 $250,000Active3 beds 2 baths1,291 sq. ft.
$250,000Active3 beds 2 baths1,291 sq. ft.611 Willow Oak Street, Allen, TX 75002
MLS# 21075443Listed by: LIFESTYLES REALTY CENTRAL TEXA - Open Sun, 1 to 3pmNew
 $525,000Active4 beds 3 baths2,457 sq. ft.
$525,000Active4 beds 3 baths2,457 sq. ft.2014 Fox Glen Drive, Allen, TX 75013
MLS# 21074983Listed by: CASSANDRA SHEAD REALTORS - Open Sun, 1 to 4pmNew
 $635,000Active3 beds 3 baths2,242 sq. ft.
$635,000Active3 beds 3 baths2,242 sq. ft.1302 Shorefront Drive, Allen, TX 75013
MLS# 21074274Listed by: EBBY HALLIDAY, REALTORS - Open Sat, 1 to 3pmNew
 $474,900Active4 beds 3 baths2,828 sq. ft.
$474,900Active4 beds 3 baths2,828 sq. ft.811 Water Oak Drive, Allen, TX 75002
MLS# 21077385Listed by: KELLER WILLIAMS LEGACY - Open Sun, 3 to 5pmNew
 $649,900Active4 beds 3 baths2,662 sq. ft.
$649,900Active4 beds 3 baths2,662 sq. ft.102 Fontana Court, Allen, TX 75013
MLS# 21073714Listed by: COLDWELL BANKER APEX, REALTORS - Open Sun, 2 to 4pmNew
 $571,000Active5 beds 4 baths2,769 sq. ft.
$571,000Active5 beds 4 baths2,769 sq. ft.1001 Edison Lane, Allen, TX 75002
MLS# 21074267Listed by: FATHOM REALTY - Open Sun, 1 to 3pmNew
 $899,000Active5 beds 4 baths3,916 sq. ft.
$899,000Active5 beds 4 baths3,916 sq. ft.1224 Concho Drive, Allen, TX 75013
MLS# 21077137Listed by: JOHN HILL, BROKER - New
 $888,600Active5 beds 5 baths4,036 sq. ft.
$888,600Active5 beds 5 baths4,036 sq. ft.920 White River Drive, Allen, TX 75013
MLS# 21074752Listed by: LEN BUYSEE REALTY - New
 $386,900Active3 beds 2 baths1,521 sq. ft.
$386,900Active3 beds 2 baths1,521 sq. ft.610 Ironwood Drive, Allen, TX 75002
MLS# 21077037Listed by: EHOME PRO LLC - Open Sun, 2 to 4pmNew
 $419,900Active3 beds 3 baths1,922 sq. ft.
$419,900Active3 beds 3 baths1,922 sq. ft.723 Ridgemont Drive, Allen, TX 75002
MLS# 21076957Listed by: B.P.H. REALTY, LLC.
