1111 Navarro Drive, Allen, TX 75013
Local realty services provided by:ERA Courtyard Real Estate
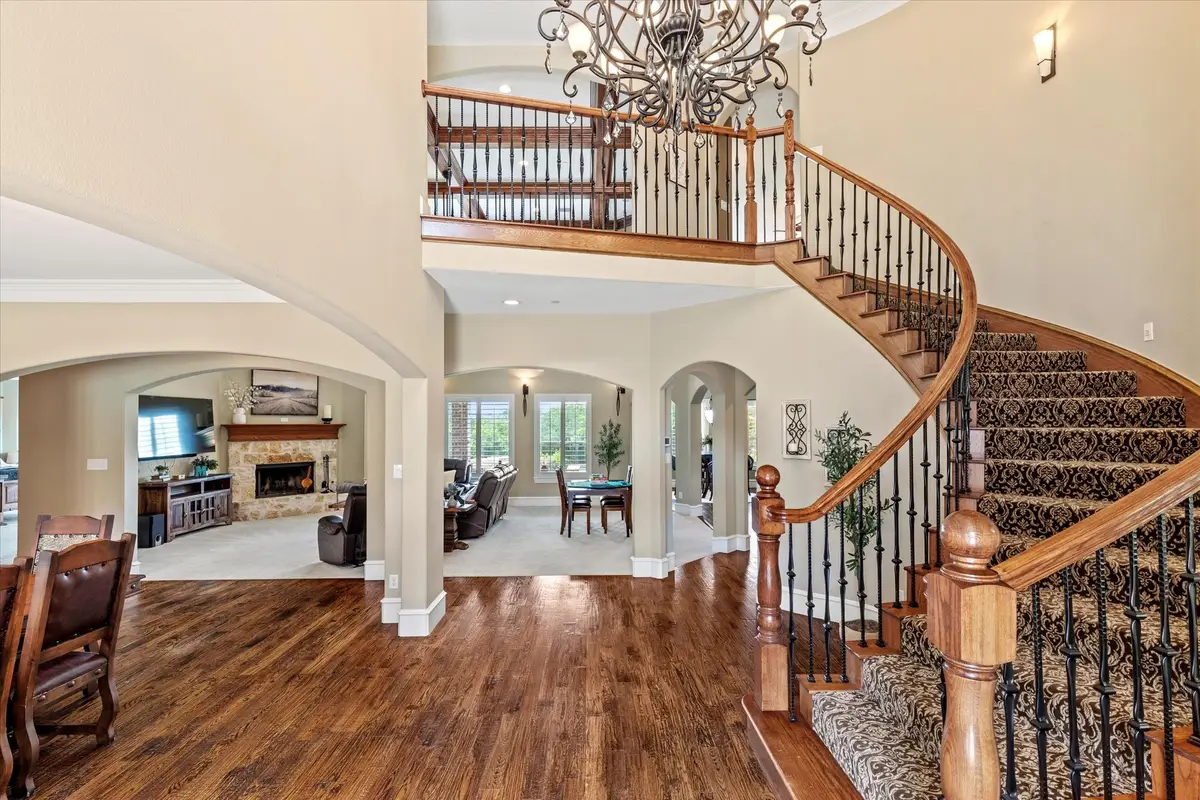

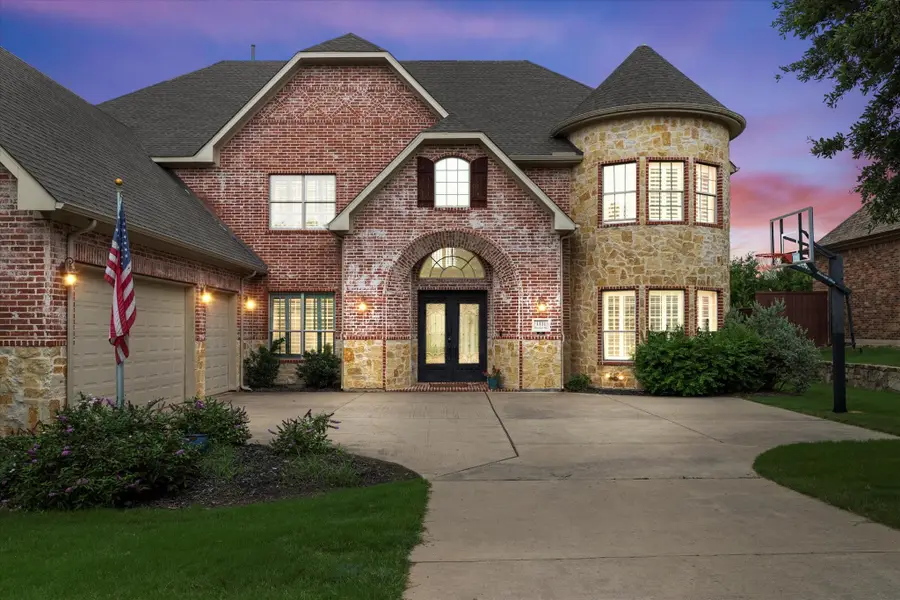
Listed by:joe flores972-599-7000
Office:keller williams legacy
MLS#:20988735
Source:GDAR
Price summary
- Price:$1,235,000
- Price per sq. ft.:$230.8
- Monthly HOA dues:$64.17
About this home
SELLER IS OFFERING A $15K RATE BUY DOWN! Discover this breathtaking two-story Traditional pool home gracefully nestled on the 13th hole of the Twin Creeks Golf Course. A grand foyer with extensive hardwood floors and awe-inspiring 21 ft. ceilings invite you inside this expansive entertainers dream home. A formal dining area is situated off the foyer and offers a built-in hutch, perfect for hosting. Make your way into the spacious living room showcasing a wall of windows illuminating the space with natural sunlight along with a cozy fireplace and rich wood beam ceilings. The gourmet kitchen is a chefs dream complete with top-of-the-line sleek stainless steel appliances including a Capital gas cook-top, dual Electrolux ovens, under-mount lighting and large walk-in pantry. Enjoy casual meals gathered around the kitchen island or in the breakfast area with a built-in bar. The primary bedroom is located on the first floor and offers easy pool access along with a tranquil ensuite bath and walk-in closet. A curved wrought-iron staircase leads to the second level where you'll find a game room with wet bar, media room, and wonderful flex room that could be used as a second office, play room, or additional storage space. Two generously sized bedrooms each have walk-in closets and share a Jack & Jill bath. A split bedroom also has a walk-in closet and access to a full bath. Grab a refreshing beverage and head outdoors to your backyard oasis complete with a sparkling heated pool with spa, serene water feature, covered patio and breathtaking sunset views of the Twin Creeks Golf Course. Recent updates include, fresh interior paint in the office, laundry room, game room, media room, flex room, two bedrooms upstairs and both bathrooms upstairs, exterior paint, trim and garage doors.
Contact an agent
Home facts
- Year built:2011
- Listing Id #:20988735
- Added:47 day(s) ago
- Updated:August 20, 2025 at 11:56 AM
Rooms and interior
- Bedrooms:4
- Total bathrooms:4
- Full bathrooms:3
- Half bathrooms:1
- Living area:5,351 sq. ft.
Heating and cooling
- Cooling:Ceiling Fans, Central Air, Electric, Zoned
- Heating:Central, Fireplaces, Natural Gas, Zoned
Structure and exterior
- Roof:Composition
- Year built:2011
- Building area:5,351 sq. ft.
- Lot area:0.27 Acres
Schools
- High school:Allen
- Middle school:Ereckson
- Elementary school:Green
Finances and disclosures
- Price:$1,235,000
- Price per sq. ft.:$230.8
- Tax amount:$21,087
New listings near 1111 Navarro Drive
- Open Sat, 1 to 3pmNew
 $700,000Active5 beds 5 baths3,332 sq. ft.
$700,000Active5 beds 5 baths3,332 sq. ft.1505 N Crossing Drive, Allen, TX 75013
MLS# 21020859Listed by: EBBY HALLIDAY, REALTORS - Open Sun, 12 to 3pmNew
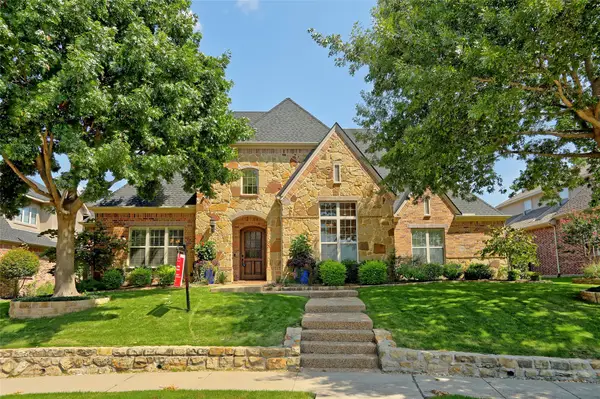 $1,199,000Active5 beds 7 baths4,896 sq. ft.
$1,199,000Active5 beds 7 baths4,896 sq. ft.1906 Lexington Avenue, Allen, TX 75013
MLS# 21036069Listed by: AGENCY DALLAS PARK CITIES, LLC - New
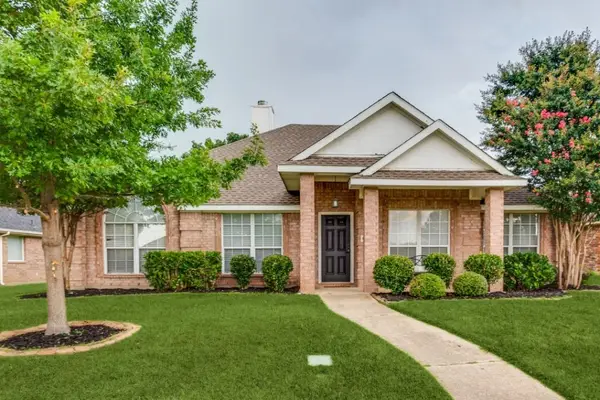 $498,000Active4 beds 2 baths2,231 sq. ft.
$498,000Active4 beds 2 baths2,231 sq. ft.1320 Glendover Drive, Allen, TX 75013
MLS# 21036263Listed by: LISTWITHFREEDOM.COM - New
 $379,990Active3 beds 2 baths1,306 sq. ft.
$379,990Active3 beds 2 baths1,306 sq. ft.1530 Gardenia Drive, Allen, TX 75002
MLS# 21034815Listed by: DYLAN DOBBS - New
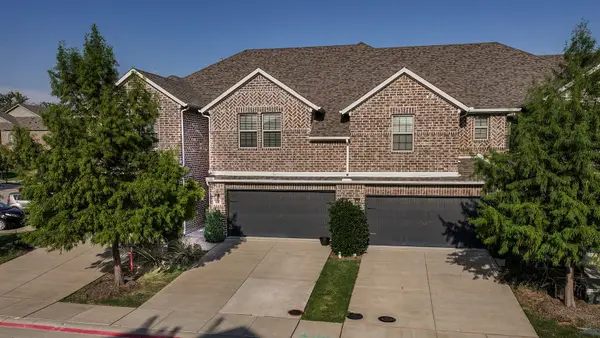 $430,000Active3 beds 3 baths1,951 sq. ft.
$430,000Active3 beds 3 baths1,951 sq. ft.203 Congaree Road, Allen, TX 75002
MLS# 21033275Listed by: GREAT WESTERN REALTY - New
 $405,000Active3 beds 2 baths1,753 sq. ft.
$405,000Active3 beds 2 baths1,753 sq. ft.1537 Hickory Trail, Allen, TX 75002
MLS# 21027759Listed by: BEST HOME REALTY - New
 $749,990Active4 beds 4 baths3,205 sq. ft.
$749,990Active4 beds 4 baths3,205 sq. ft.1011 Natalie Court, Allen, TX 75013
MLS# 21034080Listed by: FATHOM REALTY - New
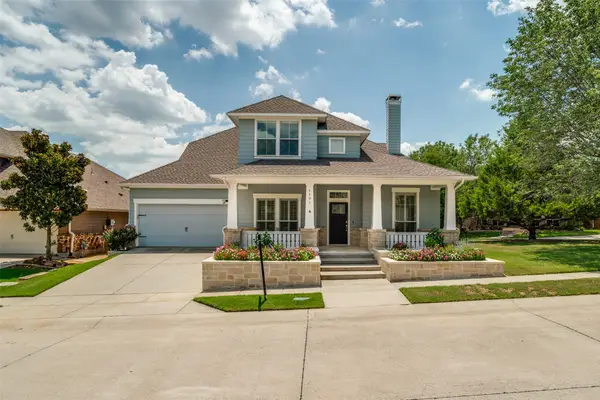 $950,000Active5 beds 4 baths3,587 sq. ft.
$950,000Active5 beds 4 baths3,587 sq. ft.1107 Newport Drive, Allen, TX 75013
MLS# 21033331Listed by: COLDWELL BANKER APEX, REALTORS - New
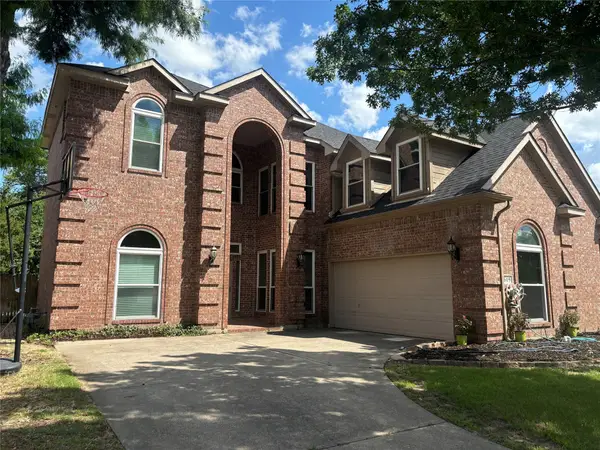 $579,000Active5 beds 3 baths3,077 sq. ft.
$579,000Active5 beds 3 baths3,077 sq. ft.609 Falling Leaf Drive, Allen, TX 75002
MLS# 20980929Listed by: UNIVERSAL REALTY, INC - New
 $1,150,000Active4 beds 5 baths3,787 sq. ft.
$1,150,000Active4 beds 5 baths3,787 sq. ft.933 Sydney Lane, Allen, TX 75013
MLS# 21032240Listed by: EBBY HALLIDAY, REALTORS

