1115 Sewanee Drive, Allen, TX 75013
Local realty services provided by:ERA Steve Cook & Co, Realtors
Listed by: lashawn jackson214-550-2793
Office: weichert realtors/property partners
MLS#:21057291
Source:GDAR
Price summary
- Price:$830,000
- Price per sq. ft.:$250.6
- Monthly HOA dues:$66.25
About this home
Discover luxury and comfort in this north-facing traditional home, gracefully situated on an over-sized corner lot in the quiet Montgomery Ridge community—just minutes from highway 75, Watters Creek, and Fairview Town Center. Spanning over 3,300 square feet, this thoughtfully designed residence offers style and functionality at every turn. Rich hardwood floors carry you into the heart of the home, featuring an expansive open-concept layout perfectly designed for entertaining. Enjoy effortless flow between the spacious living room, gourmet kitchen, and dining area. Gather with friends and family in the living room, accentuated by high ceilings, a warm gas fireplace with a floor-to-ceiling stone surround, and abundant natural light. The chef’s kitchen is a showstopper, outfitted with sleek stainless steel appliances, a 5-burner gas cook-top, beautiful Quartz counter-tops, a large island illuminated by modern pendant lighting, and a walk-in pantry. French doors lead to a dedicated home office off the foyer, providing a quiet space to work from home. Tucked away on the main floor, the luxurious primary suite provides a private retreat with a tranquil bath featuring dual vanities with Quartz counter-tops, a freestanding soaking tub, expansive seamless glass-enclosed shower, and a generous walk-in closet. An ideal secondary bedroom is also located on the first floor and offers an ensuite bath and walk-in closet—perfect for guests or multi-generational living. A wrought-iron staircase leads to the second floor, where you'll find a wonderful game room and two additional bedrooms each with ensuite baths and walk-in closets for added privacy and storage. Additional features include a mudroom, large utility room, and a 3-car tandem garage with epoxy floors. Enjoy the convenience of nearby shopping, dining, entertainment, and easy access to major highways including 75. This home offers the perfect combination of elegance, comfort, and prime location.
Contact an agent
Home facts
- Year built:2019
- Listing ID #:21057291
- Added:114 day(s) ago
- Updated:January 05, 2026 at 01:46 AM
Rooms and interior
- Bedrooms:4
- Total bathrooms:4
- Full bathrooms:4
- Living area:3,312 sq. ft.
Heating and cooling
- Cooling:Ceiling Fans, Central Air, Electric
- Heating:Central, Fireplaces, Natural Gas
Structure and exterior
- Roof:Composition
- Year built:2019
- Building area:3,312 sq. ft.
- Lot area:0.17 Acres
Schools
- High school:Allen
- Middle school:Ereckson
- Elementary school:Norton
Finances and disclosures
- Price:$830,000
- Price per sq. ft.:$250.6
- Tax amount:$13,706
New listings near 1115 Sewanee Drive
- New
 $339,000Active3 beds 2 baths1,260 sq. ft.
$339,000Active3 beds 2 baths1,260 sq. ft.543 Hightrail Drive, Allen, TX 75002
MLS# 21143344Listed by: HUGGINS REALTY - New
 $699,500Active4 beds 4 baths3,824 sq. ft.
$699,500Active4 beds 4 baths3,824 sq. ft.913 White River Drive, Allen, TX 75013
MLS# 21143575Listed by: JOSEPH WALTER REALTY, LLC - New
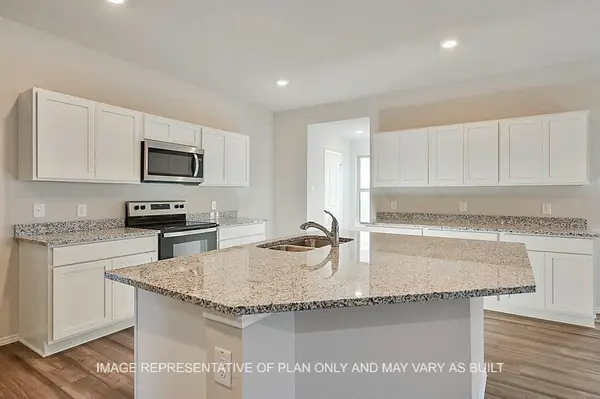 $320,530Active4 beds 2 baths2,032 sq. ft.
$320,530Active4 beds 2 baths2,032 sq. ft.1724 San Jacinto, Brenham, TX 77833
MLS# 63030121Listed by: DR HORTON, AMERICA'S BUILDER - New
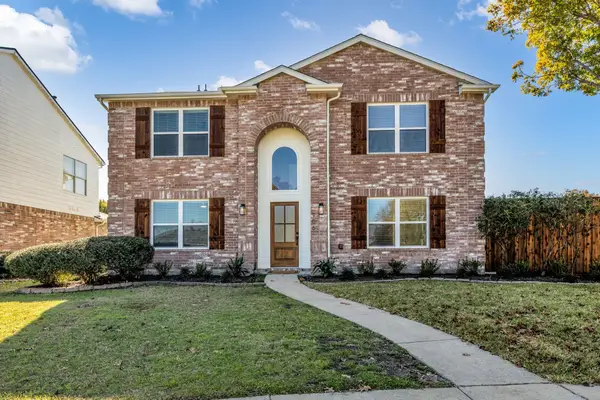 $579,000Active4 beds 3 baths2,808 sq. ft.
$579,000Active4 beds 3 baths2,808 sq. ft.906 Thistle Circle, Allen, TX 75002
MLS# 21129963Listed by: CREEKVIEW REALTY - New
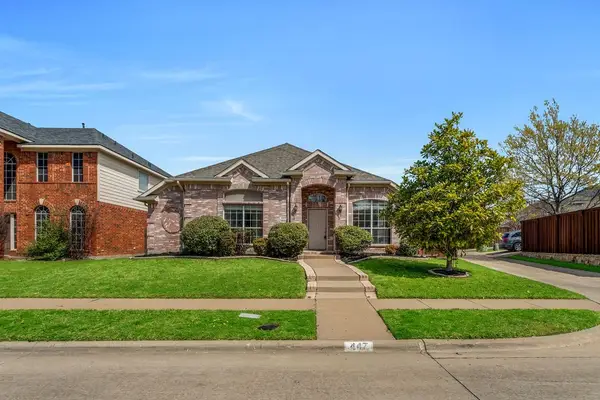 $445,000Active4 beds 2 baths2,092 sq. ft.
$445,000Active4 beds 2 baths2,092 sq. ft.447 Trinity Drive, Allen, TX 75002
MLS# 21142716Listed by: AOXIANG US REALTY - New
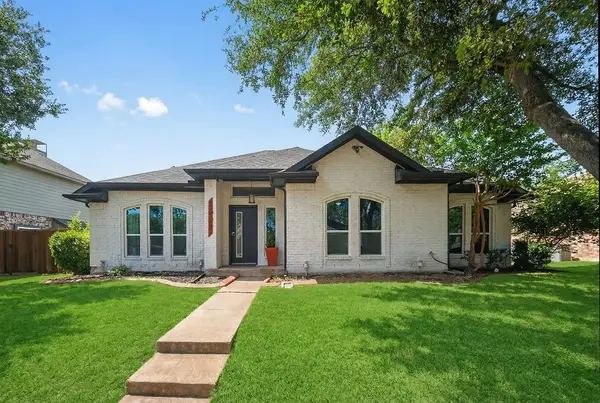 $399,900Active3 beds 2 baths1,637 sq. ft.
$399,900Active3 beds 2 baths1,637 sq. ft.1006 Fairlawn Street, Allen, TX 75002
MLS# 21139416Listed by: EXP REALTY LLC - New
 $850,000Active4 beds 4 baths4,104 sq. ft.
$850,000Active4 beds 4 baths4,104 sq. ft.1806 Rollins Drive, Allen, TX 75013
MLS# 21139056Listed by: RE/MAX DALLAS SUBURBS - New
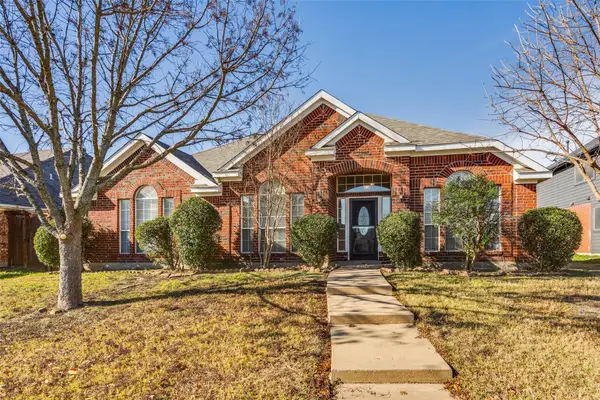 $395,000Active4 beds 2 baths2,379 sq. ft.
$395,000Active4 beds 2 baths2,379 sq. ft.810 Idlewood Drive, Allen, TX 75002
MLS# 21140995Listed by: TRUHOME REAL ESTATE - New
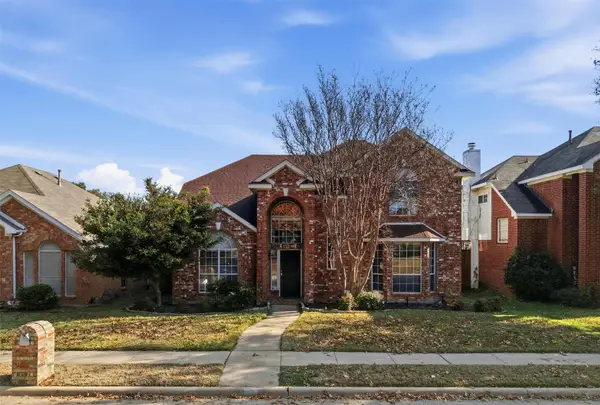 $464,900Active4 beds 3 baths2,482 sq. ft.
$464,900Active4 beds 3 baths2,482 sq. ft.809 Kipling Drive, Allen, TX 75002
MLS# 21127480Listed by: COMPASS RE TEXAS, LLC. - New
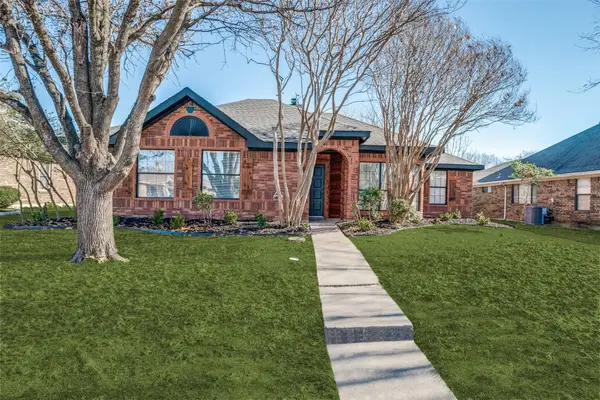 $374,900Active3 beds 2 baths1,569 sq. ft.
$374,900Active3 beds 2 baths1,569 sq. ft.509 Rose Drive, Allen, TX 75002
MLS# 21138831Listed by: BLANKS REALTY
