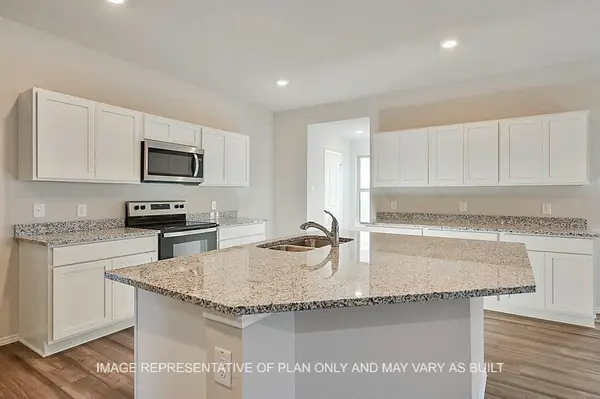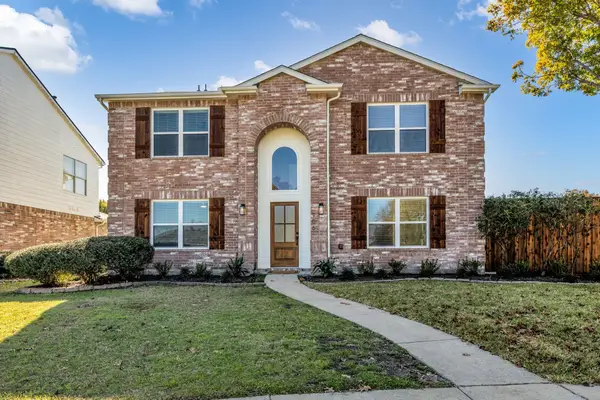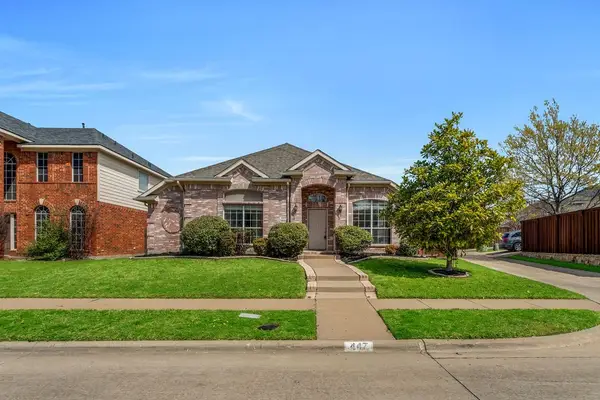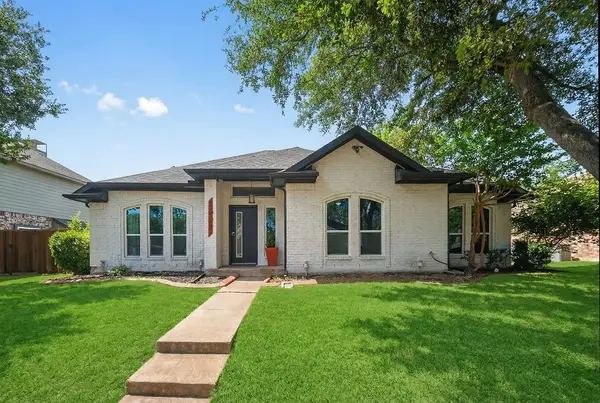1312 Kerrville Drive, Allen, TX 75013
Local realty services provided by:ERA Courtyard Real Estate
Listed by: brian s. curry972-801-2455
Office: re/max dfw associates
MLS#:21144303
Source:GDAR
Price summary
- Price:$785,000
- Price per sq. ft.:$218.97
- Monthly HOA dues:$79.67
About this home
**WELCOME TO VERY POPULAR & SOUGHT AFTER TWIN CREEKS OF ALLEN** **FRESH PAINT THROUGHOUT WHOLE HOME** **EXCEPTIONAL HOME BUILT BY HIGHLAND HOMES** **GREAT LOCATION WITH WALKING DISTANCE TO EVANS ELEMENTARY AND A FEW MINUTES TO TERRELL RECREATION CENTER** **THE IDEAL FLOORPLAN WITH NEARLY 3,600 SQ FT** Stunning stone & brick exterior! Lovely entrance with soaring ceilings. Large formal dining room for family gatherings. Gorgeous kitchen features all new stainless-steel appliances within the past several years including a fully ducted wall mounted range hood accented by an artisan subway backsplash. Beautiful updated cabinetry and plenty of counterspace. Adjacent breakfast room filled by natural light. The living room has wood flooring with a stone accented gas fireplace. Ideal first floor office (or 5th bedroom) with full bathroom across the hall. Generous primary bedroom with equally ample ensuite featuring dual vanities, jetted tub, separate shower and WIC highlighted by a custom-built safe room or shelter. The second floor has it all; a grand step-down media room and huge game room or flex room. Three secondary bedrooms; two of which have a jack & jill bathroom, plus another full bathroom. The perfect pool with an attached spa is the star of the backyard. With a three car garage this home is a must see! New Trane heating and cooling system (’22) Stunning new premium carpet through out ('24) New roof installed ('23) Easy access to Sam Rayburn and Dallas North Tollways and 75. Coveted HOA offering many amenities and something for everyone—parks, trails, pickleball, tennis centers, & two community pools!
Contact an agent
Home facts
- Year built:2005
- Listing ID #:21144303
- Added:147 day(s) ago
- Updated:January 06, 2026 at 05:43 AM
Rooms and interior
- Bedrooms:4
- Total bathrooms:4
- Full bathrooms:4
- Living area:3,585 sq. ft.
Heating and cooling
- Cooling:Ceiling Fans, Central Air, Electric
- Heating:Central, Natural Gas
Structure and exterior
- Roof:Composition
- Year built:2005
- Building area:3,585 sq. ft.
- Lot area:0.18 Acres
Schools
- High school:Allen
- Middle school:Ereckson
- Elementary school:Evans
Finances and disclosures
- Price:$785,000
- Price per sq. ft.:$218.97
- Tax amount:$12,163
New listings near 1312 Kerrville Drive
- New
 $345,000Active0.38 Acres
$345,000Active0.38 Acres379 N Cedar Road, Allen, TX 75002
MLS# 21145272Listed by: ULTIMATE REAL ESTATE GROUP LLC - New
 $445,000Active3 beds 2 baths2,005 sq. ft.
$445,000Active3 beds 2 baths2,005 sq. ft.711 Rush Creek Drive, Allen, TX 75002
MLS# 21144854Listed by: RE/MAX DALLAS SUBURBS - New
 $360,000Active3 beds 3 baths1,859 sq. ft.
$360,000Active3 beds 3 baths1,859 sq. ft.520 Teton Street, Allen, TX 75002
MLS# 21144480Listed by: SBJ REALTY, LLC - New
 $484,990Active3 beds 3 baths1,727 sq. ft.
$484,990Active3 beds 3 baths1,727 sq. ft.2526 Brunswick Way, Allen, TX 75013
MLS# 21144277Listed by: HOMESUSA.COM - New
 $339,000Active3 beds 2 baths1,260 sq. ft.
$339,000Active3 beds 2 baths1,260 sq. ft.543 Hightrail Drive, Allen, TX 75002
MLS# 21143344Listed by: HUGGINS REALTY - New
 $699,500Active4 beds 4 baths3,824 sq. ft.
$699,500Active4 beds 4 baths3,824 sq. ft.913 White River Drive, Allen, TX 75013
MLS# 21143575Listed by: JOSEPH WALTER REALTY, LLC - New
 $320,530Active4 beds 2 baths2,032 sq. ft.
$320,530Active4 beds 2 baths2,032 sq. ft.1724 San Jacinto, Brenham, TX 77833
MLS# 63030121Listed by: DR HORTON, AMERICA'S BUILDER - New
 $579,000Active4 beds 3 baths2,808 sq. ft.
$579,000Active4 beds 3 baths2,808 sq. ft.906 Thistle Circle, Allen, TX 75002
MLS# 21129963Listed by: CREEKVIEW REALTY - New
 $445,000Active4 beds 2 baths2,092 sq. ft.
$445,000Active4 beds 2 baths2,092 sq. ft.447 Trinity Drive, Allen, TX 75002
MLS# 21142716Listed by: AOXIANG US REALTY - New
 $399,900Active3 beds 2 baths1,637 sq. ft.
$399,900Active3 beds 2 baths1,637 sq. ft.1006 Fairlawn Street, Allen, TX 75002
MLS# 21139416Listed by: EXP REALTY LLC
