1365 Francie Way, Allen, TX 75013
Local realty services provided by:ERA Myers & Myers Realty
1365 Francie Way,Allen, TX 75013
$1,295,000Last list price
- 5 Beds
- 5 Baths
- - sq. ft.
- Single family
- Sold
Listed by: tonya riggs972-562-3969
Office: ebby halliday realtors
MLS#:20724783
Source:GDAR
Sorry, we are unable to map this address
Price summary
- Price:$1,295,000
- Monthly HOA dues:$144.83
About this home
Hamilton Hills updated former model home features a .39 acre lot, pool, game, media, 4 car tandem garage. You'll love the impressive drive up appeal, elevated lot, exterior cast stone accents & lavish landscaping. 21 foot ceilings, designer wall finishes, 3 fireplaces, extensive hardwoods, plantations, updated fixtures, quality stain grade built-ins. Relax at the end of the day or enjoy your morning coffee in the tasting nook off the kitchen with dual beverage chillers and double French door access to the 13x7 front patio. Superb Quartz kitchen features soft close cabinets with glass front accents, a grand island w 6 seat bar, GE Monogram appliances including a commercial 6 burner gas range & vent hood, double convection ovens, pot filler, vegetable sink, walk-in pantry & Monogram built in fridge. Exceptional luxury defines the spacious primary suite with hardwoods, 14ft ceiling, sitting area & patio access. Primary bath features 12ft ceiling, 7x5 rain head shower for two, claw foot elongated tub & custom closet w built in chests. Upstairs: stylish game room with tiled wall complete with pool table, media w screen & Sonos system, built in desk workstations, 3 bedrooms, 2 baths. Entertain pool side on the 30x16 flagstone covered patio with fireplace, living & dining areas, granite top grill & beverage bar. Mud bench at garage entry & a 14x7 utility with loads of cabinet, counter & freezer space. Epoxy 4 car garage is a tandem or 2 cars deep in each bay. Zoned for the best of the best in Top Allen ISD. 5mins to Watters Creek shops, dining & golf at both the Courses at Watters Creek (public) and Twin Creeks Golf Club (private). Exceptional home. Agent lives nearby and can show the property on short notice.
Contact an agent
Home facts
- Year built:2012
- Listing ID #:20724783
- Added:168 day(s) ago
- Updated:January 02, 2026 at 11:41 PM
Rooms and interior
- Bedrooms:5
- Total bathrooms:5
- Full bathrooms:4
- Half bathrooms:1
Heating and cooling
- Cooling:Central Air, Electric
- Heating:Central, Natural Gas, Zoned
Structure and exterior
- Roof:Composition
- Year built:2012
Schools
- High school:Allen
- Middle school:Ereckson
- Elementary school:Norton
Finances and disclosures
- Price:$1,295,000
- Tax amount:$19,192
New listings near 1365 Francie Way
- New
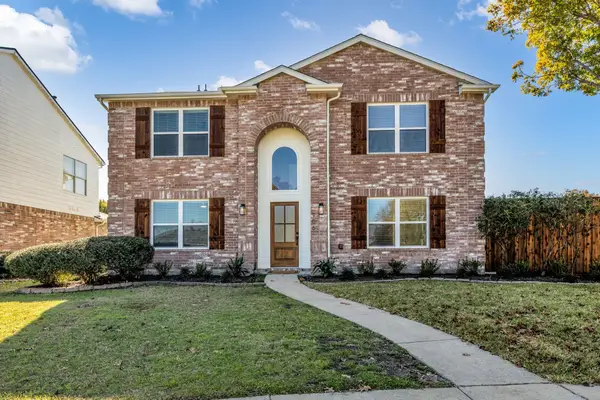 $579,000Active4 beds 3 baths2,808 sq. ft.
$579,000Active4 beds 3 baths2,808 sq. ft.906 Thistle Circle, Allen, TX 75002
MLS# 21129963Listed by: CREEKVIEW REALTY - New
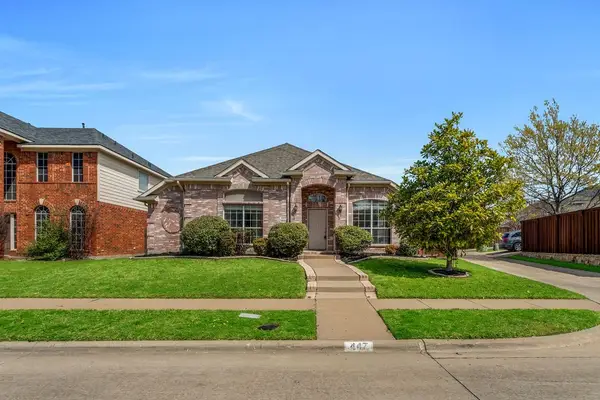 $445,000Active4 beds 2 baths2,092 sq. ft.
$445,000Active4 beds 2 baths2,092 sq. ft.447 Trinity Drive, Allen, TX 75002
MLS# 21142716Listed by: AOXIANG US REALTY - Open Sat, 1 to 3pmNew
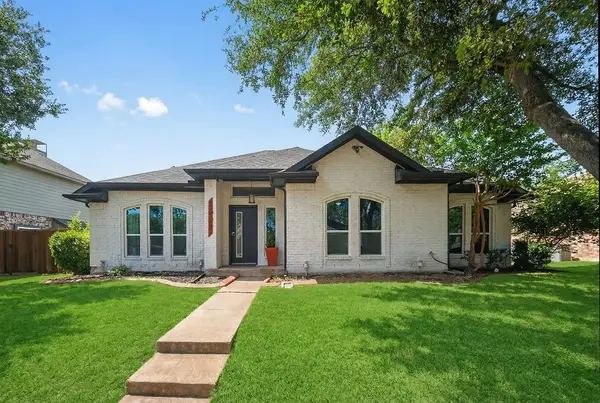 $399,900Active3 beds 2 baths1,637 sq. ft.
$399,900Active3 beds 2 baths1,637 sq. ft.1006 Fairlawn Street, Allen, TX 75002
MLS# 21139416Listed by: EXP REALTY LLC - New
 $850,000Active4 beds 4 baths4,104 sq. ft.
$850,000Active4 beds 4 baths4,104 sq. ft.1806 Rollins Drive, Allen, TX 75013
MLS# 21139056Listed by: RE/MAX DALLAS SUBURBS - New
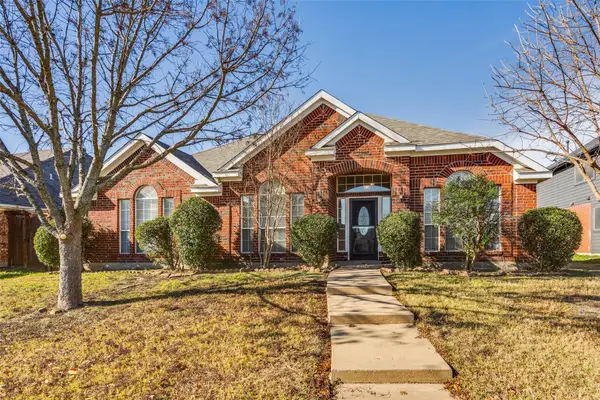 $395,000Active4 beds 2 baths2,379 sq. ft.
$395,000Active4 beds 2 baths2,379 sq. ft.810 Idlewood Drive, Allen, TX 75002
MLS# 21140995Listed by: TRUHOME REAL ESTATE - New
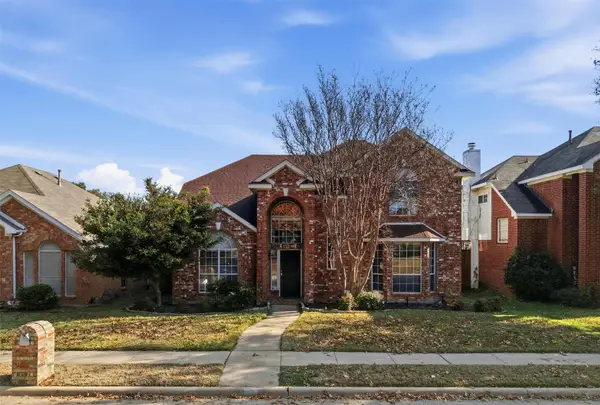 $464,900Active4 beds 3 baths2,482 sq. ft.
$464,900Active4 beds 3 baths2,482 sq. ft.809 Kipling Drive, Allen, TX 75002
MLS# 21127480Listed by: COMPASS RE TEXAS, LLC. - New
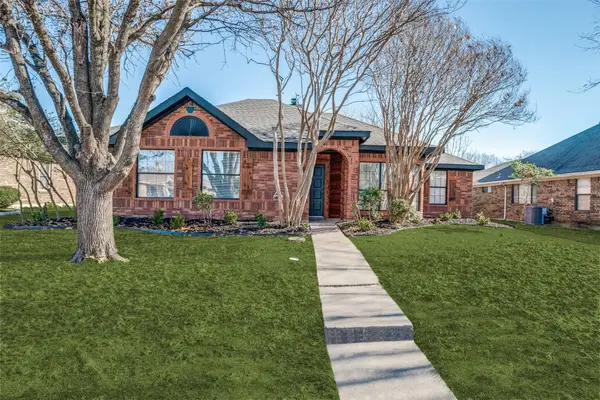 $374,900Active3 beds 2 baths1,569 sq. ft.
$374,900Active3 beds 2 baths1,569 sq. ft.509 Rose Drive, Allen, TX 75002
MLS# 21138831Listed by: BLANKS REALTY - New
 $7,850,000Active29 Acres
$7,850,000Active29 AcresTBD Cr-247 Road, Allen, TX 75002
MLS# 21138024Listed by: BRG & ASSOCIATES - New
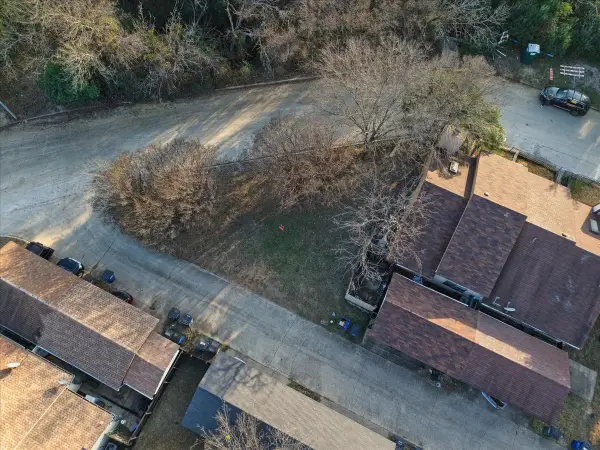 $125,000Active0.08 Acres
$125,000Active0.08 Acres523 Post Oak Lane, Allen, TX 75002
MLS# 21138395Listed by: BK REAL ESTATE - New
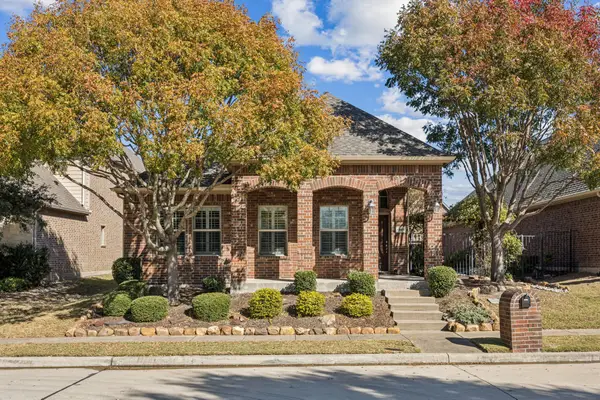 $479,900Active3 beds 2 baths1,818 sq. ft.
$479,900Active3 beds 2 baths1,818 sq. ft.1805 Harlequin Place, Allen, TX 75002
MLS# 21133393Listed by: KELLER WILLIAMS REALTY ALLEN
