1413 Lampasas Drive, Allen, TX 75013
Local realty services provided by:ERA Empower
Listed by: stephanie fontenot972-335-6564
Office: ebby halliday realtors
MLS#:21031096
Source:GDAR
Price summary
- Price:$694,900
- Price per sq. ft.:$193.67
- Monthly HOA dues:$80
About this home
Fabulous Highland built home in coveted Twin Creeks and walking distance to exemplary Evans Elem! So much to love about this home and neighborhood. Spacious Office greets you as you enter with views of the front yard and french doors then immediately past the Office is a great dining space with 2 story ceilings, wood flooring and a space large enough to enjoy big family + friends dinners. Primary Suite is large with a sitting area and updated bathroom has new quartzite countertops, separate vanities, new tile flooring and jetted tub + separate shower. Large Primary Closet! Casual family gatherings or fun entertaining are easy in the open concept Kitchen, Breakfast Nook and Family Room. Kitchen has updated backsplash, granite countertops, huge sitting island, white cabinetry w-accent painted island + great butlers pantry or buffet area adds storage and fantastic options for counter space. Wood flooring in the Family Room + stone fireplace round out the cozy and elevated space. Upstairs you'll find a large Game Room linked with a dedicated Media Room + 3 Bedrooms. Watch sunsets from the Private Backyard - No one directly behind this home which is a rare find! Updated Lighting, Fresh Paint, 2023-Roof, New Window Panes and more -info uploaded online. Oversized Garage + flagstone covered Patio. Incredible Twin Creeks Amenities include Tennis, Pickleball, 2 Pools, Playgrounds, Greenspaces, mile of Hike and Bike Trails, Golf Course, Dayspring Nature Preserve, City Park on Shallowater very close by. Close to shopping, restaurants, grocery, medical and commuting highways. So much to love!!
Contact an agent
Home facts
- Year built:2005
- Listing ID #:21031096
- Added:126 day(s) ago
- Updated:January 02, 2026 at 12:35 PM
Rooms and interior
- Bedrooms:4
- Total bathrooms:4
- Full bathrooms:3
- Half bathrooms:1
- Living area:3,588 sq. ft.
Heating and cooling
- Cooling:Ceiling Fans, Central Air, Electric
- Heating:Central, Natural Gas
Structure and exterior
- Roof:Composition
- Year built:2005
- Building area:3,588 sq. ft.
- Lot area:0.15 Acres
Schools
- High school:Allen
- Middle school:Ereckson
- Elementary school:Evans
Finances and disclosures
- Price:$694,900
- Price per sq. ft.:$193.67
- Tax amount:$10,941
New listings near 1413 Lampasas Drive
- New
 $850,000Active4 beds 4 baths4,104 sq. ft.
$850,000Active4 beds 4 baths4,104 sq. ft.1806 Rollins Drive, Allen, TX 75013
MLS# 21139056Listed by: RE/MAX DALLAS SUBURBS - New
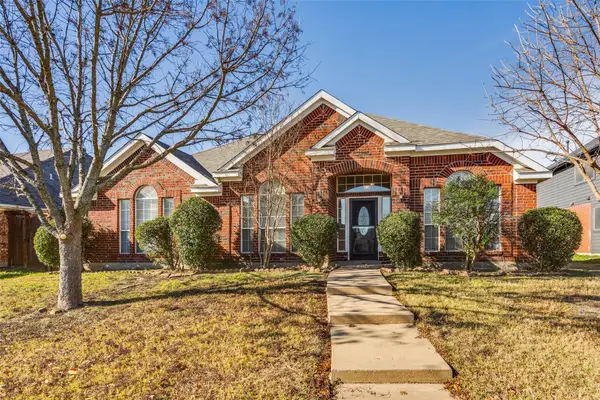 $395,000Active4 beds 2 baths2,379 sq. ft.
$395,000Active4 beds 2 baths2,379 sq. ft.810 Idlewood Drive, Allen, TX 75002
MLS# 21140995Listed by: TRUHOME REAL ESTATE - New
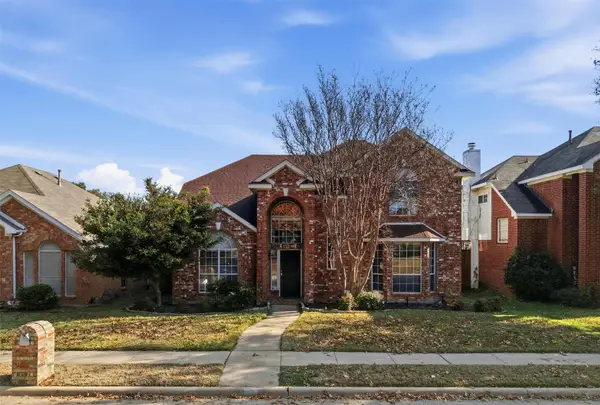 $464,900Active4 beds 3 baths2,482 sq. ft.
$464,900Active4 beds 3 baths2,482 sq. ft.809 Kipling Drive, Allen, TX 75002
MLS# 21127480Listed by: COMPASS RE TEXAS, LLC. - New
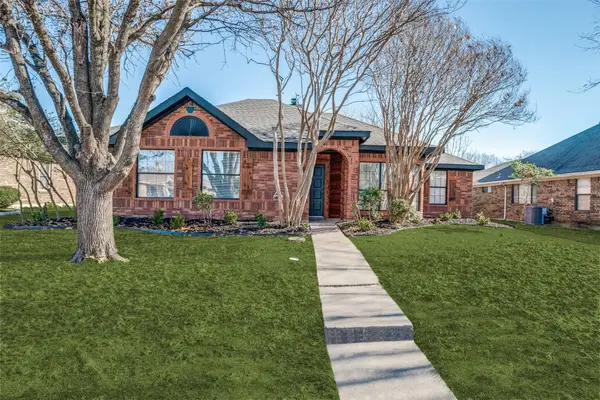 $374,900Active3 beds 2 baths1,569 sq. ft.
$374,900Active3 beds 2 baths1,569 sq. ft.509 Rose Drive, Allen, TX 75002
MLS# 21138831Listed by: BLANKS REALTY - New
 $7,850,000Active29 Acres
$7,850,000Active29 AcresTBD Cr-247 Road, Allen, TX 75002
MLS# 21138024Listed by: BRG & ASSOCIATES - New
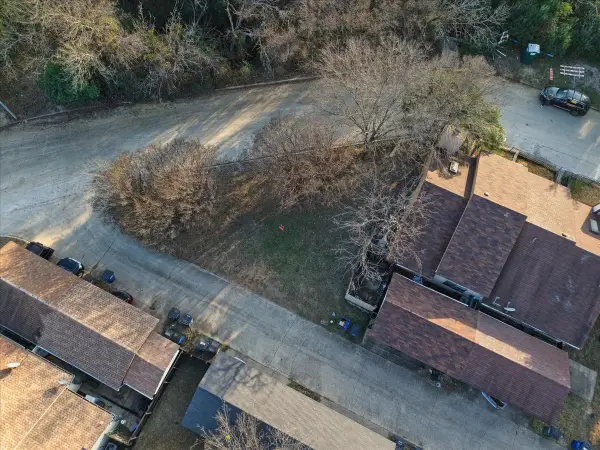 $125,000Active0.08 Acres
$125,000Active0.08 Acres523 Post Oak Lane, Allen, TX 75002
MLS# 21138395Listed by: BK REAL ESTATE - New
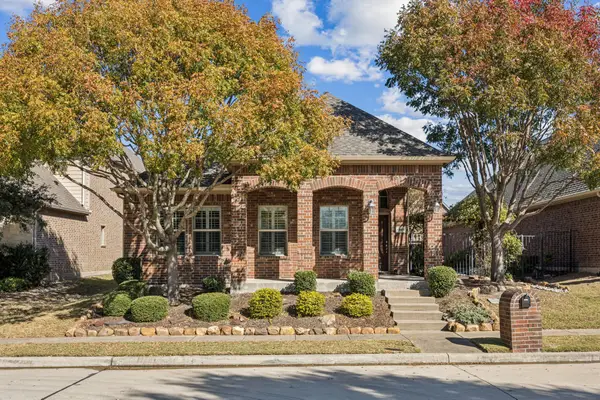 $479,900Active3 beds 2 baths1,818 sq. ft.
$479,900Active3 beds 2 baths1,818 sq. ft.1805 Harlequin Place, Allen, TX 75002
MLS# 21133393Listed by: KELLER WILLIAMS REALTY ALLEN - New
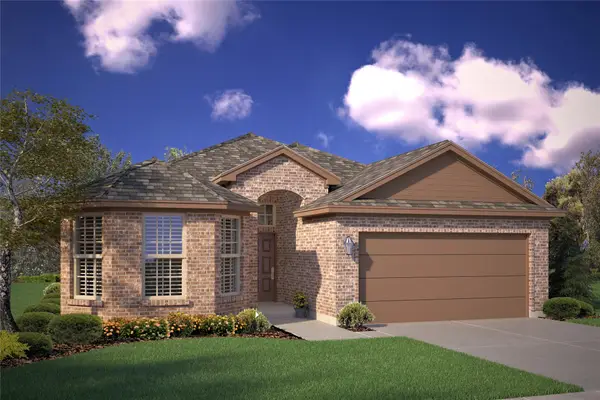 $354,990Active4 beds 2 baths1,779 sq. ft.
$354,990Active4 beds 2 baths1,779 sq. ft.9745 Mcclane Farm Drive, Fort Worth, TX 76036
MLS# 21137873Listed by: CENTURY 21 MIKE BOWMAN, INC. - New
 $7,850,000Active-- beds -- baths2,559 sq. ft.
$7,850,000Active-- beds -- baths2,559 sq. ft.6757 Mcwhirter, Allen, TX 75002
MLS# 21137966Listed by: BRG & ASSOCIATES - New
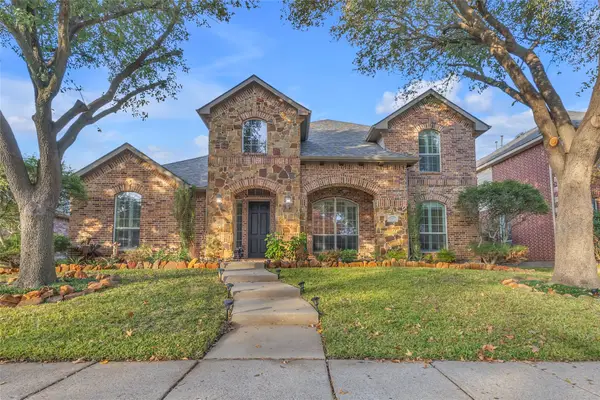 $599,995Active5 beds 4 baths3,375 sq. ft.
$599,995Active5 beds 4 baths3,375 sq. ft.437 Fox Trail, Allen, TX 75002
MLS# 21137644Listed by: FLEX GROUP REAL ESTATE
