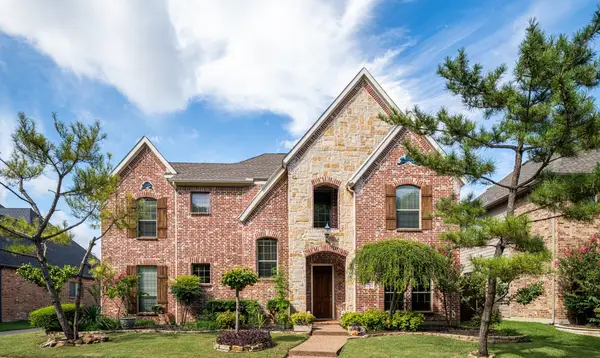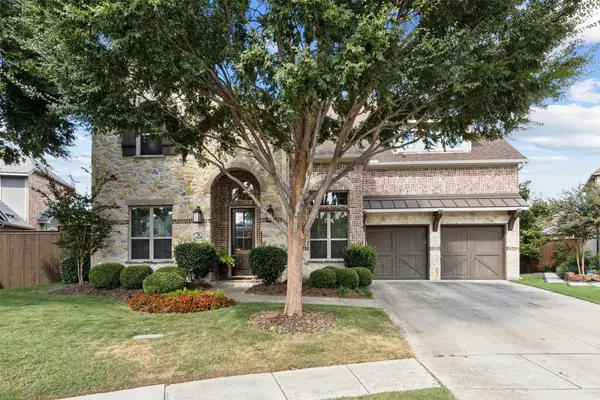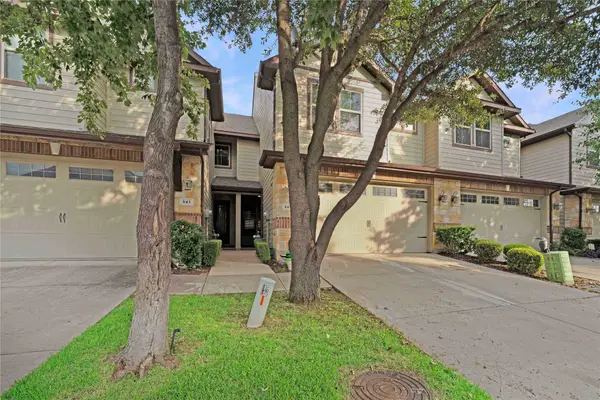1522 Tanglewood Drive, Allen, TX 75002
Local realty services provided by:ERA Steve Cook & Co, Realtors
Listed by:christie cannon(903) 287-7849
Office:keller williams frisco stars
MLS#:21052073
Source:GDAR
Price summary
- Price:$485,000
- Price per sq. ft.:$212.81
- Monthly HOA dues:$33.33
About this home
Welcome to this beautifully maintained home, built in 2000 and proudly cared for by its second owner since 2003. This 1.5-story residence offers 3 spacious bedrooms, 2 full bathrooms, and a versatile floor plan designed for both comfort and flexibility. Inside, formal living and dining areas easily adapt to your lifestyle—whether that’s working from home, hosting guests, or enjoying quiet evenings in. The primary suite features a stunning en suite bath with dual vanities, while upstairs a generous flex space provides endless possibilities as a home office, playroom, media room, or guest retreat. The smart layout blends functionality with flow, enhanced by attractive landscaping that adds to the curb appeal. Even the garage stands out, boasting built-in upper and lower cabinets, a tall storage unit, and a pegboard system for organization. Ideally located near the neighborhood pool and park, this home is also close to shopping, dining, and recreational amenities. Built with quality and lovingly maintained, it’s a rare opportunity in a sought-after community. Don’t miss your chance to make it yours!
Contact an agent
Home facts
- Year built:2000
- Listing ID #:21052073
- Added:27 day(s) ago
- Updated:October 03, 2025 at 11:43 AM
Rooms and interior
- Bedrooms:3
- Total bathrooms:2
- Full bathrooms:2
- Living area:2,279 sq. ft.
Structure and exterior
- Roof:Composition
- Year built:2000
- Building area:2,279 sq. ft.
- Lot area:0.15 Acres
Schools
- High school:Allen
- Middle school:Ford
- Elementary school:Bolin
Finances and disclosures
- Price:$485,000
- Price per sq. ft.:$212.81
- Tax amount:$7,173
New listings near 1522 Tanglewood Drive
- New
 $888,600Active5 beds 5 baths4,036 sq. ft.
$888,600Active5 beds 5 baths4,036 sq. ft.920 White River Drive, Allen, TX 75013
MLS# 21074752Listed by: LEN BUYSEE REALTY - New
 $386,900Active3 beds 2 baths1,521 sq. ft.
$386,900Active3 beds 2 baths1,521 sq. ft.610 Ironwood Drive, Allen, TX 75002
MLS# 21077037Listed by: EHOME PRO LLC - Open Sun, 2 to 4pmNew
 $419,900Active3 beds 3 baths1,922 sq. ft.
$419,900Active3 beds 3 baths1,922 sq. ft.723 Ridgemont Drive, Allen, TX 75002
MLS# 21076957Listed by: B.P.H. REALTY, LLC. - New
 $549,900Active4 beds 3 baths2,590 sq. ft.
$549,900Active4 beds 3 baths2,590 sq. ft.1224 Harvard Lane, Allen, TX 75002
MLS# 21071326Listed by: 5TH STREAM REALTY - New
 $525,000Active4 beds 3 baths2,673 sq. ft.
$525,000Active4 beds 3 baths2,673 sq. ft.1436 Christine Drive, Allen, TX 75002
MLS# 21076694Listed by: KELLER WILLIAMS REALTY DPR - New
 $925,000Active4 beds 4 baths3,848 sq. ft.
$925,000Active4 beds 4 baths3,848 sq. ft.2020 Artemis Court, Allen, TX 75013
MLS# 21072458Listed by: EXP REALTY - New
 $385,000Active3 beds 3 baths1,850 sq. ft.
$385,000Active3 beds 3 baths1,850 sq. ft.845 Vashon Drive, Allen, TX 75013
MLS# 21073744Listed by: KELLER WILLIAMS FRISCO STARS - Open Sun, 1 to 3pmNew
 $499,900Active4 beds 3 baths2,579 sq. ft.
$499,900Active4 beds 3 baths2,579 sq. ft.1610 Oak Brook Lane, Allen, TX 75002
MLS# 21067772Listed by: EBBY HALLIDAY, REALTORS - New
 $360,000Active4 beds 2 baths1,823 sq. ft.
$360,000Active4 beds 2 baths1,823 sq. ft.6775 County Road 890, Allen, TX 75002
MLS# 21075084Listed by: TEXAS URBAN LIVING REALTY - New
 $225,000Active3 beds 2 baths1,128 sq. ft.
$225,000Active3 beds 2 baths1,128 sq. ft.933 Wandering Way Drive, Allen, TX 75002
MLS# 21073771Listed by: HOMECOIN.COM
