1550 Dulwich Dr. Drive, Allen, TX 75013
Local realty services provided by:ERA Courtyard Real Estate
Listed by: kristapher haney512-868-1771
Office: keller williams realty lone st
MLS#:21085830
Source:GDAR
Price summary
- Price:$539,990
- Price per sq. ft.:$242.91
- Monthly HOA dues:$166.67
About this home
Explore the Longhorn Floor Plan at The Avenue in Allen, TX
Introducing the Longhorn, a beautifully designed 4-bedroom, 3.5-bathroom, 3-story home with 2,223 sq. ft. of spacious and modern living. The striking brick exterior, expansive windows, and sophisticated architectural details create unmatched curb appeal. Located in The Avenue, this home offers a rear-entry garage and a charming greenway-facing front, blending privacy with vibrant community living.
Step through the front door into a bright, open-concept living space, where natural light highlights the picture-frame cabinetry, stainless steel appliances, and quartz or granite countertops in the chef-inspired kitchen. The first floor features a welcoming family and dining area, along with a powder bath for guests.
On the second floor, you’ll find two spacious bedrooms, including a luxurious primary suite with a spa-like bath and large walk-in closet. The open-to-below design creates an airy, grand feel. The third floor offers two additional bedrooms and a game room, perfect for entertainment or a private retreat.
Situated in top-rated Allen ISD, this smart home has quick access to major highways. Plus, residents will enjoy a coming-soon outdoor plaza with a food hall, water features, and a container park—the ultimate place to live, work, and play!
Contact an agent
Home facts
- Year built:2025
- Listing ID #:21085830
- Added:80 day(s) ago
- Updated:January 02, 2026 at 08:26 AM
Rooms and interior
- Bedrooms:4
- Total bathrooms:4
- Full bathrooms:3
- Half bathrooms:1
- Living area:2,223 sq. ft.
Heating and cooling
- Cooling:Ceiling Fans
- Heating:Central, Heat Pump
Structure and exterior
- Year built:2025
- Building area:2,223 sq. ft.
- Lot area:0.06 Acres
Schools
- High school:Allen
- Middle school:Ereckson
- Elementary school:Green
Finances and disclosures
- Price:$539,990
- Price per sq. ft.:$242.91
New listings near 1550 Dulwich Dr. Drive
- New
 $850,000Active4 beds 4 baths4,104 sq. ft.
$850,000Active4 beds 4 baths4,104 sq. ft.1806 Rollins Drive, Allen, TX 75013
MLS# 21139056Listed by: RE/MAX DALLAS SUBURBS - New
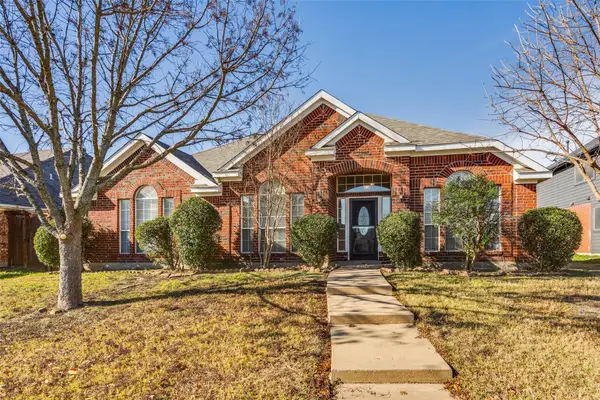 $395,000Active4 beds 2 baths2,379 sq. ft.
$395,000Active4 beds 2 baths2,379 sq. ft.810 Idlewood Drive, Allen, TX 75002
MLS# 21140995Listed by: TRUHOME REAL ESTATE - New
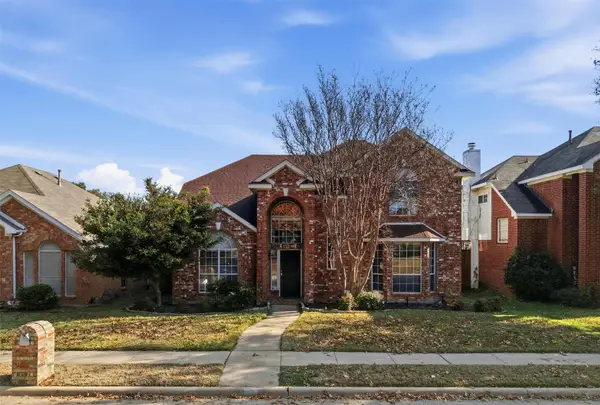 $464,900Active4 beds 3 baths2,482 sq. ft.
$464,900Active4 beds 3 baths2,482 sq. ft.809 Kipling Drive, Allen, TX 75002
MLS# 21127480Listed by: COMPASS RE TEXAS, LLC. - New
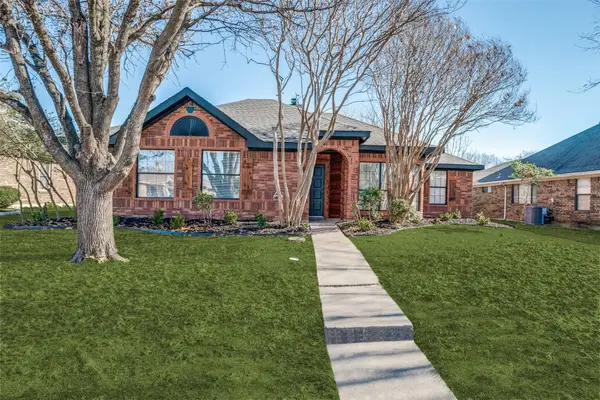 $374,900Active3 beds 2 baths1,569 sq. ft.
$374,900Active3 beds 2 baths1,569 sq. ft.509 Rose Drive, Allen, TX 75002
MLS# 21138831Listed by: BLANKS REALTY - New
 $7,850,000Active29 Acres
$7,850,000Active29 AcresTBD Cr-247 Road, Allen, TX 75002
MLS# 21138024Listed by: BRG & ASSOCIATES - New
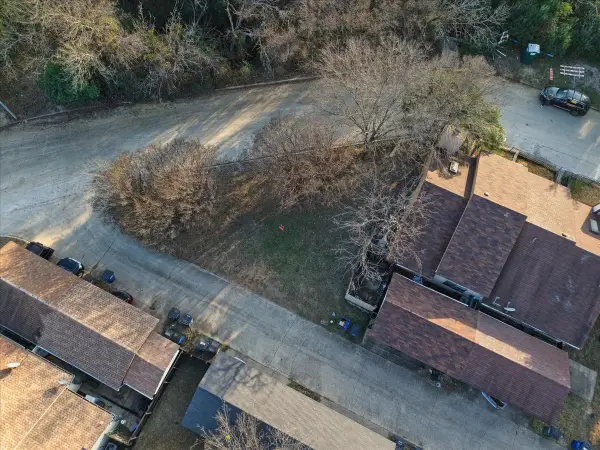 $125,000Active0.08 Acres
$125,000Active0.08 Acres523 Post Oak Lane, Allen, TX 75002
MLS# 21138395Listed by: BK REAL ESTATE - New
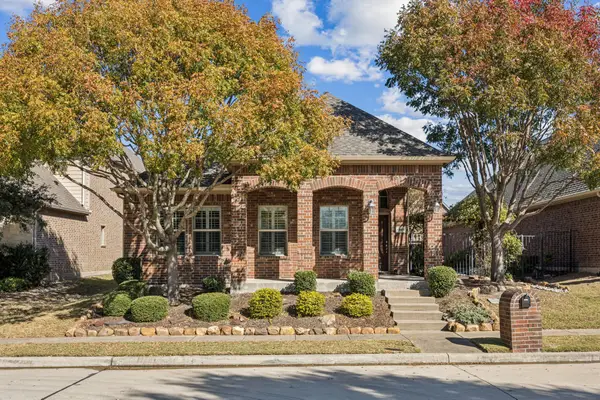 $479,900Active3 beds 2 baths1,818 sq. ft.
$479,900Active3 beds 2 baths1,818 sq. ft.1805 Harlequin Place, Allen, TX 75002
MLS# 21133393Listed by: KELLER WILLIAMS REALTY ALLEN - New
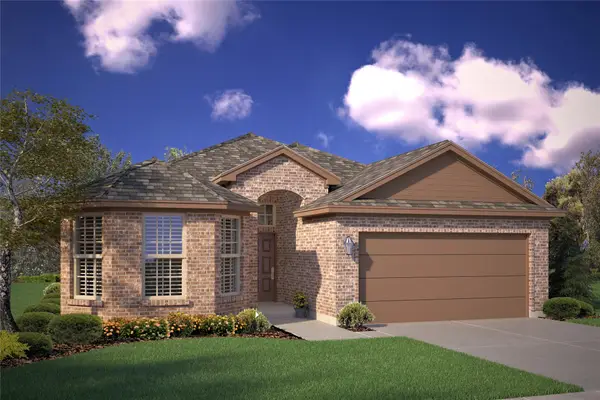 $354,990Active4 beds 2 baths1,779 sq. ft.
$354,990Active4 beds 2 baths1,779 sq. ft.9745 Mcclane Farm Drive, Fort Worth, TX 76036
MLS# 21137873Listed by: CENTURY 21 MIKE BOWMAN, INC. - New
 $7,850,000Active-- beds -- baths2,559 sq. ft.
$7,850,000Active-- beds -- baths2,559 sq. ft.6757 Mcwhirter, Allen, TX 75002
MLS# 21137966Listed by: BRG & ASSOCIATES - New
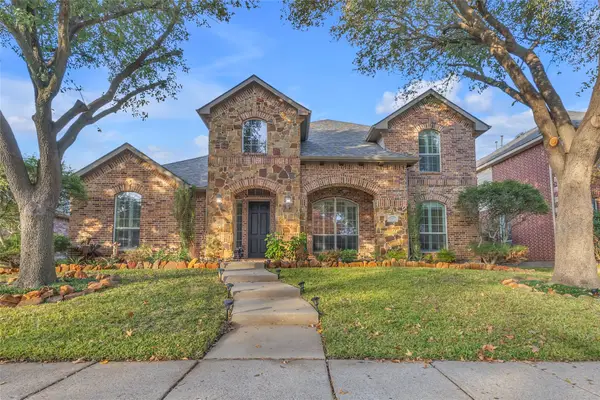 $599,995Active5 beds 4 baths3,375 sq. ft.
$599,995Active5 beds 4 baths3,375 sq. ft.437 Fox Trail, Allen, TX 75002
MLS# 21137644Listed by: FLEX GROUP REAL ESTATE
