1558 Lake District Dr, Allen, TX 75013
Local realty services provided by:ERA Empower
Listed by: kristapher haney512-868-1771
Office: keller williams realty lone st
MLS#:21085838
Source:GDAR
Price summary
- Price:$499,990
- Price per sq. ft.:$222.61
- Monthly HOA dues:$166.67
About this home
Discover the Bronco Floor Plan at The Avenue in Allen, TX
Step into the Bronco, a spacious and thoughtfully designed 5-bedroom, 3.5-bathroom, 3-story home with 2,246 sq. ft. of modern elegance. The stunning brick façade, oversized windows, and timeless architectural details create unmatched curb appeal. Nestled in The Avenue, this home features a rear-entry garage and a picturesque greenway-facing front, offering a perfect balance of privacy and community.
As you enter, the open-concept living space welcomes you with large windows flooding the home with natural light. The chef’s kitchen boasts picture-frame cabinetry, quartz or granite countertops, and stainless steel appliances, seamlessly flowing into the family room. A main-floor bedroom with a full bath is perfect for guests or extended family.
On the second floor, you’ll find the primary bedroom with a full study or additional bedroom, a game room, and an impressive open-to-below design. The third floor offers secluded privacy for the primary suite, separating the additional three bedrooms all to the top floor.
Located in top-rated Allen ISD, this smart home offers quick access to major highways. Plus, residents will soon enjoy a vibrant outdoor plaza with a food hall, water features, and a container park—the ideal place to live, work, and play!
Contact an agent
Home facts
- Year built:2025
- Listing ID #:21085838
- Added:80 day(s) ago
- Updated:January 02, 2026 at 08:26 AM
Rooms and interior
- Bedrooms:5
- Total bathrooms:4
- Full bathrooms:3
- Half bathrooms:1
- Living area:2,246 sq. ft.
Heating and cooling
- Cooling:Ceiling Fans
- Heating:Central, Heat Pump
Structure and exterior
- Year built:2025
- Building area:2,246 sq. ft.
- Lot area:0.05 Acres
Schools
- High school:Allen
- Middle school:Ereckson
- Elementary school:Green
Finances and disclosures
- Price:$499,990
- Price per sq. ft.:$222.61
New listings near 1558 Lake District Dr
- New
 $850,000Active4 beds 4 baths4,104 sq. ft.
$850,000Active4 beds 4 baths4,104 sq. ft.1806 Rollins Drive, Allen, TX 75013
MLS# 21139056Listed by: RE/MAX DALLAS SUBURBS - New
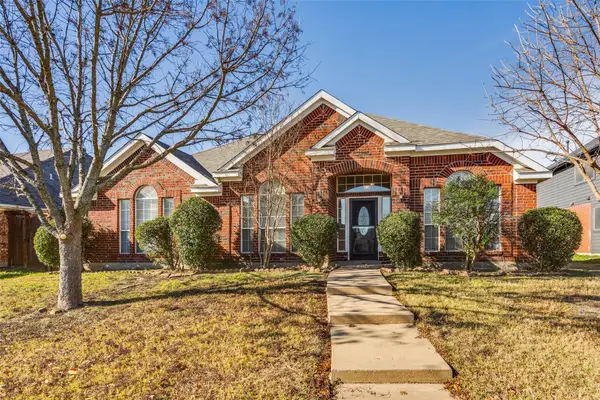 $395,000Active4 beds 2 baths2,379 sq. ft.
$395,000Active4 beds 2 baths2,379 sq. ft.810 Idlewood Drive, Allen, TX 75002
MLS# 21140995Listed by: TRUHOME REAL ESTATE - New
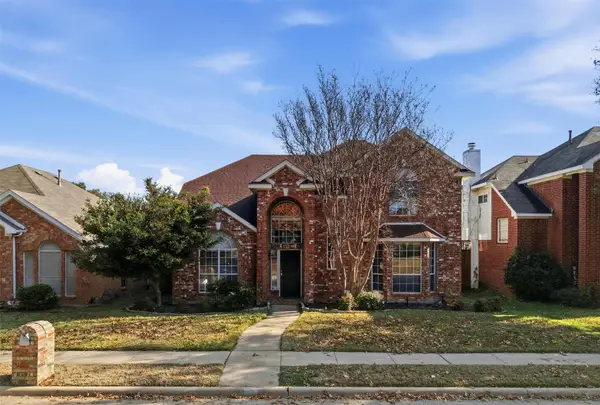 $464,900Active4 beds 3 baths2,482 sq. ft.
$464,900Active4 beds 3 baths2,482 sq. ft.809 Kipling Drive, Allen, TX 75002
MLS# 21127480Listed by: COMPASS RE TEXAS, LLC. - New
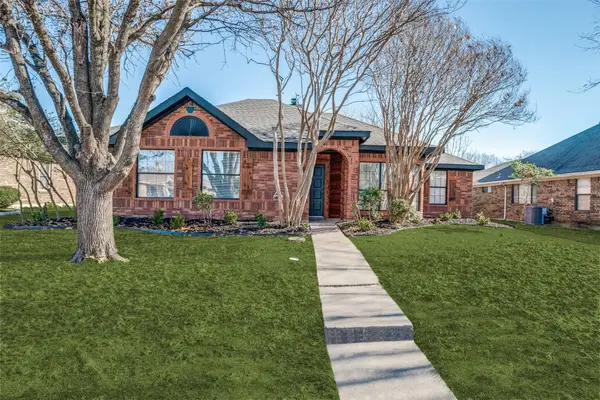 $374,900Active3 beds 2 baths1,569 sq. ft.
$374,900Active3 beds 2 baths1,569 sq. ft.509 Rose Drive, Allen, TX 75002
MLS# 21138831Listed by: BLANKS REALTY - New
 $7,850,000Active29 Acres
$7,850,000Active29 AcresTBD Cr-247 Road, Allen, TX 75002
MLS# 21138024Listed by: BRG & ASSOCIATES - New
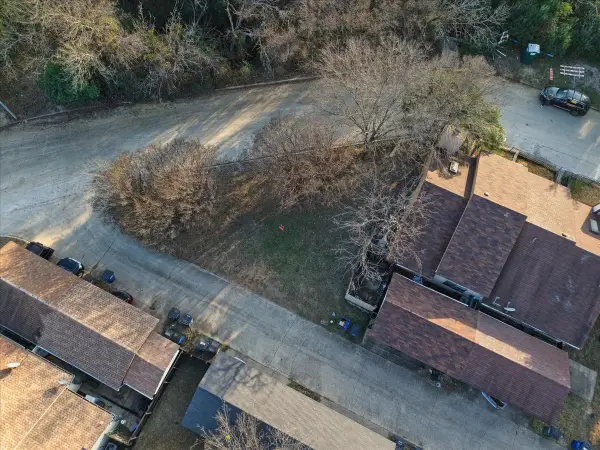 $125,000Active0.08 Acres
$125,000Active0.08 Acres523 Post Oak Lane, Allen, TX 75002
MLS# 21138395Listed by: BK REAL ESTATE - New
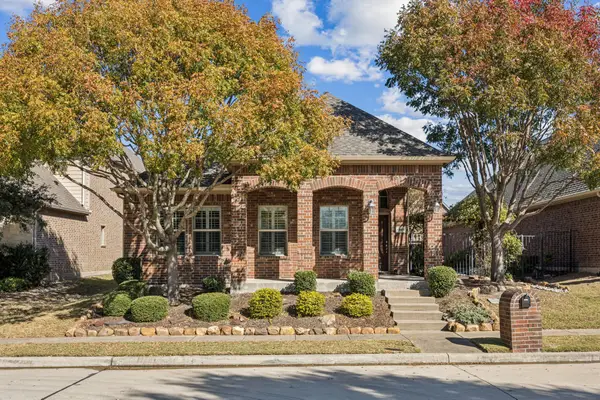 $479,900Active3 beds 2 baths1,818 sq. ft.
$479,900Active3 beds 2 baths1,818 sq. ft.1805 Harlequin Place, Allen, TX 75002
MLS# 21133393Listed by: KELLER WILLIAMS REALTY ALLEN - New
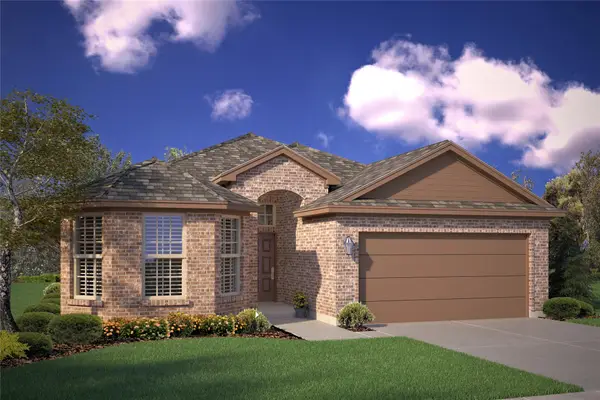 $354,990Active4 beds 2 baths1,779 sq. ft.
$354,990Active4 beds 2 baths1,779 sq. ft.9745 Mcclane Farm Drive, Fort Worth, TX 76036
MLS# 21137873Listed by: CENTURY 21 MIKE BOWMAN, INC. - New
 $7,850,000Active-- beds -- baths2,559 sq. ft.
$7,850,000Active-- beds -- baths2,559 sq. ft.6757 Mcwhirter, Allen, TX 75002
MLS# 21137966Listed by: BRG & ASSOCIATES - New
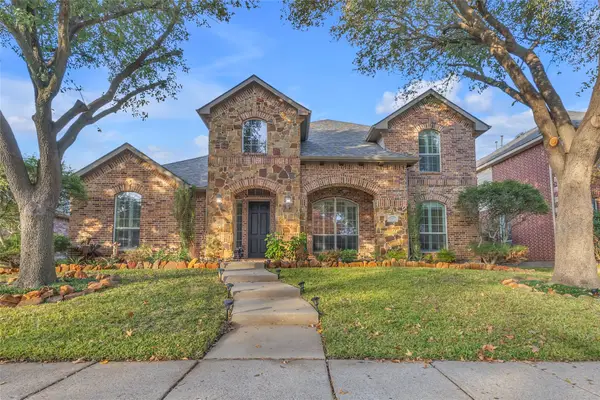 $599,995Active5 beds 4 baths3,375 sq. ft.
$599,995Active5 beds 4 baths3,375 sq. ft.437 Fox Trail, Allen, TX 75002
MLS# 21137644Listed by: FLEX GROUP REAL ESTATE
