1560 Dulwich Dr, Allen, TX 75013
Local realty services provided by:ERA Myers & Myers Realty
1560 Dulwich Dr,Allen, TX 75013
$469,990
- 4 Beds
- 4 Baths
- 1,698 sq. ft.
- Single family
- Active
Listed by:kristapher haney512-868-1771
Office:keller williams realty lone st
MLS#:21064226
Source:GDAR
Price summary
- Price:$469,990
- Price per sq. ft.:$276.79
- Monthly HOA dues:$166.67
About this home
Experience the Maverick Floor Plan at The Avenue in Allen, TX
Step into the Maverick, a beautifully designed 4-bedroom, 3.5-bathroom, 2-story home with 1,698 sq. ft. of modern elegance. This stunning home boasts an elevated exterior with brick detailing, oversized windows, and a charming front entry, creating a timeless curb appeal. Located in The Avenue, a vibrant mixed-use community, homes feature a rear-entry garage and overlook a lush greenway, offering a unique urban-meets-suburban feel.
Inside, natural light floods the open-concept living space, highlighting the sleek picture-frame cabinetry, quartz or granite countertops, and stainless steel appliances in the chef-inspired kitchen. The main-floor bedroom with an en-suite bath is perfect for guests, while the second level features a spacious primary suite with a walk-in closet, dual vanity bath, and two additional bedrooms. An open-to-below design creates a grand and airy feel.
Located in the highly acclaimed Allen ISD, this smart home is just minutes from major highways, making commutes effortless. Plus, residents will soon enjoy a coming-soon outdoor plaza featuring a food hall, water features, and a container park, creating the ultimate space to live, work, and play!
Contact an agent
Home facts
- Year built:2025
- Listing ID #:21064226
- Added:1 day(s) ago
- Updated:September 18, 2025 at 09:46 PM
Rooms and interior
- Bedrooms:4
- Total bathrooms:4
- Full bathrooms:3
- Half bathrooms:1
- Living area:1,698 sq. ft.
Heating and cooling
- Cooling:Ceiling Fans
- Heating:Central, Heat Pump
Structure and exterior
- Year built:2025
- Building area:1,698 sq. ft.
- Lot area:0.04 Acres
Schools
- High school:Allen
- Middle school:Ereckson
- Elementary school:Green
Finances and disclosures
- Price:$469,990
- Price per sq. ft.:$276.79
New listings near 1560 Dulwich Dr
- New
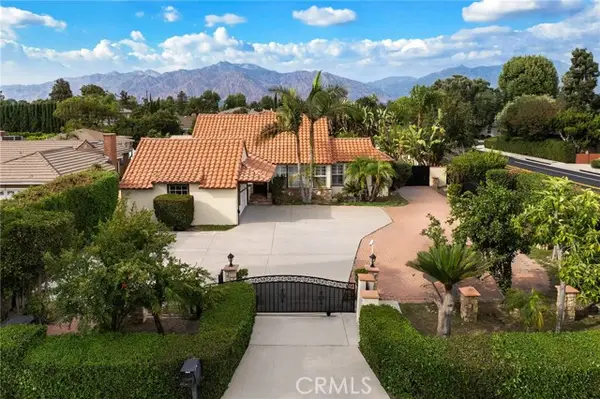 $2,198,000Active5 beds 6 baths3,718 sq. ft.
$2,198,000Active5 beds 6 baths3,718 sq. ft.201 las tunas Drive, Arcadia, CA 91007
MLS# AR25219621Listed by: PINNACLE REAL ESTATE GROUP - New
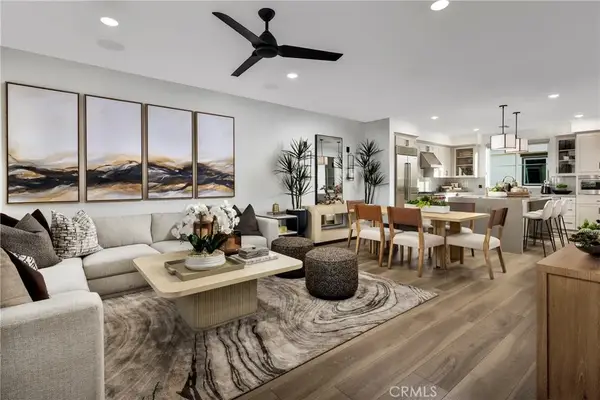 $964,858Active4 beds 4 baths1,763 sq. ft.
$964,858Active4 beds 4 baths1,763 sq. ft.4261 Jasmine Lane, Arcadia, CA 91006
MLS# OC25219415Listed by: BROOKFIELD RESIDENTIAL SALES INC. - New
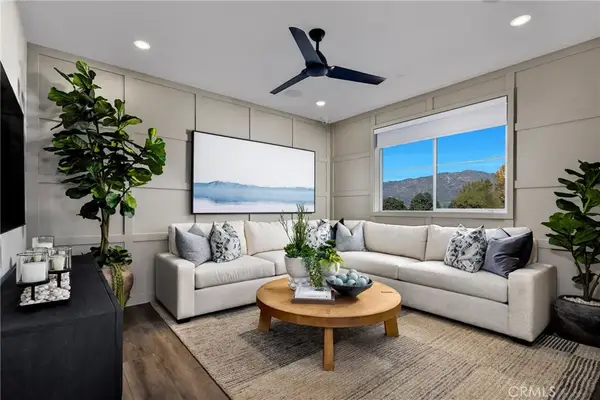 $790,681Active2 beds 3 baths1,371 sq. ft.
$790,681Active2 beds 3 baths1,371 sq. ft.4262 Jasmine Lane, Arcadia, CA 91006
MLS# OC25219432Listed by: BROOKFIELD RESIDENTIAL SALES INC. - Open Sat, 1 to 4pmNew
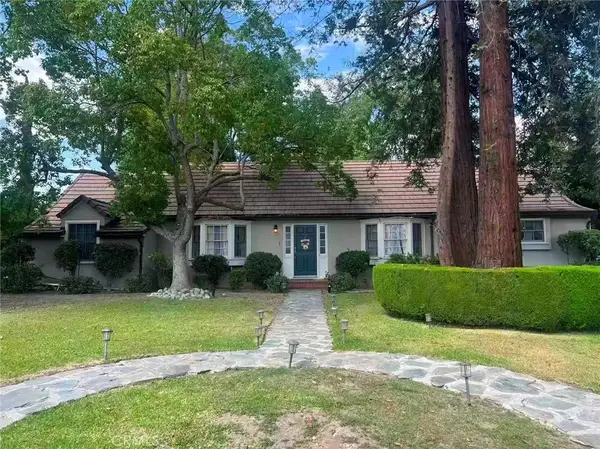 $1,888,000Active5 beds 3 baths3,055 sq. ft.
$1,888,000Active5 beds 3 baths3,055 sq. ft.225 Longley Way, Arcadia, CA 91007
MLS# OC25219065Listed by: JC PACIFIC CORP - New
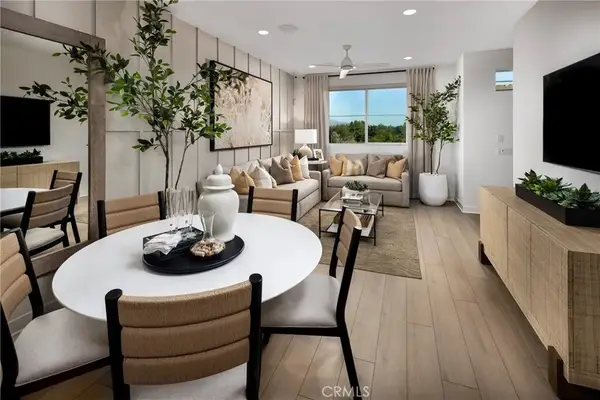 $723,744Active2 beds 3 baths1,276 sq. ft.
$723,744Active2 beds 3 baths1,276 sq. ft.4316 Marigold Lane, Arcadia, CA 91006
MLS# OC25219179Listed by: BROOKFIELD RESIDENTIAL SALES INC. - Open Sat, 1 to 4pmNew
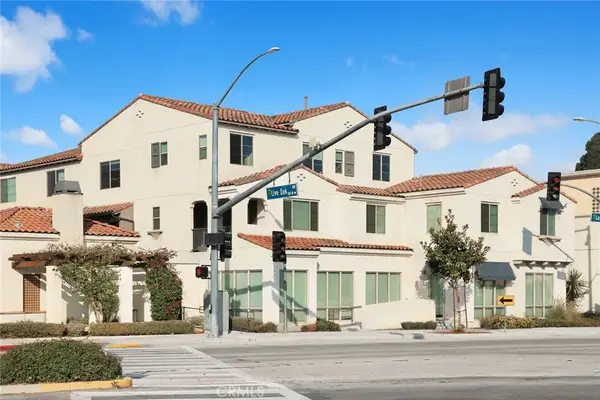 $1,850,000Active3 beds 5 baths3,598 sq. ft.
$1,850,000Active3 beds 5 baths3,598 sq. ft.2639 Glamis Court, Arcadia, CA 91007
MLS# WS25218362Listed by: RE/MAX PREMIER/ARCADIA - Open Sun, 10am to 2pmNew
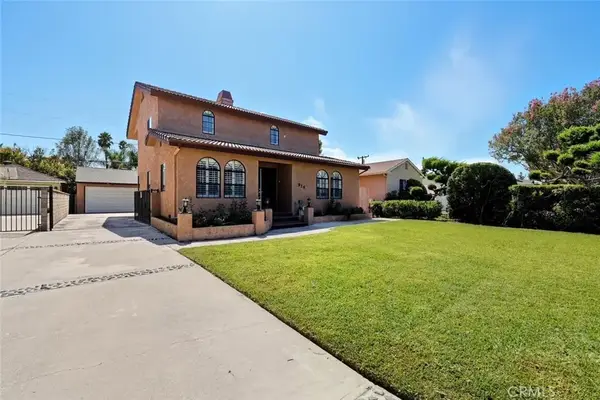 $1,226,000Active3 beds 3 baths2,225 sq. ft.
$1,226,000Active3 beds 3 baths2,225 sq. ft.916 Othello Street, Arcadia, CA 91006
MLS# AR25218354Listed by: COLDWELL BANKER REALTY - Open Sun, 10am to 2pmNew
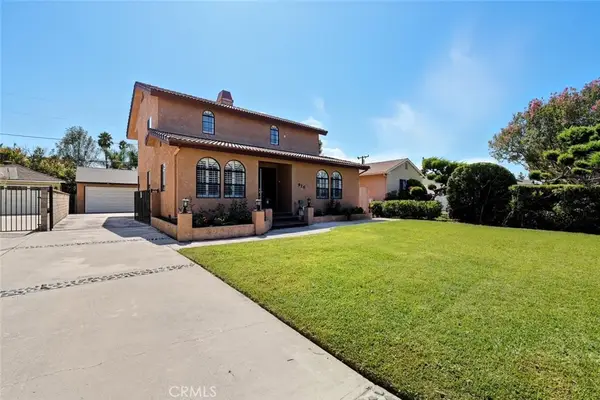 $1,226,000Active3 beds 3 baths2,225 sq. ft.
$1,226,000Active3 beds 3 baths2,225 sq. ft.916 Othello Street, Arcadia, CA 91006
MLS# AR25218354Listed by: COLDWELL BANKER REALTY - New
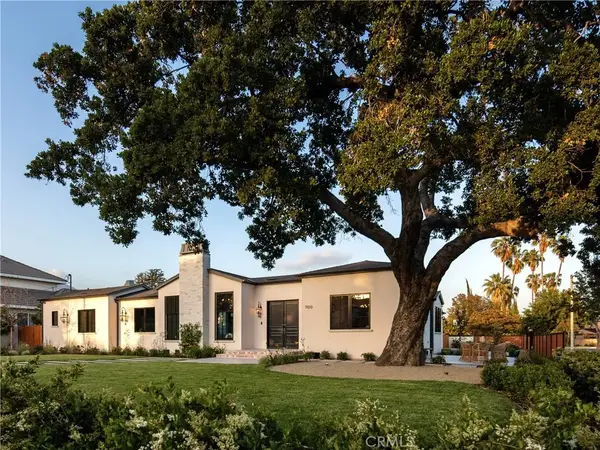 $4,480,000Active5 beds 7 baths7,370 sq. ft.
$4,480,000Active5 beds 7 baths7,370 sq. ft.1100 S 4th, Arcadia, CA 91006
MLS# TR25210497Listed by: UNIVERSAL ELITE INC. - New
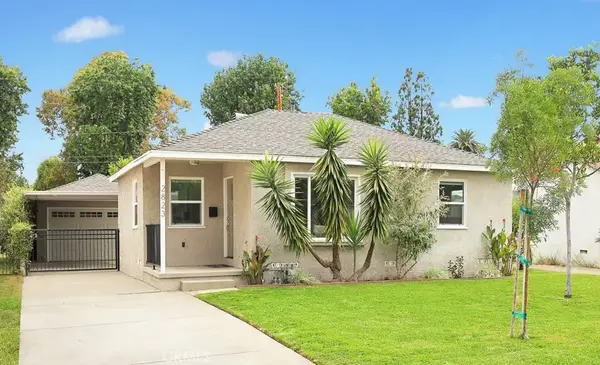 $848,000Active2 beds 1 baths855 sq. ft.
$848,000Active2 beds 1 baths855 sq. ft.2823 Fairgreen Avenue, Arcadia, CA 91006
MLS# WS25193037Listed by: RE/MAX PREMIER/SANMARINO
