1705 Lake Tawakoni Drive, Allen, TX 75002
Local realty services provided by:ERA Steve Cook & Co, Realtors
Listed by: paul young972-836-9295
Office: jpar north metro
MLS#:21058086
Source:GDAR
Price summary
- Price:$569,000
- Price per sq. ft.:$141.44
- Monthly HOA dues:$20
About this home
Welcome to 1705 Lake Tawakoni Drive, an extraordinary haven nestled in the highly coveted community of Allen, TX. This stunning 6-bedroom, 3.5-bath residence features over 4,000 sq. ft. of luxurious living space that effortlessly blends comfort and elegance, creating the ultimate entertaining environment. The inviting open floor plan is designed for gatherings of family and friends, while the main-floor primary suite is a true retreat, complete with heated tile floors in the spa-like ensuite bathroom — an oasis for relaxation.
For the culinary enthusiast, the chef’s kitchen is a dream come true! Outfitted with a double wall oven featuring Flex Duo technology, convection cooking, and steam baking capabilities, along with a separate cooktop and ultra-quiet dishwasher, it’s ideal for crafting gourmet meals. Upstairs, you’ll find a convenient laundry room with a sink, plus five spacious bedrooms that offer both privacy and ample room for the whole family to thrive.
Delight in unique features like a charming rotating bookcase and a playful whiteboard nestled between two bedrooms, adding personality and functionality to this beautiful home. A versatile bonus room awaits your personal touch — perfect as a media sanctuary or a productive office space. Venture outside to discover your private backyard paradise, complete with a sparkling inground pool and spa — the ultimate spots for relaxation and endless entertainment!
With motivated sellers ready to offer incredible closing incentives, this dream home is closer than ever! Don’t miss this golden opportunity — come experience the vibrant lifestyle that awaits you at 1705 Lake Tawakoni Drive!
Contact an agent
Home facts
- Year built:2001
- Listing ID #:21058086
- Added:65 day(s) ago
- Updated:November 17, 2025 at 08:48 PM
Rooms and interior
- Bedrooms:6
- Total bathrooms:4
- Full bathrooms:3
- Half bathrooms:1
- Living area:4,023 sq. ft.
Heating and cooling
- Cooling:Ceiling Fans, Central Air, Gas, Multi Units, Roof Turbines, Zoned
- Heating:Central, Fireplaces, Natural Gas
Structure and exterior
- Year built:2001
- Building area:4,023 sq. ft.
- Lot area:0.19 Acres
Schools
- High school:Allen
- Middle school:Ford
- Elementary school:Chandler
Finances and disclosures
- Price:$569,000
- Price per sq. ft.:$141.44
- Tax amount:$9,517
New listings near 1705 Lake Tawakoni Drive
- Open Sat, 12 to 2pmNew
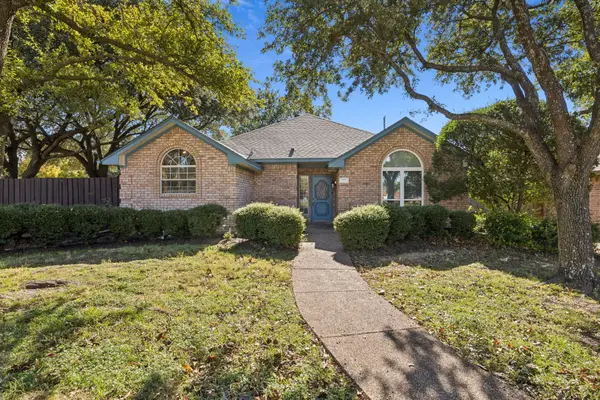 $399,900Active3 beds 2 baths1,745 sq. ft.
$399,900Active3 beds 2 baths1,745 sq. ft.1332 E Exchange Parkway, Allen, TX 75002
MLS# 21091631Listed by: KELLER WILLIAMS REALTY ALLEN - New
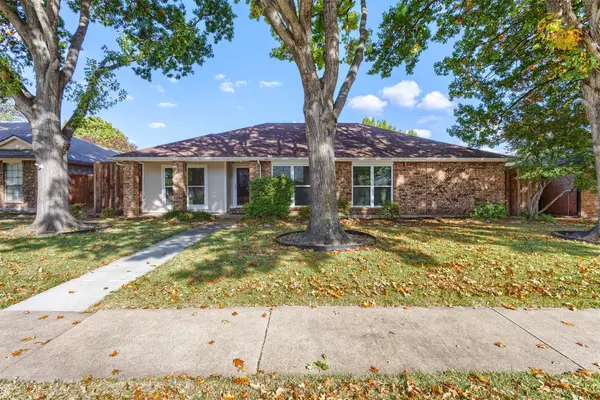 $423,500Active4 beds 2 baths1,970 sq. ft.
$423,500Active4 beds 2 baths1,970 sq. ft.1009 Hanover Drive, Allen, TX 75002
MLS# 21108901Listed by: RE/MAX FOUR CORNERS - New
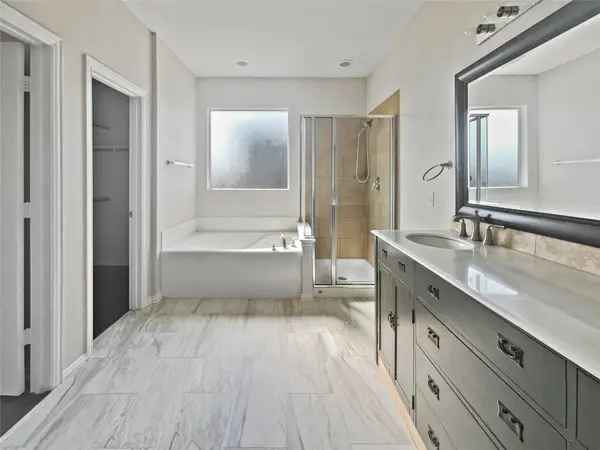 $378,000Active3 beds 3 baths1,894 sq. ft.
$378,000Active3 beds 3 baths1,894 sq. ft.341 Regency Drive, Allen, TX 75002
MLS# 21114305Listed by: VIP REALTY - New
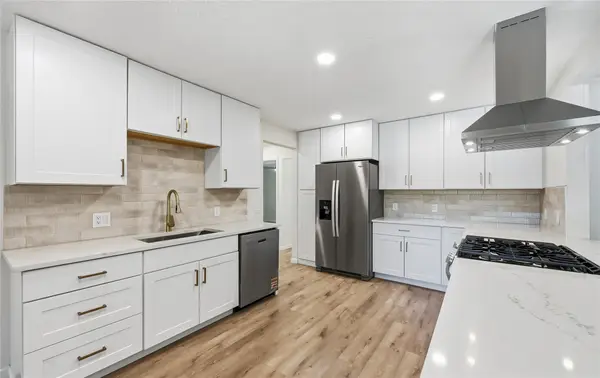 $489,900Active4 beds 3 baths2,373 sq. ft.
$489,900Active4 beds 3 baths2,373 sq. ft.303 Whisenant Drive, Allen, TX 75013
MLS# 21111100Listed by: BERKSHIRE HATHAWAYHS PENFED TX - New
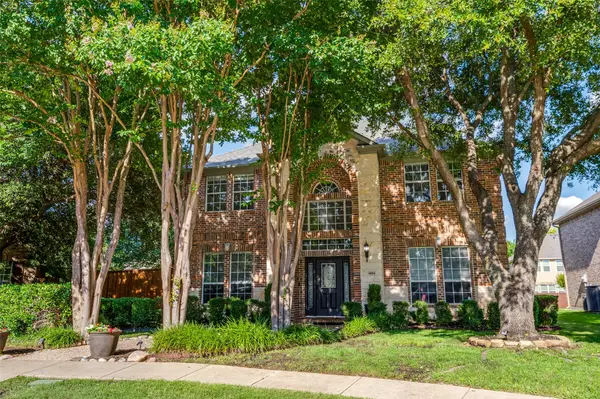 $535,000Active4 beds 3 baths3,150 sq. ft.
$535,000Active4 beds 3 baths3,150 sq. ft.1404 Settlers Court, Allen, TX 75002
MLS# 21112662Listed by: HOMETIVA - New
 $570,000Active4 beds 3 baths2,498 sq. ft.
$570,000Active4 beds 3 baths2,498 sq. ft.600 Arma Road, Allen, TX 75002
MLS# 21110030Listed by: EBBY HALLIDAY, REALTORS - New
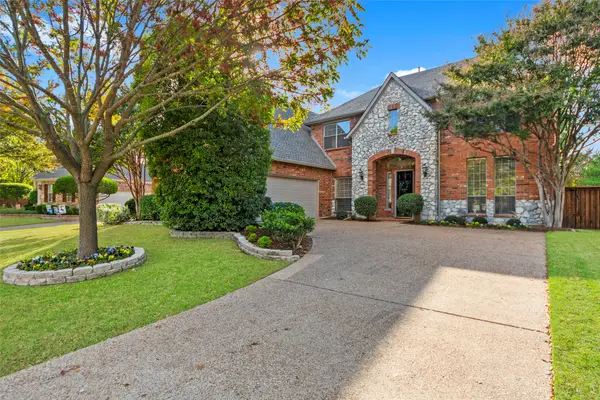 $679,000Active4 beds 4 baths3,349 sq. ft.
$679,000Active4 beds 4 baths3,349 sq. ft.905 Sonora Drive, Allen, TX 75013
MLS# 21110868Listed by: KELLER WILLIAMS REALTY ALLEN - New
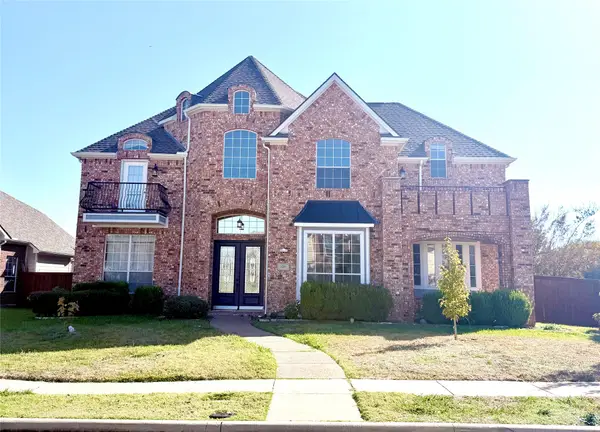 $985,000Active4 beds 5 baths4,746 sq. ft.
$985,000Active4 beds 5 baths4,746 sq. ft.1219 Arbor Park Drive, Allen, TX 75013
MLS# 21112548Listed by: Q.CO - New
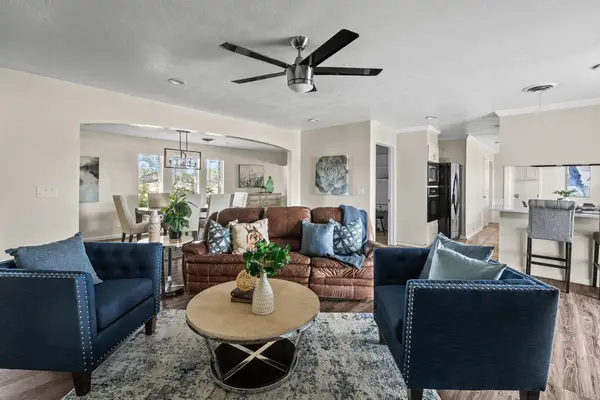 $1,075,000Active4 beds 3 baths2,656 sq. ft.
$1,075,000Active4 beds 3 baths2,656 sq. ft.10 Estates Road, Allen, TX 75002
MLS# 21112038Listed by: COLDWELL BANKER APEX, REALTORS - New
 $550,000Active5 beds 4 baths3,256 sq. ft.
$550,000Active5 beds 4 baths3,256 sq. ft.822 Sycamore Creek Road, Allen, TX 75002
MLS# 21112060Listed by: JPAR NORTH CENTRAL METRO 2
