1715 San Jacinto Drive, Allen, TX 75013
Local realty services provided by:ERA Steve Cook & Co, Realtors
Upcoming open houses
- Sat, Nov 1511:00 am - 01:00 pm
Listed by: tracy cavazos972-978-5330
Office: compass re texas, llc.
MLS#:21067474
Source:GDAR
Price summary
- Price:$1,297,500
- Price per sq. ft.:$276.59
- Monthly HOA dues:$79.5
About this home
Freshly Updated and Priced to Move! This beautifully refreshed home now delivers incredible value in today’s market. The kitchen has been completely transformed with elegant quartz countertops, a designer backsplash, a modern gooseneck faucet and new hardwood flooring that flows seamlessly into the family room for a warm, cohesive look.
With a 2023-built pool and spa, this north-facing corner-lot home is now one of the best buys in the neighborhood. Featuring 4 bedrooms, 3.5 baths, and a thoughtful open-concept design, it perfectly combines comfort, style and function.
Inside, soaring ceilings and rich hardwood floors set a welcoming tone. Enjoy views of the private backyard oasis from the foyer, formal living room and primary suite. The light-filled layout is ideal for both entertaining and everyday living.
A private home office with built-ins provides flexibility for work or study. The serene primary suite offers a cozy sitting area and an updated en-suite bath with quartz counters. Step outside to multiple seating areas, artificial turf, a built-in grill and a sparkling pool and spa, ready for year-round enjoyment.
A spacious 3-car garage adds convenience, while the location offers easy access to highways 121 and 75, plus nearby favorites like Watters Creek, Hub 121 and Allen Premium Outlets. Stylish, refreshed, and priced right--this one checks every box!
Contact an agent
Home facts
- Year built:2005
- Listing ID #:21067474
- Added:226 day(s) ago
- Updated:November 15, 2025 at 09:49 PM
Rooms and interior
- Bedrooms:4
- Total bathrooms:4
- Full bathrooms:3
- Half bathrooms:1
- Living area:4,691 sq. ft.
Heating and cooling
- Cooling:Ceiling Fans, Central Air, Electric, Zoned
- Heating:Central, Fireplaces, Natural Gas, Zoned
Structure and exterior
- Roof:Composition
- Year built:2005
- Building area:4,691 sq. ft.
- Lot area:0.28 Acres
Schools
- High school:Allen
- Middle school:Ereckson
- Elementary school:Evans
Finances and disclosures
- Price:$1,297,500
- Price per sq. ft.:$276.59
- Tax amount:$19,620
New listings near 1715 San Jacinto Drive
- Open Sat, 1 to 3pmNew
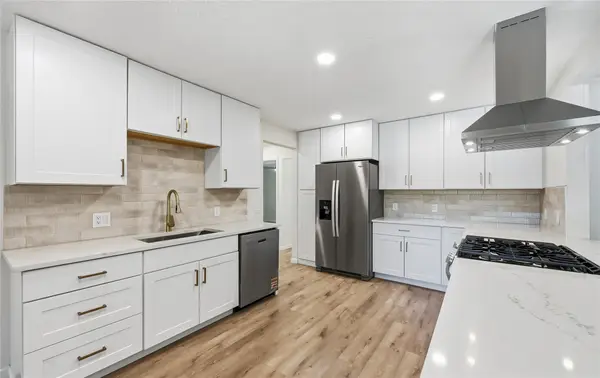 $489,900Active4 beds 3 baths2,373 sq. ft.
$489,900Active4 beds 3 baths2,373 sq. ft.303 Whisenant Drive, Allen, TX 75013
MLS# 21111100Listed by: BERKSHIRE HATHAWAYHS PENFED TX - New
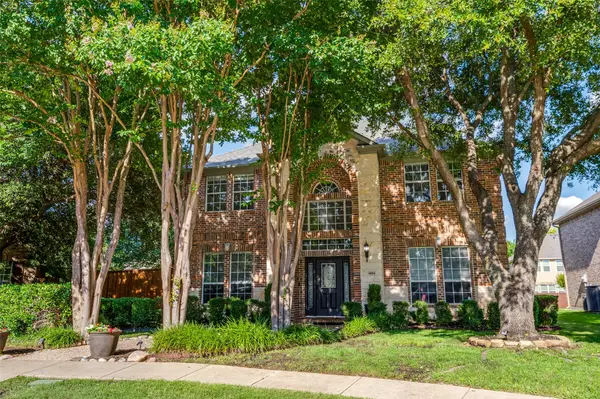 $535,000Active4 beds 3 baths3,150 sq. ft.
$535,000Active4 beds 3 baths3,150 sq. ft.1404 Settlers Court, Allen, TX 75002
MLS# 21112662Listed by: HOMETIVA - New
 $570,000Active4 beds 3 baths2,498 sq. ft.
$570,000Active4 beds 3 baths2,498 sq. ft.600 Arma Road, Allen, TX 75002
MLS# 21110030Listed by: EBBY HALLIDAY, REALTORS - Open Sat, 2 to 4pmNew
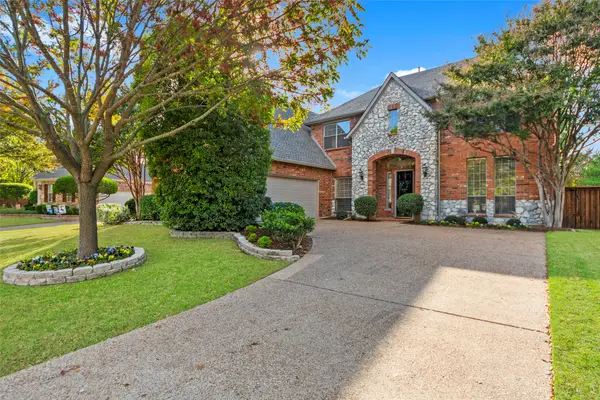 $679,000Active4 beds 4 baths3,349 sq. ft.
$679,000Active4 beds 4 baths3,349 sq. ft.905 Sonora Drive, Allen, TX 75013
MLS# 21110868Listed by: KELLER WILLIAMS REALTY ALLEN - New
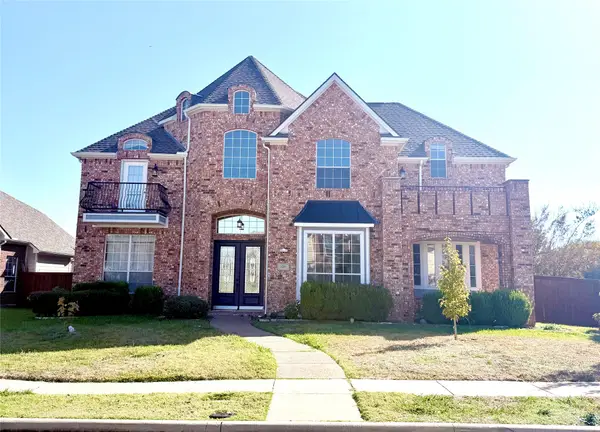 $985,000Active4 beds 5 baths4,746 sq. ft.
$985,000Active4 beds 5 baths4,746 sq. ft.1219 Arbor Park Drive, Allen, TX 75013
MLS# 21112548Listed by: Q.CO - Open Sat, 11am to 1pmNew
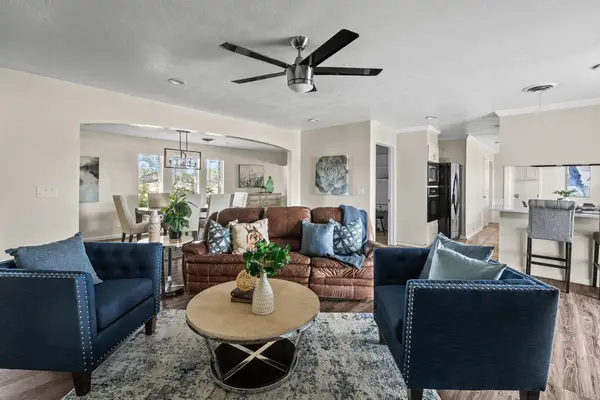 $1,075,000Active4 beds 3 baths2,656 sq. ft.
$1,075,000Active4 beds 3 baths2,656 sq. ft.10 Estates Road, Allen, TX 75002
MLS# 21112038Listed by: COLDWELL BANKER APEX, REALTORS - New
 $550,000Active5 beds 4 baths3,256 sq. ft.
$550,000Active5 beds 4 baths3,256 sq. ft.822 Sycamore Creek Road, Allen, TX 75002
MLS# 21112060Listed by: JPAR NORTH CENTRAL METRO 2 - New
 $1,269,762Active5 beds 6 baths4,199 sq. ft.
$1,269,762Active5 beds 6 baths4,199 sq. ft.977 Stargrass Drive, Allen, TX 75013
MLS# 21109532Listed by: COLLEEN FROST REAL ESTATE SERV - Open Sat, 12 to 2pmNew
 $415,000Active3 beds 3 baths1,646 sq. ft.
$415,000Active3 beds 3 baths1,646 sq. ft.2241 Adena Springs Drive, Allen, TX 75013
MLS# 21111438Listed by: KELLER WILLIAMS CENTRAL - New
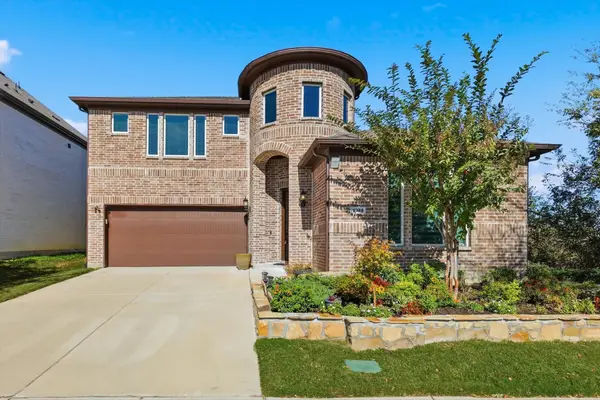 $750,000Active4 beds 4 baths3,176 sq. ft.
$750,000Active4 beds 4 baths3,176 sq. ft.1988 Nottingham Place, Allen, TX 75013
MLS# 21110197Listed by: WONDER PRO REALTY
